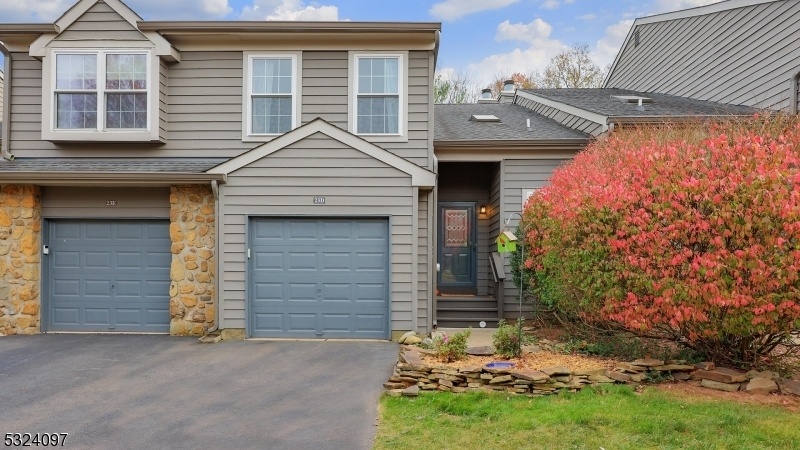23D Norwood Ct
Montgomery Twp, NJ 08540





























Price: $540,000
GSMLS: 3934706Type: Condo/Townhouse/Co-op
Style: Multi Floor Unit
Beds: 2
Baths: 2 Full & 1 Half
Garage: 1-Car
Year Built: 1986
Acres: 0.06
Property Tax: $9,217
Description
Enchanting 2-bedroom, 2.5-bath Townhome, Located In The Popular Montgomery Woods Development And Perfectly Situated In A Premium Location Backing To Serene Woodlands. Step Inside And Discover A 2-story Foyer Leading To An Open Floor Plan Showcasing A Plethora Of Windows Bathing The Home In Natural Light Throughout. A Spacious Family Room Features A Cozy Wood-burning Fireplace And Flows Effortlessly Into The Dining And Kitchen Areas - Ideal For Entertaining. The Beautifully Renovated Kitchen Highlights Granite Countertops And Custom Cabinetry. Laundry, Powder Room And One Car Garage Complete The First Level. Upstairs, You'll Find An Oversized Loft Overlooking The Family Room Offering Endless Possibilities A Perfect Space For A Home Office, Recreation, Or An Additional Living Area. An Alluring Primary Suite Is A Luxurious Retreat, Boasting Hardwood Floors, His & Hers Closets And Updated Ensuite Bath Complete With Dual Sinks And Oversized Soaking Tub. The Second Bedroom Is Also Generously Sized Offering Easy Access To A Well-appointed Full Bath. Step Outside To The Private Deck Offering A Tranquil Retreat. This Meticulously Maintained Home Includes New Windows, Hwh And Roof. Top Rated Montgomery Schools, Conveniently Located Near Major Highways, Shopping, And Downtown Princeton. Don't Let This One Pass You By!
Rooms Sizes
Kitchen:
16x9 First
Dining Room:
11x11 First
Living Room:
21x12 First
Family Room:
n/a
Den:
n/a
Bedroom 1:
16x11 Second
Bedroom 2:
11x12 Second
Bedroom 3:
n/a
Bedroom 4:
n/a
Room Levels
Basement:
n/a
Ground:
DiningRm,FamilyRm,Foyer,GarEnter,Kitchen,Laundry,PowderRm
Level 1:
n/a
Level 2:
2 Bedrooms, Bath Main, Bath(s) Other, Loft
Level 3:
Attic
Level Other:
n/a
Room Features
Kitchen:
Eat-In Kitchen
Dining Room:
Formal Dining Room
Master Bedroom:
Full Bath
Bath:
Tub Shower
Interior Features
Square Foot:
1,559
Year Renovated:
n/a
Basement:
No
Full Baths:
2
Half Baths:
1
Appliances:
Carbon Monoxide Detector, Dishwasher, Dryer, Kitchen Exhaust Fan, Microwave Oven, Range/Oven-Gas, Refrigerator, Self Cleaning Oven, Washer
Flooring:
Carpeting, Laminate, Wood
Fireplaces:
1
Fireplace:
Wood Burning
Interior:
Carbon Monoxide Detector, Cathedral Ceiling, Fire Extinguisher, Security System, Shades, Skylight, Smoke Detector
Exterior Features
Garage Space:
1-Car
Garage:
Attached,DoorOpnr,InEntrnc
Driveway:
1 Car Width, Additional Parking, Blacktop
Roof:
Asphalt Shingle
Exterior:
Stone, Wood
Swimming Pool:
No
Pool:
n/a
Utilities
Heating System:
1 Unit
Heating Source:
Gas-Natural
Cooling:
1 Unit, Central Air
Water Heater:
Gas
Water:
Public Water
Sewer:
Public Sewer
Services:
Cable TV Available, Garbage Included
Lot Features
Acres:
0.06
Lot Dimensions:
n/a
Lot Features:
Wooded Lot
School Information
Elementary:
VILLAGE
Middle:
ORCHARD
High School:
MONTGOMERY
Community Information
County:
Somerset
Town:
Montgomery Twp.
Neighborhood:
Montgomery Woods
Application Fee:
n/a
Association Fee:
$335 - Monthly
Fee Includes:
Maintenance-Common Area, Maintenance-Exterior, Trash Collection
Amenities:
Jogging/Biking Path, Playground, Tennis Courts
Pets:
Yes
Financial Considerations
List Price:
$540,000
Tax Amount:
$9,217
Land Assessment:
$192,500
Build. Assessment:
$76,400
Total Assessment:
$268,900
Tax Rate:
3.38
Tax Year:
2024
Ownership Type:
Condominium
Listing Information
MLS ID:
3934706
List Date:
11-15-2024
Days On Market:
0
Listing Broker:
COLDWELL BANKER REALTY
Listing Agent:
Kristin D Avanzo





























Request More Information
Shawn and Diane Fox
RE/MAX American Dream
3108 Route 10 West
Denville, NJ 07834
Call: (973) 277-7853
Web: MorrisCountyLiving.com

