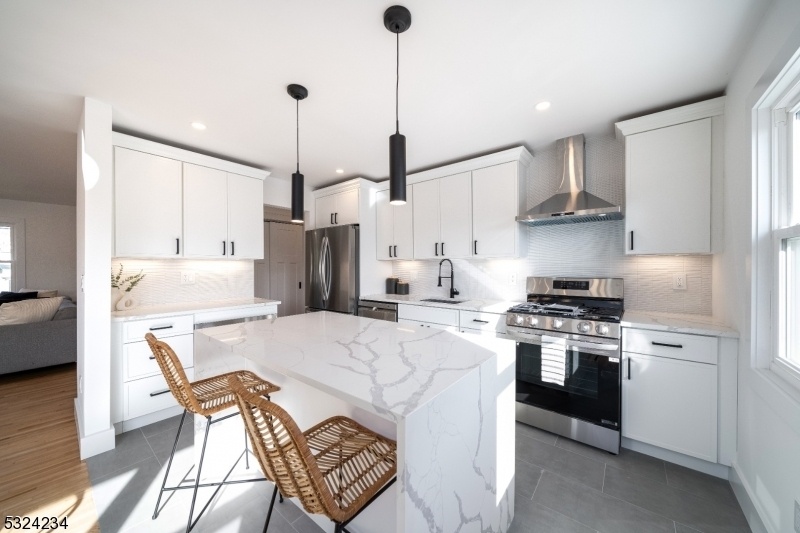2014 Valley Ave
Scotch Plains Twp, NJ 07076
























Price: $769,000
GSMLS: 3934746Type: Single Family
Style: Bi-Level
Beds: 4
Baths: 2 Full
Garage: 2-Car
Year Built: 1982
Acres: 0.00
Property Tax: $10,827
Description
Come Tour This Completely Renovated 4 Bedroom, 2 Bathroom Split Level Home In Scotch Plains! The Main Floor Features An Open Layout With A Spacious Living Room, Dining Room, And Completely Renovated Kitchen. The Kitchen Is Wide Open Making It Great For Entertaining. The Centerpiece In The Kitchen Is Of Course The Custom Calacatta Quartz Waterfall Island, Accompanied By Custom Cabinetry, Under Cabinet Lighting, And Stainless Steel Appliances. Travel Down The Hall To Primary Bedroom And Two Additional Bedrooms All With Ample Closet Space As Well As One Full Bathroom. The Lower Level Offers A Flexible Living/rec Room, A Fourth Bedroom, Another Full Bathroom, And A Laundry Room. The Slider Leads To A Paver Patio And A Large Backyard. The Two-car Attached Garage Is Accessible From The Lower Level. Recent Updates Include A New Roof, Vinyl Siding, Windows, Doors, And A New Garage Door And Motor. This Home Is Just Minutes From Downtown Scotch Plains And Westfield, As Well As Schools, Parks, Major Highways, And Nyc Transportation. Don't Miss Out On This Move-in-ready Property - Schedule Your Showing Today!
Rooms Sizes
Kitchen:
Second
Dining Room:
Second
Living Room:
Second
Family Room:
First
Den:
n/a
Bedroom 1:
Second
Bedroom 2:
Second
Bedroom 3:
Second
Bedroom 4:
First
Room Levels
Basement:
n/a
Ground:
n/a
Level 1:
1Bedroom,BathOthr,FamilyRm,GarEnter,Laundry,Leisure,RecRoom,Utility,Walkout
Level 2:
3 Bedrooms, Bath Main, Dining Room, Kitchen, Living Room
Level 3:
Attic
Level Other:
n/a
Room Features
Kitchen:
Center Island, See Remarks
Dining Room:
n/a
Master Bedroom:
n/a
Bath:
n/a
Interior Features
Square Foot:
n/a
Year Renovated:
2024
Basement:
No
Full Baths:
2
Half Baths:
0
Appliances:
Carbon Monoxide Detector, Dishwasher, Kitchen Exhaust Fan, Microwave Oven, Range/Oven-Gas, Refrigerator
Flooring:
Tile, Wood
Fireplaces:
No
Fireplace:
n/a
Interior:
n/a
Exterior Features
Garage Space:
2-Car
Garage:
Attached Garage, Built-In Garage, Garage Door Opener, Oversize Garage, See Remarks
Driveway:
2 Car Width, Blacktop
Roof:
Asphalt Shingle, See Remarks
Exterior:
Vinyl Siding
Swimming Pool:
No
Pool:
n/a
Utilities
Heating System:
Forced Hot Air
Heating Source:
Gas-Natural
Cooling:
Central Air
Water Heater:
n/a
Water:
Public Water
Sewer:
Public Sewer
Services:
n/a
Lot Features
Acres:
0.00
Lot Dimensions:
50 X 100
Lot Features:
Level Lot
School Information
Elementary:
n/a
Middle:
Nettingham
High School:
SP Fanwood
Community Information
County:
Union
Town:
Scotch Plains Twp.
Neighborhood:
n/a
Application Fee:
n/a
Association Fee:
n/a
Fee Includes:
n/a
Amenities:
n/a
Pets:
Yes
Financial Considerations
List Price:
$769,000
Tax Amount:
$10,827
Land Assessment:
$24,400
Build. Assessment:
$70,400
Total Assessment:
$94,800
Tax Rate:
11.42
Tax Year:
2023
Ownership Type:
Fee Simple
Listing Information
MLS ID:
3934746
List Date:
11-15-2024
Days On Market:
4
Listing Broker:
EXP REALTY, LLC
Listing Agent:
Nikki Piazza
























Request More Information
Shawn and Diane Fox
RE/MAX American Dream
3108 Route 10 West
Denville, NJ 07834
Call: (973) 277-7853
Web: MorrisCountyLiving.com

