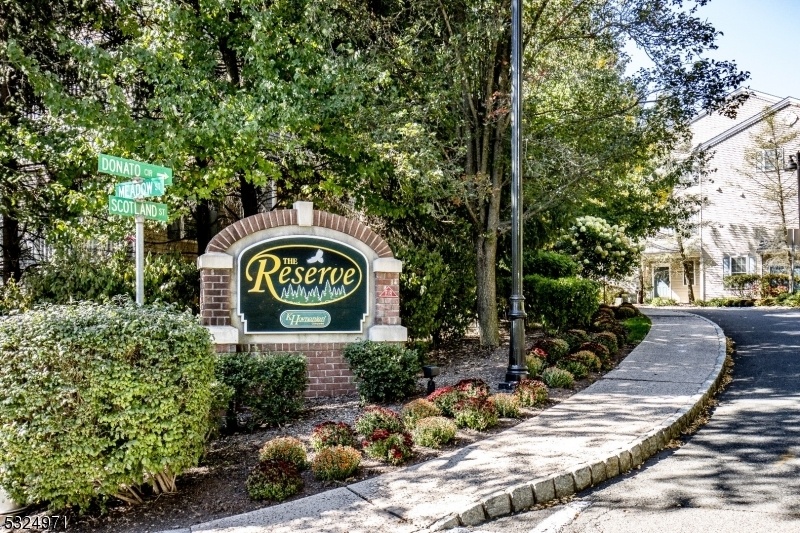504 Donato Cir
Scotch Plains Twp, NJ 07076
































Price: $3,100
GSMLS: 3934797Type: Condo/Townhouse/Co-op
Beds: 2
Baths: 2 Full & 1 Half
Garage: 1-Car
Basement: No
Year Built: 2004
Pets: Yes
Available: Immediately
Description
Welcome To This Pristine Two Bedroom Townhouse In The Coveted "reserve" Complex! This Spacious Townhome Features A Beautifully Updated And Spacious Open Floor Plan. Recently Painted With Brand-new Carpeting Throughout, This Home Is Move-in Ready. The Modern Kitchen Boasts Stainless Steel Appliances, Custom Cabinetry, And Elegant Granite Countertops Perfect For Cooking And Entertaining. The Large Windows Throughout The Home Invite An Abundance Of Natural Light, Creating A Bright And Welcoming Atmosphere. The Bathrooms Are All Generously Sized, With The Primary Suite Offering A True Retreat. It Includes A Private Balcony, A Massive Walk-in Closet, And A Luxurious En-suite Bath Complete With A Separate Stall Shower And A New Vanity With Double Sinks. The Second Bedroom Adjacent To The Primary Is Spacious And Has A Nicely Sized Closet. Outside Of The Bedrooms Is A Laundry Room, A Full Bath And A Large Sized Walk In Closet! Additionally, The Home Includes A Generously Sized Loft Area That Offers Versatile Living Space Perfect For An Office, Playroom, Home Gym, Or Whatever Suits Your Needs. Easy Access To Route 22 And I-78 And Just Blocks Away From The Express Buses To Nyc. Busing Is Available To All 3 Highly Sought After Public Schools. Whether You're Working, Relaxing, Or Entertaining, This Townhome Provides The Flexibility And Comfort To Suit Your Lifestyle.
Rental Info
Lease Terms:
1 Year
Required:
1.5 Month Security
Tenant Pays:
Cable T.V., Electric, Gas, Water
Rent Includes:
Maintenance-Building, Maintenance-Common Area, Sewer, Trash Removal
Tenant Use Of:
n/a
Furnishings:
Unfurnished
Age Restricted:
No
Handicap:
n/a
General Info
Square Foot:
n/a
Renovated:
2024
Rooms:
6
Room Features:
n/a
Interior:
Carbon Monoxide Detector, Fire Extinguisher, High Ceilings, Walk-In Closet, Window Treatments
Appliances:
Carbon Monoxide Detector, Dishwasher, Dryer, Range/Oven-Electric, Refrigerator, Sump Pump, Washer
Basement:
No
Fireplaces:
No
Flooring:
n/a
Exterior:
n/a
Amenities:
n/a
Room Levels
Basement:
n/a
Ground:
n/a
Level 1:
Entrance Vestibule, Foyer
Level 2:
Bath(s) Other, Dining Room, Family Room, Kitchen
Level 3:
2 Bedrooms, Bath Main, Bath(s) Other, Laundry Room
Room Sizes
Kitchen:
n/a
Dining Room:
n/a
Living Room:
n/a
Family Room:
n/a
Bedroom 1:
n/a
Bedroom 2:
n/a
Bedroom 3:
n/a
Parking
Garage:
1-Car
Description:
Attached Garage, Built-In Garage
Parking:
1
Lot Features
Acres:
n/a
Dimensions:
n/a
Lot Description:
Wooded Lot
Road Description:
n/a
Zoning:
n/a
Utilities
Heating System:
1 Unit, Forced Hot Air
Heating Source:
Gas-Natural
Cooling:
1 Unit
Water Heater:
n/a
Utilities:
n/a
Water:
Public Water
Sewer:
Public Sewer
Services:
n/a
School Information
Elementary:
Evergreen
Middle:
Nettingham
High School:
SP Fanwood
Community Information
County:
Union
Town:
Scotch Plains Twp.
Neighborhood:
n/a
Location:
Residential Area
Listing Information
MLS ID:
3934797
List Date:
11-16-2024
Days On Market:
2
Listing Broker:
COLDWELL BANKER REALTY
Listing Agent:
Nicole Schecter
































Request More Information
Shawn and Diane Fox
RE/MAX American Dream
3108 Route 10 West
Denville, NJ 07834
Call: (973) 277-7853
Web: MorrisCountyLiving.com

