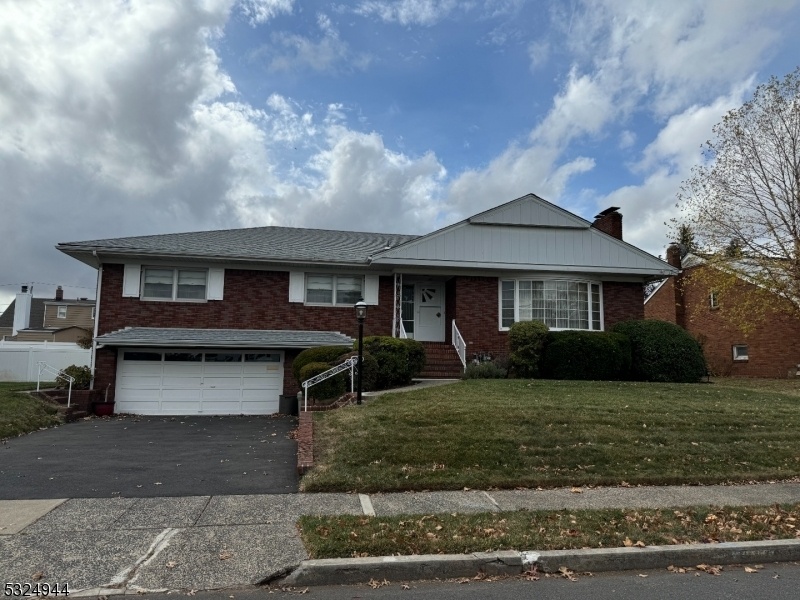20 Knox Pl
Clifton City, NJ 07013

Price: $725,000
GSMLS: 3934806Type: Single Family
Style: Ranch
Beds: 3
Baths: 2 Full & 1 Half
Garage: 2-Car
Year Built: 1957
Acres: 0.18
Property Tax: $14,166
Description
This Beautiful Custom Built, Sprawling Ridgefield Ranch Offers A Spacious And Versatile Floor Plan, Perfect For Comfortable Living And Entertaining. The Home Includes: Living Room: Features A Cozy Wood Burning Fireplace, Adding Both Warmth And Charm. Formal Dining Room: Ideal For Hosting Gatherings. Eat-in Kitchen: Perfect For Casual Meals. Family Room: A Welcoming Space For Relaxation. Three Bedrooms: Includes A Master Bedroom With A Private Bath And A Cedar Walk-in Closet. Bathrooms: Two And A Half Baths To Accommodate The Household And Guests. Basement: Full, Finished, With A Half Bath, A Wet Bar And A Walk-out For Convenience. Garage: Large, Oversized, And Heated, Providing Ample Storage And Functionality. Located In The Desirable Ridgefield Section Of Clifton, This Home Is Conveniently Close To Transportation Options Including Trains And Buses, As Well As Major Highways Such As The Garden State Parkway, Route 80, Route 46, And Route 3. A Perfect Combination Of Location And Amenities! This Home Was The Builder's Personal Residence.this Is A Coming Soon Listing And Cannot Be Shown Until 11/23/2024.
Rooms Sizes
Kitchen:
First
Dining Room:
First
Living Room:
First
Family Room:
First
Den:
First
Bedroom 1:
First
Bedroom 2:
First
Bedroom 3:
First
Bedroom 4:
n/a
Room Levels
Basement:
FamilyRm,GarEnter,PowderRm,Utility,Walkout
Ground:
n/a
Level 1:
3Bedroom,BathMain,DiningRm,FamilyRm,Kitchen,Laundry,LivingRm,Pantry,SeeRem
Level 2:
n/a
Level 3:
n/a
Level Other:
n/a
Room Features
Kitchen:
Eat-In Kitchen, See Remarks
Dining Room:
Formal Dining Room
Master Bedroom:
Full Bath, Walk-In Closet
Bath:
n/a
Interior Features
Square Foot:
1,937
Year Renovated:
n/a
Basement:
Yes - Finished, Full, Walkout
Full Baths:
2
Half Baths:
1
Appliances:
Carbon Monoxide Detector, Cooktop - Gas, Dishwasher, See Remarks, Wall Oven(s) - Electric
Flooring:
Wood
Fireplaces:
1
Fireplace:
Wood Burning
Interior:
Bar-Wet, Carbon Monoxide Detector, Cedar Closets, Intercom, Smoke Detector, Walk-In Closet, Window Treatments
Exterior Features
Garage Space:
2-Car
Garage:
Oversize Garage, See Remarks
Driveway:
2 Car Width
Roof:
Asphalt Shingle
Exterior:
Aluminum Siding, Brick
Swimming Pool:
No
Pool:
n/a
Utilities
Heating System:
Baseboard - Hotwater, See Remarks
Heating Source:
Gas-Natural
Cooling:
Central Air
Water Heater:
Gas
Water:
Public Water
Sewer:
Public Sewer
Services:
n/a
Lot Features
Acres:
0.18
Lot Dimensions:
75X102
Lot Features:
Level Lot
School Information
Elementary:
n/a
Middle:
n/a
High School:
n/a
Community Information
County:
Passaic
Town:
Clifton City
Neighborhood:
n/a
Application Fee:
n/a
Association Fee:
n/a
Fee Includes:
n/a
Amenities:
Storage
Pets:
n/a
Financial Considerations
List Price:
$725,000
Tax Amount:
$14,166
Land Assessment:
$112,000
Build. Assessment:
$132,500
Total Assessment:
$244,500
Tax Rate:
5.79
Tax Year:
2023
Ownership Type:
Fee Simple
Listing Information
MLS ID:
3934806
List Date:
11-16-2024
Days On Market:
0
Listing Broker:
KELLER WILLIAMS SHORE PROPERTIES
Listing Agent:
Douglas Opirhory

Request More Information
Shawn and Diane Fox
RE/MAX American Dream
3108 Route 10 West
Denville, NJ 07834
Call: (973) 277-7853
Web: MorrisCountyLiving.com

