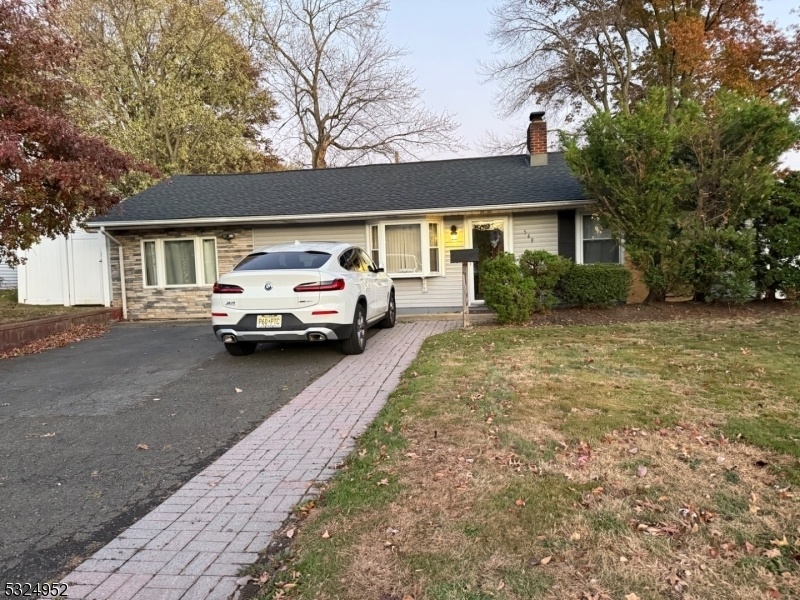549 Linden Ave
Rahway City, NJ 07065

Price: $479,000
GSMLS: 3934846Type: Single Family
Style: Ranch
Beds: 3
Baths: 2 Full
Garage: No
Year Built: 1952
Acres: 0.10
Property Tax: $9,553
Description
Welcome To This Charming Updated Spacious Ranch Home At 549 Linden Avenue, Rahway Nj!this Recently Updated Ranch Offers Both Comfort And Convenience, Featuring Vinyl Siding And An Added Large Main Bedroom And Bathroom. The Home Boasts A Brand-new Hvac System Installed In 2023, With A Transferable 5-year Labor And 10-year Parts Warranty. A New Roof Was Added In 2021, Complete With A 50-year Transferable Warranty For Added Peace Of Mind. The Home Features Three Spacious Bedrooms And Two Full Bathrooms. The Living Room Has A Wood Burning Fireplace. The Kitchen, Adorned With Terracotta Flooring And A Cozy Breakfast Nook, Is Perfect For Morning Meals. Adjacent To The Kitchen Is A Separate Dining Room For More Formal Gatherings. The Living Room Welcomes You With Luxury Plank Flooring And A Charming Wood-burning Fireplace, Perfect For Relaxing Evenings. This Home Also Includes A Huge Family Room, Perfect For Entertaining Or Relaxing. The Family Room Has A Back Door That Leads Out To The Deck, Fenced In Backyard With Gazebo. The Expansive Primary Suite Offers A Generous Walk-in Closet And Two Additional Closets, Providing Ample Storage Space. Step Outside To Enjoy The Spacious Backyard, Complete With A Large Deck, Perfect For Outdoor Dining And Entertaining. A Storage Shed And Gazebo Add Both Functionality And Charm To The Outdoor Space. This Home Is A Perfect Blend Of Updates, Space, And Comfort For You To Enjoy.
Rooms Sizes
Kitchen:
First
Dining Room:
n/a
Living Room:
First
Family Room:
n/a
Den:
First
Bedroom 1:
n/a
Bedroom 2:
First
Bedroom 3:
n/a
Bedroom 4:
n/a
Room Levels
Basement:
n/a
Ground:
n/a
Level 1:
3 Bedrooms, Dining Room, Family Room, Kitchen, Living Room
Level 2:
n/a
Level 3:
n/a
Level Other:
n/a
Room Features
Kitchen:
Eat-In Kitchen
Dining Room:
Formal Dining Room
Master Bedroom:
Full Bath, Walk-In Closet
Bath:
Jetted Tub, Stall Shower And Tub
Interior Features
Square Foot:
n/a
Year Renovated:
n/a
Basement:
No
Full Baths:
2
Half Baths:
0
Appliances:
Carbon Monoxide Detector, Dishwasher, Dryer, Kitchen Exhaust Fan, Range/Oven-Gas, Refrigerator, Self Cleaning Oven, Washer
Flooring:
Carpeting, Laminate, Tile
Fireplaces:
No
Fireplace:
Wood Stove-Freestanding
Interior:
CODetect,CedrClst,SecurSys,SmokeDet,StallShw,TrckLght
Exterior Features
Garage Space:
No
Garage:
None
Driveway:
2 Car Width, Off-Street Parking
Roof:
Asphalt Shingle
Exterior:
Vinyl Siding
Swimming Pool:
No
Pool:
n/a
Utilities
Heating System:
Baseboard - Electric, Forced Hot Air
Heating Source:
Gas-Natural
Cooling:
Central Air
Water Heater:
Gas
Water:
Public Water
Sewer:
Public Sewer
Services:
n/a
Lot Features
Acres:
0.10
Lot Dimensions:
48X100
Lot Features:
n/a
School Information
Elementary:
Franklin
Middle:
Rahway MS
High School:
Rahway HS
Community Information
County:
Union
Town:
Rahway City
Neighborhood:
n/a
Application Fee:
n/a
Association Fee:
n/a
Fee Includes:
n/a
Amenities:
n/a
Pets:
n/a
Financial Considerations
List Price:
$479,000
Tax Amount:
$9,553
Land Assessment:
$58,300
Build. Assessment:
$74,900
Total Assessment:
$133,200
Tax Rate:
7.17
Tax Year:
2023
Ownership Type:
Fee Simple
Listing Information
MLS ID:
3934846
List Date:
11-17-2024
Days On Market:
0
Listing Broker:
EXP REALTY, LLC
Listing Agent:
Karen Brown

Request More Information
Shawn and Diane Fox
RE/MAX American Dream
3108 Route 10 West
Denville, NJ 07834
Call: (973) 277-7853
Web: MorrisCountyLiving.com

