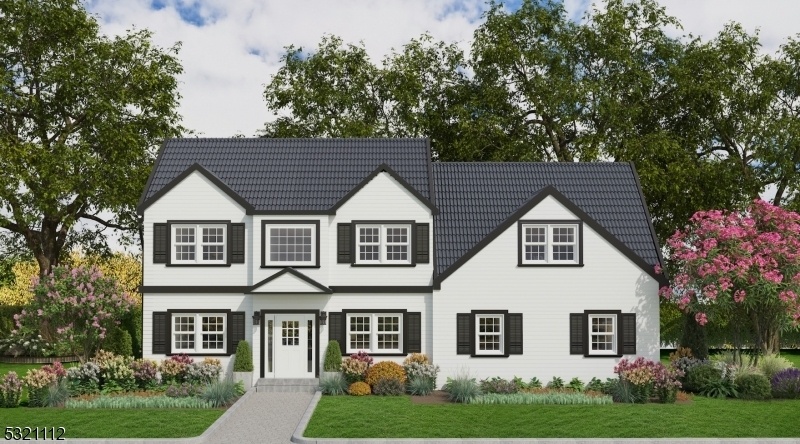120 Ford Rd
Denville Twp, NJ 07834




Price: $899,900
GSMLS: 3934863Type: Single Family
Style: Colonial
Beds: 4
Baths: 2 Full & 1 Half
Garage: 2-Car
Year Built: 2025
Acres: 1.25
Property Tax: $5,062
Description
New Construction !! This Custom Built Colonial Features A Two Story Entry, 9' Ceilings On 1st Floor, 4 Bedrooms, Hardwood Flooring Throughout, Recessed Led Lights, Central Air, Well Appointed Eat-in Gourmet Kitchen With Quartz Tops,large Center Island,stainless Steel Appliances And Tiled Back Splash Make This Home An Entertainers Dream. Master Bedroom Suite Features Tray Ceiling, Full Bathroom With Double Sink, Tiled Shower And Walk-in Closet. Much Sought After "2nd Floor" Laundry Room. Full Unfinished Basement That Can Be Finished. Large Deck Off Living Room Overlooking A Spacious Yard. Backs Up To State Land And Hiking Trails. Public Sewer And Water. Close To All Major Routes And Shopping. Great Location!! Still Time To Pick Colors !!! Hurry Will Not Last
Rooms Sizes
Kitchen:
14x12 First
Dining Room:
15x14 First
Living Room:
18x14 First
Family Room:
n/a
Den:
n/a
Bedroom 1:
24x18 Second
Bedroom 2:
12x12 Second
Bedroom 3:
12x12
Bedroom 4:
12x12 Second
Room Levels
Basement:
Storage Room, Utility Room
Ground:
n/a
Level 1:
Den, Dining Room, Kitchen, Living Room, Powder Room
Level 2:
4 Or More Bedrooms, Bath Main, Bath(s) Other, Laundry Room
Level 3:
n/a
Level Other:
MudRoom
Room Features
Kitchen:
Center Island, Eat-In Kitchen
Dining Room:
Formal Dining Room
Master Bedroom:
Full Bath, Walk-In Closet
Bath:
Stall Shower
Interior Features
Square Foot:
2,800
Year Renovated:
n/a
Basement:
Yes - Full, Unfinished
Full Baths:
2
Half Baths:
1
Appliances:
Carbon Monoxide Detector, Dishwasher, Kitchen Exhaust Fan, Microwave Oven, Range/Oven-Gas, Refrigerator
Flooring:
Tile, Wood
Fireplaces:
1
Fireplace:
Gas Fireplace, Living Room
Interior:
CODetect,FireExtg,CeilHigh,SmokeDet,StallTub,WlkInCls
Exterior Features
Garage Space:
2-Car
Garage:
Built-In Garage, Garage Door Opener
Driveway:
1 Car Width, Blacktop
Roof:
Asphalt Shingle
Exterior:
Vinyl Siding
Swimming Pool:
No
Pool:
n/a
Utilities
Heating System:
2 Units, Forced Hot Air, Multi-Zone
Heating Source:
GasPropL
Cooling:
2 Units, Central Air, Multi-Zone Cooling
Water Heater:
Electric
Water:
Public Water
Sewer:
Public Sewer
Services:
n/a
Lot Features
Acres:
1.25
Lot Dimensions:
n/a
Lot Features:
Level Lot, Wooded Lot
School Information
Elementary:
n/a
Middle:
n/a
High School:
n/a
Community Information
County:
Morris
Town:
Denville Twp.
Neighborhood:
n/a
Application Fee:
n/a
Association Fee:
n/a
Fee Includes:
n/a
Amenities:
n/a
Pets:
Yes
Financial Considerations
List Price:
$899,900
Tax Amount:
$5,062
Land Assessment:
$191,400
Build. Assessment:
$0
Total Assessment:
$191,400
Tax Rate:
2.76
Tax Year:
2024
Ownership Type:
Fee Simple
Listing Information
MLS ID:
3934863
List Date:
11-17-2024
Days On Market:
35
Listing Broker:
RE/MAX SELECT
Listing Agent:
Joseph Morreale




Request More Information
Shawn and Diane Fox
RE/MAX American Dream
3108 Route 10 West
Denville, NJ 07834
Call: (973) 277-7853
Web: MorrisCountyLiving.com




