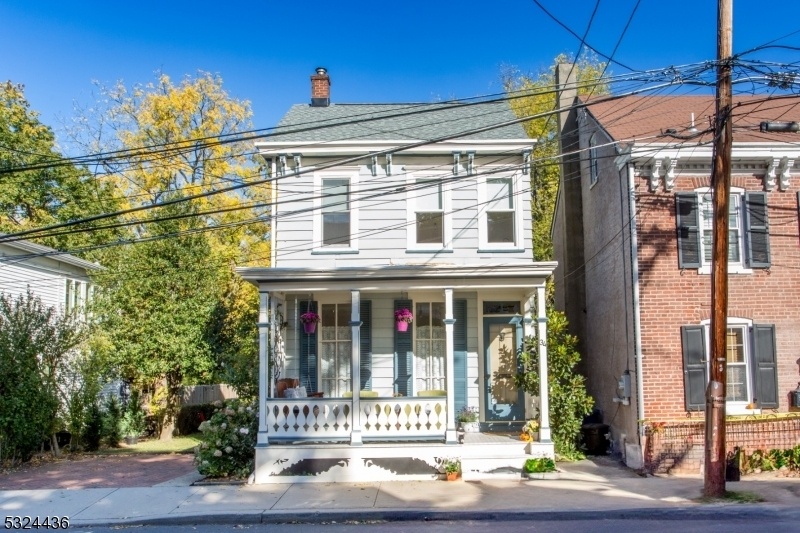34 Swan St
Lambertville City, NJ 08530










































Price: $649,000
GSMLS: 3934963Type: Single Family
Style: Victorian
Beds: 2
Baths: 1 Full & 1 Half
Garage: No
Year Built: 1800
Acres: 0.08
Property Tax: $8,800
Description
Welcome To 34 Swan St, A Meticulously Maintained Victorian Gem In The Heart Of Lambertville. This Enchanting Two-bedroom, Two-bathroom Home Offers A Seamless Blend Of Historic Elegance And Modern Upgrades. With Swan Creek As A Serene Backdrop, Enjoy The Tranquil Sounds Of Nature From Your Backyard Or The Charming Sleeping Porch, A Nod To 1800s Design.this Home Features A Custom Copper Bay Window Roof And A Finished Attic With Insulated Flooring, Providing Additional Fully Heated And Cooled Space. Currently Used As A Music Studio, The Extra Room Is Perfect For An Office, Guest Room, Or Playroom. The Kitchen Is A Chef's Delight, With Quartz Countertops, A Dining Island, Ample Storage, And A Built-in Water Filter. Recent Updates Include A Beautifully Renovated Bathroom, Refinished Hardwood Floors, And Upgraded Windows With Stylish Pull Shades.outdoors, Updated Landscaping And A New Firepit Create An Ideal Space For Entertaining Or Relaxation. Energy Efficiency Abounds With A Five-zone Mini-split System, Basement Dehumidifier, And A New Boiler. Artistic Carved Woodwork On The Front Porch Depicts Swans, A Homage To Swan Creek And Swan Street.the Property Also Offers Two Rare Off-street Parking Spaces And Is Just Steps From Lambertville?s Vibrant Shops And Dining. Experience The Perfect Blend Of Charm And Convenience At 34 Swan St. Schedule Your Private Showing Today!
Rooms Sizes
Kitchen:
n/a
Dining Room:
n/a
Living Room:
n/a
Family Room:
n/a
Den:
n/a
Bedroom 1:
n/a
Bedroom 2:
n/a
Bedroom 3:
n/a
Bedroom 4:
n/a
Room Levels
Basement:
n/a
Ground:
n/a
Level 1:
Bath Main, Kitchen, Living Room, Office
Level 2:
2 Bedrooms, Bath Main, Office
Level 3:
n/a
Level Other:
n/a
Room Features
Kitchen:
Eat-In Kitchen
Dining Room:
Formal Dining Room
Master Bedroom:
n/a
Bath:
n/a
Interior Features
Square Foot:
n/a
Year Renovated:
2018
Basement:
Yes - Unfinished
Full Baths:
1
Half Baths:
1
Appliances:
Carbon Monoxide Detector, Dishwasher, Microwave Oven, Range/Oven-Gas, Refrigerator
Flooring:
Wood
Fireplaces:
No
Fireplace:
n/a
Interior:
StallTub
Exterior Features
Garage Space:
No
Garage:
n/a
Driveway:
2 Car Width
Roof:
Metal, See Remarks
Exterior:
Wood
Swimming Pool:
No
Pool:
n/a
Utilities
Heating System:
Radiators - Hot Water
Heating Source:
OilAbIn
Cooling:
Ductless Split AC
Water Heater:
Oil
Water:
Public Water
Sewer:
Public Sewer
Services:
n/a
Lot Features
Acres:
0.08
Lot Dimensions:
40X84
Lot Features:
Stream On Lot, Waterfront, Wooded Lot
School Information
Elementary:
LAMBERTVLE
Middle:
LAMBERTVLE
High School:
S.HUNTERDN
Community Information
County:
Hunterdon
Town:
Lambertville City
Neighborhood:
n/a
Application Fee:
n/a
Association Fee:
n/a
Fee Includes:
n/a
Amenities:
n/a
Pets:
n/a
Financial Considerations
List Price:
$649,000
Tax Amount:
$8,800
Land Assessment:
$227,500
Build. Assessment:
$153,300
Total Assessment:
$380,800
Tax Rate:
2.17
Tax Year:
2024
Ownership Type:
Fee Simple
Listing Information
MLS ID:
3934963
List Date:
10-15-2024
Days On Market:
172
Listing Broker:
CORCORAN SAWYER SMITH
Listing Agent:










































Request More Information
Shawn and Diane Fox
RE/MAX American Dream
3108 Route 10 West
Denville, NJ 07834
Call: (973) 277-7853
Web: MorrisCountyLiving.com

