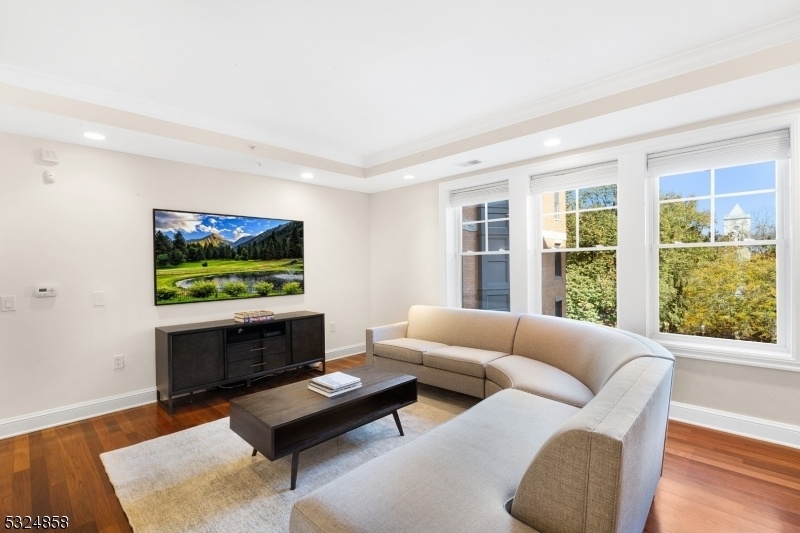40 W Park Place Unit 411
Morristown Town, NJ 07960








































Price: $1,100,000
GSMLS: 3935011Type: Condo/Townhouse/Co-op
Style: Hi-Rise
Beds: 2
Baths: 2 Full
Garage: 2-Car
Year Built: 2010
Acres: 2.49
Property Tax: $14,389
Description
Your Front-row Seat To Morristown Green From Every Window, Every Season! Elevate Your Lifestyle In One Of New Jersey's Most Prestigious Buildings! This Stunning 2-bedroom, 2-bath Residence, Offers An Unrivaled Living Experience With Uninterrupted Views Of The Iconic Morristown Green, Complete With A Flexible Den That Can Serve As A Third Bedroom. Watch The Seasons Unfold In Spectacular Fashion From The Comfort Of Your Own Home. The Open Floor Plan Is Designed For Both Comfort And Style, Featuring A Sleek Designer Kitchen With Stainless Steel Appliances, Granite Countertops, And Thoughtfully Selected Finishes. The Split-bedroom Layout Ensures Privacy, With The Primary Suite Offering An En-suite Bath With Double Sinks, A Soaking Tub, And A Separate Shower. This Premier Building Provides Exceptional Amenities, Including Concierge Service, A Resident Clubhouse With A Glass-front Fireplace, A Lounge With Billiards, A Fitness Center, And A Catering Kitchen For Private Gatherings Or Community Events. Two Deeded Garage Parking Spaces (#92 And #93) Offer Added Convenience. Situated In The Heart Of Morristown, This Residence Combines Lifestyle, Luxury, And Unmatched Views Of The Morristown Green, Making It A Truly One-of-a-kind Home.
Rooms Sizes
Kitchen:
12x9 First
Dining Room:
9x14 First
Living Room:
13x13 First
Family Room:
n/a
Den:
10x10 First
Bedroom 1:
15x14 First
Bedroom 2:
First
Bedroom 3:
n/a
Bedroom 4:
n/a
Room Levels
Basement:
n/a
Ground:
n/a
Level 1:
2 Bedrooms, Bath Main, Bath(s) Other, Den, Dining Room, Kitchen, Laundry Room, Living Room
Level 2:
n/a
Level 3:
n/a
Level Other:
n/a
Room Features
Kitchen:
Breakfast Bar, Center Island
Dining Room:
Living/Dining Combo
Master Bedroom:
Full Bath
Bath:
Jetted Tub, Stall Shower
Interior Features
Square Foot:
n/a
Year Renovated:
n/a
Basement:
No
Full Baths:
2
Half Baths:
0
Appliances:
Carbon Monoxide Detector, Cooktop - Gas, Dishwasher, Disposal, Dryer, Kitchen Exhaust Fan, Refrigerator, Wall Oven(s) - Electric, Washer
Flooring:
Marble, Tile, Wood
Fireplaces:
No
Fireplace:
n/a
Interior:
CODetect,Elevator,FireExtg,CeilHigh,SecurSys,SmokeDet,StallTub,TubShowr,WlkInCls,WndwTret
Exterior Features
Garage Space:
2-Car
Garage:
Assigned, Finished Garage, Garage Door Opener, Garage Parking, Garage Under
Driveway:
1 Car Width, Concrete, Off-Street Parking, Parking Lot-Exclusive
Roof:
Flat
Exterior:
Brick
Swimming Pool:
No
Pool:
n/a
Utilities
Heating System:
1 Unit, Forced Hot Air
Heating Source:
Gas-Natural
Cooling:
1 Unit, Central Air
Water Heater:
Gas
Water:
Public Water, Water Charge Extra
Sewer:
Public Sewer, Sewer Charge Extra
Services:
Cable TV, Garbage Included
Lot Features
Acres:
2.49
Lot Dimensions:
n/a
Lot Features:
Level Lot, Skyline View
School Information
Elementary:
n/a
Middle:
Frelinghuysen Middle School (6-8)
High School:
Morristown High School (9-12)
Community Information
County:
Morris
Town:
Morristown Town
Neighborhood:
40 Park
Application Fee:
n/a
Association Fee:
$767 - Monthly
Fee Includes:
Maintenance-Common Area, Maintenance-Exterior, Snow Removal, Trash Collection
Amenities:
Billiards Room, Club House, Elevator, Exercise Room, Kitchen Facilities
Pets:
Cats OK, Dogs OK, Number Limit, Yes
Financial Considerations
List Price:
$1,100,000
Tax Amount:
$14,389
Land Assessment:
$437,500
Build. Assessment:
$476,100
Total Assessment:
$913,600
Tax Rate:
1.58
Tax Year:
2024
Ownership Type:
Fee Simple
Listing Information
MLS ID:
3935011
List Date:
11-18-2024
Days On Market:
0
Listing Broker:
BHHS VAN DER WENDE PROPERTIES
Listing Agent:
Robert W. Van Der Wende








































Request More Information
Shawn and Diane Fox
RE/MAX American Dream
3108 Route 10 West
Denville, NJ 07834
Call: (973) 277-7853
Web: MorrisCountyLiving.com




