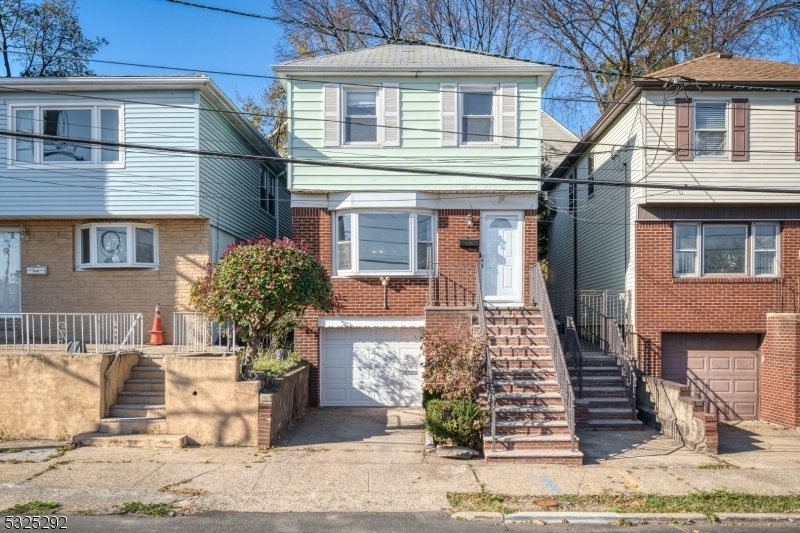11 Bayside Ter
Jersey City, NJ 07305






























Price: $549,900
GSMLS: 3935070Type: Single Family
Style: Colonial
Beds: 4
Baths: 2 Full & 1 Half
Garage: 1-Car
Year Built: 1900
Acres: 0.00
Property Tax: $5,346
Description
Welcome To This Meticulously Maintained Single Family Home Located Just Steps Away From The Light Rail! Pride Of Ownership Is Definitely Displayed In This Pristine Beauty That Has It All...a Total Of Four Bedrooms (one On The Ground Level), Two And A Half Bathrooms (one With A Walk-in Tile Shower), Extra Large Living Room, Formal Dining Room, Hardwood Floors Throughout, Instant Hot Water Heater And Central Air/heat. It Has A Nice Sized, Private Fenced-in Yard To Enjoy Fall, Spring And Summer Evenings With Friends, As Well As A Large New Shed For All Your Gardening Tools. The Driveway Has Parking For One Car And A Built-in Garage For Another Car. The Location Can't Be Beat As It Sits On A Private Street, With The View Of A Beautiful Recreation Park, Near Major Transportation, (did I Mention "steps Away From The Light Rail?!), As Well As Near Shops, Schools And Restaurants For All Of Your Needs! This Is The One!!! Make It Yours Today By Scheduling An Appointment!
Rooms Sizes
Kitchen:
First
Dining Room:
First
Living Room:
First
Family Room:
n/a
Den:
n/a
Bedroom 1:
Second
Bedroom 2:
Second
Bedroom 3:
Second
Bedroom 4:
Ground
Room Levels
Basement:
n/a
Ground:
1Bedroom,BathOthr,GarEnter,Utility,Walkout
Level 1:
DiningRm,Vestibul,Kitchen,LivingRm,OutEntrn,PowderRm,Walkout
Level 2:
3 Bedrooms, Bath Main
Level 3:
Attic
Level Other:
n/a
Room Features
Kitchen:
Eat-In Kitchen
Dining Room:
Formal Dining Room
Master Bedroom:
n/a
Bath:
n/a
Interior Features
Square Foot:
n/a
Year Renovated:
n/a
Basement:
Yes - Finished-Partially, Full, Walkout
Full Baths:
2
Half Baths:
1
Appliances:
Carbon Monoxide Detector, Dryer, Instant Hot Water, Microwave Oven, Range/Oven-Gas, Refrigerator, Washer
Flooring:
Tile, Wood
Fireplaces:
No
Fireplace:
n/a
Interior:
Blinds,CODetect,Drapes,FireExtg,SmokeDet,StairLft,StallShw,TubShowr
Exterior Features
Garage Space:
1-Car
Garage:
Built-In Garage, On-Street Parking
Driveway:
1 Car Width, Concrete, Off-Street Parking, On-Street Parking
Roof:
Asphalt Shingle
Exterior:
Aluminum Siding, Brick
Swimming Pool:
No
Pool:
n/a
Utilities
Heating System:
1 Unit
Heating Source:
Gas-Natural
Cooling:
1 Unit, Attic Fan, Ceiling Fan, Central Air
Water Heater:
See Remarks
Water:
Public Water
Sewer:
Public Sewer
Services:
Garbage Included
Lot Features
Acres:
0.00
Lot Dimensions:
26X100 IRR.
Lot Features:
Level Lot
School Information
Elementary:
n/a
Middle:
n/a
High School:
n/a
Community Information
County:
Hudson
Town:
Jersey City
Neighborhood:
n/a
Application Fee:
n/a
Association Fee:
n/a
Fee Includes:
n/a
Amenities:
n/a
Pets:
n/a
Financial Considerations
List Price:
$549,900
Tax Amount:
$5,346
Land Assessment:
$90,000
Build. Assessment:
$147,900
Total Assessment:
$237,900
Tax Rate:
2.25
Tax Year:
2023
Ownership Type:
Fee Simple
Listing Information
MLS ID:
3935070
List Date:
11-18-2024
Days On Market:
0
Listing Broker:
BHHS FOX & ROACH
Listing Agent:
Moira M. Lindquist






























Request More Information
Shawn and Diane Fox
RE/MAX American Dream
3108 Route 10 West
Denville, NJ 07834
Call: (973) 277-7853
Web: MorrisCountyLiving.com

