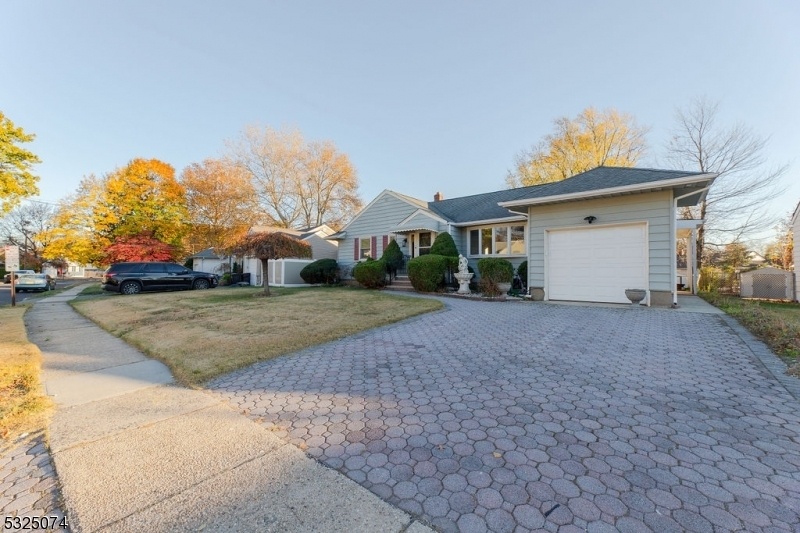31 Warwick Rd
Hillside Twp, NJ 07205


































Price: $4,000
GSMLS: 3935073Type: Single Family
Beds: 3
Baths: 1 Full & 2 Half
Garage: 1-Car
Basement: Yes
Year Built: 1957
Pets: Call
Available: See Remarks
Description
Fully Renovated Single-family Home In The Desirable Conant Estates Section Of Hillside! This Updated Gem Features Three Bedrooms, Two Half-baths, Including One Conveniently Located En Suite, And One Full Bath. At The Ground Level, The Huge Living Room/dining Room Combo Area Opens Up To A Modernized Eat-in Kitchen, Complete With Breakfast Bar, Granite Countertops, Stainless Steel Appliances, Pendant Lighting And A Well-placed Pantry For All Of Your Storage Needs. The Revamped Full-bathroom Showcases A Contemporary Tile Design Alongside A Waterfall Shower Head In The Practical Tub/shower Combo. The Finished Basement Features High Ceiliings, Recessed Lighting And An Expansive Area That Can Be Used For A Den And A Host Of Other Purposes. This Lower Level Also Features Two Bonus Rooms, A Hot/cold Water Hookup For Laundry Purposes And An Additional Half-bath. Set On A Beautiful, Quiet Street With An Absolutely Huge Backyard, It Gets No Better! Schedule A Showing Today!
Rental Info
Lease Terms:
1 Year
Required:
1MthAdvn,1MthScty,IncmVrfy,TenAppl,TenInsRq
Tenant Pays:
Electric, Gas, Heat, Hot Water, Water
Rent Includes:
Sewer
Tenant Use Of:
Basement, Laundry Facilities
Furnishings:
Unfurnished
Age Restricted:
No
Handicap:
No
General Info
Square Foot:
1,066
Renovated:
2024
Rooms:
11
Room Features:
1/2 Bath, Breakfast Bar, Eat-In Kitchen, Full Bath, Liv/Dining Combo, Pantry, Master BR on First Floor, Tub Shower
Interior:
Carbon Monoxide Detector, Fire Extinguisher, Smoke Detector
Appliances:
Carbon Monoxide Detector, Dishwasher, Kitchen Exhaust Fan, Range/Oven-Gas, Refrigerator, See Remarks, Smoke Detector
Basement:
Yes - Finished
Fireplaces:
No
Flooring:
Tile, Wood
Exterior:
Curbs, Patio, Privacy Fence, Sidewalk, Storage Shed
Amenities:
n/a
Room Levels
Basement:
Bath(s) Other, Family Room, Laundry Room, Storage Room, Utility Room
Ground:
3Bedroom,BathMain,BathOthr,DiningRm,Kitchen,LivingRm,MudRoom,OutEntrn
Level 1:
n/a
Level 2:
n/a
Level 3:
n/a
Room Sizes
Kitchen:
Ground
Dining Room:
Ground
Living Room:
Ground
Family Room:
n/a
Bedroom 1:
Ground
Bedroom 2:
Ground
Bedroom 3:
Ground
Parking
Garage:
1-Car
Description:
Attached Garage, See Remarks
Parking:
2
Lot Features
Acres:
0.20
Dimensions:
65X132 AV
Lot Description:
Level Lot
Road Description:
City/Town Street
Zoning:
Residential
Utilities
Heating System:
Forced Hot Air
Heating Source:
Electric, Gas-Natural
Cooling:
Central Air
Water Heater:
n/a
Utilities:
Electric, Gas-Natural
Water:
Public Water
Sewer:
Public Sewer
Services:
n/a
School Information
Elementary:
A.P.Morris
Middle:
Krumbiegel
High School:
Hillside
Community Information
County:
Union
Town:
Hillside Twp.
Neighborhood:
Conant Estates
Location:
Residential Area
Listing Information
MLS ID:
3935073
List Date:
11-18-2024
Days On Market:
37
Listing Broker:
RE/MAX NEW MILLENNIUM GROUP
Listing Agent:
David A Shaw


































Request More Information
Shawn and Diane Fox
RE/MAX American Dream
3108 Route 10 West
Denville, NJ 07834
Call: (973) 277-7853
Web: MorrisCountyLiving.com

