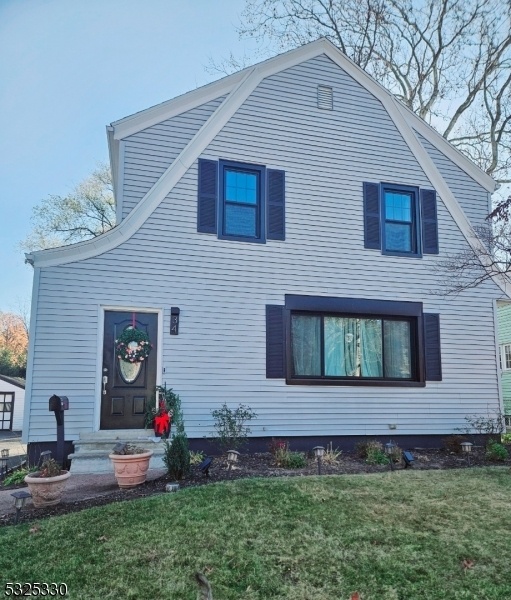34 Marion Ave
Springfield Twp, NJ 07081

Price: $498,000
GSMLS: 3935087Type: Single Family
Style: Colonial
Beds: 3
Baths: 1 Full & 1 Half
Garage: 2-Car
Year Built: 1932
Acres: 0.14
Property Tax: $10,495
Description
Nestled On A Quiet Cul-de-sac, This Beautifully Remodeled Home Offers A Perfect Blend Of Modern Living And Convenience. Step Inside To Discover An Open-concept Kitchen With Stainless Steel Appliances, A Breakfast Bar, And A Separate Dining Area. A Bright Foyer Or Office Space Leads To A Spacious Living Room With A Cozy Fireplace. The First Floor Also Features A Stylish Half Bath. Hardwood Floors Throughout Both Levels. Upstairs, You Will Find 3 Well-sized Bedrooms Tons Of Natural Light, And A Luxurious Full Bath With A Double Vanity And Spa-like Waterfall Shower. Venture Outside, To A Large Deck Overlooking A Fenced-in Yard Ideal For Relaxing Or Entertaining. The Detached 2-car Garage Adds Extra Space For Storage Or Vehicles. Prime Location! Commuting Is A Breeze, The Home Is Just Around The Corner From The Nyc Bus And Close To The Short Hills Train Station Mid Town Direct Line. Major Highways, Newark Airport, And Local Amenities Like South Mountain Reservation, Cora Hartshorn Arboretum, And Reeves Reed Arboretum Are Nearby, Offering A Range Of Outdoor Activities. Fine Restaurants, Gourmet Shops, And More Are Just Minutes Away.this Home Offers A Newly Remodeled Living Space And An Unbeatable Lifestyle, All In A Vibrant Neighborhood. Schedule Your Tour Today!
Rooms Sizes
Kitchen:
First
Dining Room:
First
Living Room:
First
Family Room:
n/a
Den:
First
Bedroom 1:
Second
Bedroom 2:
Second
Bedroom 3:
Second
Bedroom 4:
n/a
Room Levels
Basement:
Laundry Room, Storage Room, Utility Room
Ground:
n/a
Level 1:
Bath(s) Other, Dining Room, Foyer, Kitchen, Living Room
Level 2:
3 Bedrooms, Bath Main
Level 3:
n/a
Level Other:
n/a
Room Features
Kitchen:
Breakfast Bar, Eat-In Kitchen, Separate Dining Area
Dining Room:
n/a
Master Bedroom:
n/a
Bath:
Tub Shower
Interior Features
Square Foot:
n/a
Year Renovated:
2021
Basement:
Yes - Full, Unfinished
Full Baths:
1
Half Baths:
1
Appliances:
Carbon Monoxide Detector, Dishwasher, Dryer, Microwave Oven, Range/Oven-Gas, Refrigerator, Washer
Flooring:
Laminate, Tile, Wood
Fireplaces:
1
Fireplace:
Wood Burning
Interior:
Carbon Monoxide Detector, Smoke Detector
Exterior Features
Garage Space:
2-Car
Garage:
Detached Garage
Driveway:
2 Car Width, Blacktop
Roof:
Asphalt Shingle
Exterior:
Aluminum Siding
Swimming Pool:
No
Pool:
n/a
Utilities
Heating System:
1 Unit
Heating Source:
Gas-Natural
Cooling:
Window A/C(s)
Water Heater:
Gas
Water:
Public Water
Sewer:
Public Sewer
Services:
Cable TV, Garbage Included
Lot Features
Acres:
0.14
Lot Dimensions:
50X122
Lot Features:
Cul-De-Sac
School Information
Elementary:
J.Caldwell
Middle:
Gaudineer
High School:
Dayton
Community Information
County:
Union
Town:
Springfield Twp.
Neighborhood:
n/a
Application Fee:
n/a
Association Fee:
n/a
Fee Includes:
n/a
Amenities:
n/a
Pets:
n/a
Financial Considerations
List Price:
$498,000
Tax Amount:
$10,495
Land Assessment:
$166,000
Build. Assessment:
$283,300
Total Assessment:
$449,300
Tax Rate:
2.34
Tax Year:
2023
Ownership Type:
Fee Simple
Listing Information
MLS ID:
3935087
List Date:
11-19-2024
Days On Market:
0
Listing Broker:
COLDWELL BANKER REALTY
Listing Agent:
Danielle Piccolo

Request More Information
Shawn and Diane Fox
RE/MAX American Dream
3108 Route 10 West
Denville, NJ 07834
Call: (973) 277-7853
Web: MorrisCountyLiving.com

