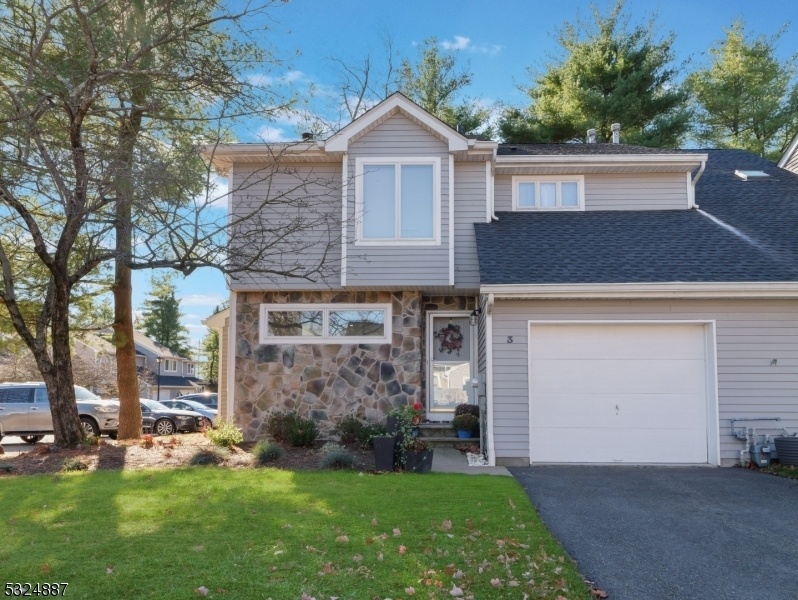3 Black Briar Ln
Wayne Twp, NJ 07470


































Price: $599,900
GSMLS: 3935165Type: Condo/Townhouse/Co-op
Style: Townhouse-End Unit
Beds: 3
Baths: 2 Full & 1 Half
Garage: 1-Car
Year Built: 1987
Acres: 0.08
Property Tax: $11,617
Description
Welcome To This Beautifully Renovated 3- Bedroom, 2.5 Bathroom Townhouse In The Sought-after French Hill Estates! Step Into The Inviting Entry Foyer That Opens To A Spacious Living Room Featuring Large Windows, Offering A Cozy Atmosphere, And Access To A Private Rear Deck. The Living Room Flows Seamlessly Into The Dining Room, Offering An Ideal Space For Quiet Meals Or Entertaining Guests. The Newly Renovated Kitchen Is A Chef's Delight, Complete With Custom Cabinetry, Granite Countertops, Stylish Subway Tile Backsplash, Pantry, And Stainless Steel Appliances. A Bright And Airy Breakfast Nook, Enhanced By Skylights, Makes Every Meal A Pleasure. A Convenient Powder Room Completes The Main Floor. Upstairs, The Expansive Primary Suite Features A Walk-in Closet And A Newly Renovated En Suite With A Dual Sink Vanity And Tub Shower Combo. Two Additional Bedrooms, Including One Currently Used As A Den/home Office, Share A Jack-and-jill Bathroom. A Second-floor Laundry Room Adds Convenience. Sliding Glass Doors From The Living Lead Out To The Spacious Rear Deck Offering The Opportunity For Al Fresco Dining And Entertaining. The Home Also Offers A 1-car Attached Garage And Ample Driveway Parking. Conveniently Located Near Nyc Transportation, Shopping, And Dining, This Home Has It All. Don't Miss Your Chance To Experience Comfort, Convenience And Sophistication In On Stunning Package!
Rooms Sizes
Kitchen:
First
Dining Room:
First
Living Room:
First
Family Room:
n/a
Den:
n/a
Bedroom 1:
Second
Bedroom 2:
Second
Bedroom 3:
Second
Bedroom 4:
n/a
Room Levels
Basement:
n/a
Ground:
n/a
Level 1:
DiningRm,Foyer,GarEnter,Kitchen,LivingRm
Level 2:
3 Bedrooms, Bath Main, Bath(s) Other, Laundry Room
Level 3:
n/a
Level Other:
n/a
Room Features
Kitchen:
Separate Dining Area
Dining Room:
n/a
Master Bedroom:
Full Bath, Walk-In Closet
Bath:
Tub Shower
Interior Features
Square Foot:
n/a
Year Renovated:
n/a
Basement:
Yes - Crawl Space
Full Baths:
2
Half Baths:
1
Appliances:
Dishwasher, Range/Oven-Gas, Refrigerator
Flooring:
Carpeting, Tile, Wood
Fireplaces:
1
Fireplace:
Living Room
Interior:
CODetect,FireExtg,Skylight,SmokeDet,StallShw,TubShowr
Exterior Features
Garage Space:
1-Car
Garage:
Attached Garage
Driveway:
1 Car Width, Blacktop, Driveway-Exclusive
Roof:
Asphalt Shingle
Exterior:
Stucco, Vinyl Siding
Swimming Pool:
No
Pool:
n/a
Utilities
Heating System:
1 Unit, Forced Hot Air
Heating Source:
Gas-Natural
Cooling:
Central Air
Water Heater:
n/a
Water:
Public Water
Sewer:
Public Sewer
Services:
Garbage Included
Lot Features
Acres:
0.08
Lot Dimensions:
n/a
Lot Features:
Level Lot
School Information
Elementary:
n/a
Middle:
G. WASHING
High School:
WAYNE VALL
Community Information
County:
Passaic
Town:
Wayne Twp.
Neighborhood:
French Hill Estates
Application Fee:
n/a
Association Fee:
$675 - Monthly
Fee Includes:
Trash Collection
Amenities:
n/a
Pets:
Yes
Financial Considerations
List Price:
$599,900
Tax Amount:
$11,617
Land Assessment:
$60,000
Build. Assessment:
$146,600
Total Assessment:
$206,600
Tax Rate:
5.72
Tax Year:
2022
Ownership Type:
Fee Simple
Listing Information
MLS ID:
3935165
List Date:
11-19-2024
Days On Market:
0
Listing Broker:
HOWARD HANNA RAND REALTY
Listing Agent:
Eugene Lowe


































Request More Information
Shawn and Diane Fox
RE/MAX American Dream
3108 Route 10 West
Denville, NJ 07834
Call: (973) 277-7853
Web: MorrisCountyLiving.com

