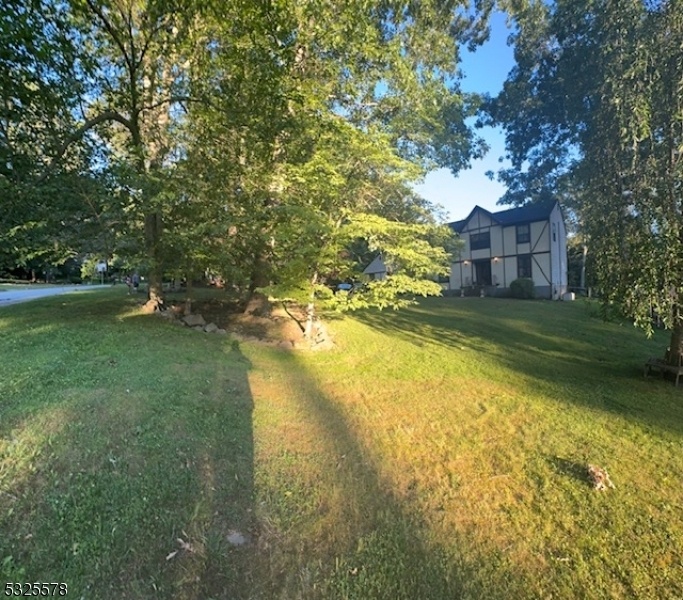3 Powhatatan Way
Mount Olive Twp, NJ 07840
































Price: $3,850
GSMLS: 3935305Type: Single Family
Beds: 4
Baths: 2 Full & 1 Half
Garage: 2-Car
Basement: Yes
Year Built: 1987
Pets: Size Limit
Available: Negotiable
Description
Welcome Home To This Spacious Colonial Home Set On An Acre Of Picturesque Property. This Home Is Set In The Rear Of An Established Sought Out Neighborhood With Very Low Traffic And Top-rated Schools. Several Nearby Cul-de-sacs Make For A Very Walkable Neighborhood. The First Level Features A Large Family Room, Dining Room, Eat In Kitchen, Formal Living Room As Well As The Powder Room And Laundry Room. Many Of The Wood Flooring On The First Floor. Upstairs Are Four Spacious Bedrooms, The Main Bath And The Master Bath. The Basement Is Partially Finished And Has A Large Unfinished Utility Room That Is Perfect For Additional Storage. The Backyard Is Open And Level With 2 Car Attached Garage. You Can Enjoy Morning Coffee Or An Evening Entertaining On The Large Rear Deck. Plenty Of Off Street Parking And An Easy Commute On Routes 46 Or 80. Under An Hour From Nyc. This Home Is Also Near Many Area Eateries, Retail Stores, Walking Trails, Park And House Of Worship. Take A Look Today!!
Rental Info
Lease Terms:
1 Year, Option to Rent/Own, Options Available
Required:
1.5MthSy,CredtRpt,IncmVrfy,TenAppl
Tenant Pays:
Cable T.V., Electric, Gas, Heat, Hot Water, Maintenance-Lawn, Snow Removal, Water
Rent Includes:
Taxes
Tenant Use Of:
Basement, Laundry Facilities, Storage Area
Furnishings:
Unfurnished
Age Restricted:
No
Handicap:
No
General Info
Square Foot:
2,350
Renovated:
n/a
Rooms:
10
Room Features:
Eat-In Kitchen, Formal Dining Room, Separate Dining Area, Stall Shower and Tub, Walk-In Closet
Interior:
Carbon Monoxide Detector, Fire Extinguisher, Smoke Detector, Walk-In Closet
Appliances:
Dishwasher, Dryer, Microwave Oven, Range/Oven-Gas, Refrigerator, Washer
Basement:
Yes - Finished-Partially, Full
Fireplaces:
1
Flooring:
Carpeting, Wood
Exterior:
Deck, Storage Shed
Amenities:
n/a
Room Levels
Basement:
Rec Room, Storage Room
Ground:
n/a
Level 1:
Bath(s) Other, Breakfast Room, Dining Room, Family Room, Kitchen, Living Room, Pantry
Level 2:
4 Or More Bedrooms, Bath Main, Bath(s) Other
Level 3:
Attic
Room Sizes
Kitchen:
17x13 First
Dining Room:
12x12 First
Living Room:
23x12 First
Family Room:
20x13 First
Bedroom 1:
18x13 Second
Bedroom 2:
12x11 Second
Bedroom 3:
12x11 Second
Parking
Garage:
2-Car
Description:
Attached Garage, Garage Door Opener, Garage Parking
Parking:
n/a
Lot Features
Acres:
1.00
Dimensions:
n/a
Lot Description:
Level Lot
Road Description:
Private Road
Zoning:
n/a
Utilities
Heating System:
Baseboard - Hotwater
Heating Source:
Gas-Natural
Cooling:
2 Units, Central Air
Water Heater:
Gas
Utilities:
Gas-Natural
Water:
Public Water
Sewer:
Septic
Services:
Cable TV
School Information
Elementary:
Sandshore School (K-5)
Middle:
n/a
High School:
n/a
Community Information
County:
Morris
Town:
Mount Olive Twp.
Neighborhood:
n/a
Location:
Freestanding
Listing Information
MLS ID:
3935305
List Date:
11-20-2024
Days On Market:
1
Listing Broker:
HUDSON RIVER REALTY
Listing Agent:
Madelin Zapata
































Request More Information
Shawn and Diane Fox
RE/MAX American Dream
3108 Route 10 West
Denville, NJ 07834
Call: (973) 277-7853
Web: MorrisCountyLiving.com




