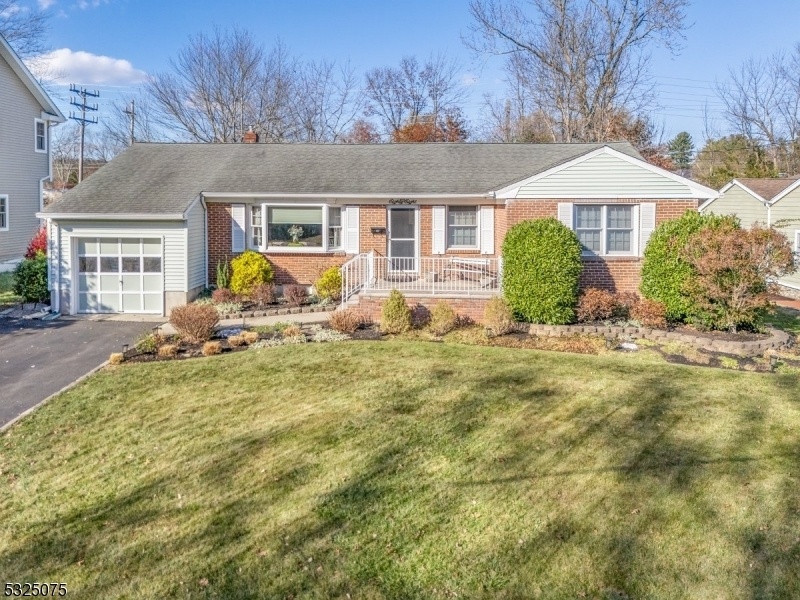88 Forest Ave
Berkeley Heights Twp, NJ 07922

































Price: $659,000
GSMLS: 3935342Type: Single Family
Style: Ranch
Beds: 3
Baths: 2 Full
Garage: 1-Car
Year Built: 1953
Acres: 0.27
Property Tax: $0
Description
Easy One-level Living On Quiet Berkeley Heights Street A Half Mile From Town, Train, Restaurants And Shopping! Long-time Owners Have Cherished This Home And Are Ready For You To Call It Your Own. A Stone Front Porch Welcomes You Into One-story Living With Hardwood Floors Throughout The Main Level, Highlighted By Bright Bay Windows Offering Views Of Wide And Friendly Back And Front Yards. An Open Living Room And Dining Room Contribute To The Warm Welcome, Offering Plenty Of Space For Entertaining. The Eat-in Kitchen Was Nicely Updated Three Years Ago With Granite Countertops, Stained Wood Cabinetry, Stainless Steel Appliances, And A Large Built-in Dining Peninsula With Seating For Four. Wonderful Family Room Off The Kitchen For Endless Hours Of Relaxation And Together Time. It Features A Wood-burning Fireplace With Six Windows Embracing Three Of Its Four Walls. The Extra-long Single Car Attached Garage Is Accessed From Here, As Well As The Peaceful Backyard With A Large Paver Patio And Storage Shed. Three Bedrooms And A Full Bathroom Round Out This Level. The Lower Level Is Semi-furnished With A Carpeted Recreation Room Anchored By A Large Dry Bar That's Perfect For Hosting Gatherings. There's Also A Full Bath, Laundry, Workroom, And Ample Storage. Easy Access To The Popular Town And Train Plus Hwy 78 Are Bonuses. Come See 88 Forest Today!
Rooms Sizes
Kitchen:
14x11 First
Dining Room:
11x11 First
Living Room:
16x12 First
Family Room:
26x15 First
Den:
n/a
Bedroom 1:
12x13 First
Bedroom 2:
10x11 First
Bedroom 3:
9x8 First
Bedroom 4:
n/a
Room Levels
Basement:
Bath Main, Laundry Room, Rec Room, Storage Room, Utility Room
Ground:
n/a
Level 1:
3Bedroom,BathMain,DiningRm,FamilyRm,GarEnter,Kitchen,LivingRm
Level 2:
n/a
Level 3:
n/a
Level Other:
n/a
Room Features
Kitchen:
Center Island, Eat-In Kitchen
Dining Room:
n/a
Master Bedroom:
1st Floor
Bath:
n/a
Interior Features
Square Foot:
n/a
Year Renovated:
n/a
Basement:
Yes - Finished-Partially
Full Baths:
2
Half Baths:
0
Appliances:
Carbon Monoxide Detector, Dishwasher, Dryer, Microwave Oven, Range/Oven-Gas, Refrigerator, Washer
Flooring:
Carpeting, Tile, Wood
Fireplaces:
1
Fireplace:
Family Room
Interior:
BarDry,CODetect,SmokeDet,StallShw,TubShowr
Exterior Features
Garage Space:
1-Car
Garage:
Attached Garage
Driveway:
2 Car Width, Additional Parking
Roof:
Asphalt Shingle
Exterior:
Brick, Vinyl Siding
Swimming Pool:
n/a
Pool:
n/a
Utilities
Heating System:
Forced Hot Air
Heating Source:
Gas-Natural
Cooling:
Central Air
Water Heater:
Gas
Water:
Public Water
Sewer:
Public Sewer
Services:
n/a
Lot Features
Acres:
0.27
Lot Dimensions:
n/a
Lot Features:
n/a
School Information
Elementary:
Mountain
Middle:
Columbia
High School:
Governor
Community Information
County:
Union
Town:
Berkeley Heights Twp.
Neighborhood:
n/a
Application Fee:
n/a
Association Fee:
n/a
Fee Includes:
n/a
Amenities:
n/a
Pets:
n/a
Financial Considerations
List Price:
$659,000
Tax Amount:
$0
Land Assessment:
$120,000
Build. Assessment:
$104,200
Total Assessment:
$224,200
Tax Rate:
4.23
Tax Year:
2023
Ownership Type:
Fee Simple
Listing Information
MLS ID:
3935342
List Date:
11-20-2024
Days On Market:
1
Listing Broker:
KELLER WILLIAMS REALTY
Listing Agent:
Scott Shuman

































Request More Information
Shawn and Diane Fox
RE/MAX American Dream
3108 Route 10 West
Denville, NJ 07834
Call: (973) 277-7853
Web: MorrisCountyLiving.com

