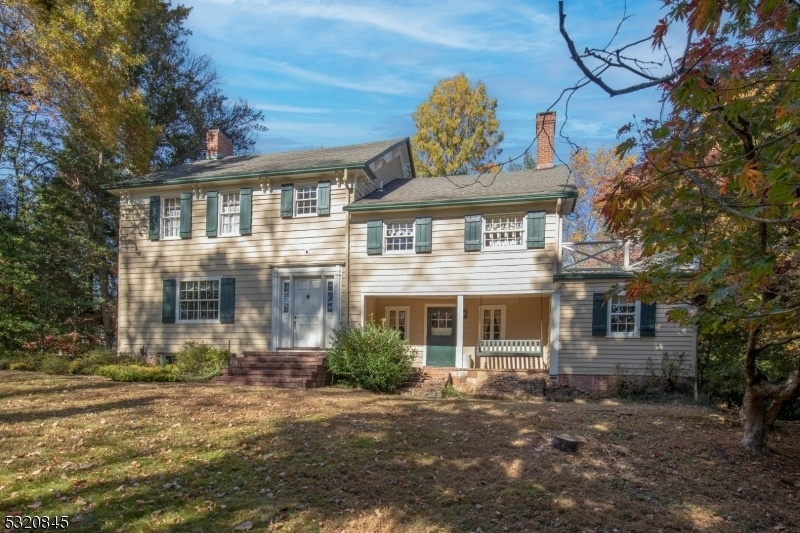160 Somerville Rd
Bedminster Twp, NJ 07921































Price: $785,000
GSMLS: 3935447Type: Single Family
Style: Colonial
Beds: 4
Baths: 1 Full & 1 Half
Garage: 2-Car
Year Built: 1828
Acres: 2.63
Property Tax: $10,079
Description
This Charming 1820s Colonial Home Sits On Over 2 Acres Of Picturesque Land In The Desirable Bedminster, Nj. Boasting 4 Bedrooms And 1.1 Baths, The House Seamlessly Blends Historic Charm With Modern Comforts. Welcome Home To Find Four Cozy Fireplaces, Original Pumpkin Pine Floors In Two Bedrooms, Numerous Dutch Doors And Beautiful Hardwood Flooring Throughout Much Of The Home.the Galley-style Eat-in Kitchen Overlooks The Rear Yard, Complete With A Koi Pond And Views Of A Larger, Additional Pond. The Living Room, Featuring Built-in Shelving And A Wood-burning Fireplace, Offers A Warm And Inviting Space, With Convenient Glass Doors On Either Side Of The Fireplace That Lead To A Patio. The Dining Room, With Its Dutch Door And Fireplace, Exudes Rustic Charm. The Den With Book Shelves And French Doors Is A Comfortable Reading Spot. A Convenient First-floor Laundry/mudroom And Walk-in Pantry Off The Kitchen Adds Practicality And Additional Kitchen Storage. The Second Floor Has A Large Bathroom With A Stall Shower And Stand Alone Tub. An Upstairs Hallway Connects The 4 Bedrooms, One Of Which Has Access To A Second Floor Porch For Additional Outdoor Relaxing. The Home Is Framed By Mature Trees And Lush Landscaping, Creating A Private, Peaceful Retreat. The Property Includes A Detached 2 Car Garage And Is Located A Short Distance From Local Schools And Highways, Offering A Perfect Blend Of Country Living With Modern Conveniences.
Rooms Sizes
Kitchen:
19x9 First
Dining Room:
16x15 First
Living Room:
21x14 First
Family Room:
First
Den:
12x11 First
Bedroom 1:
15x14 Second
Bedroom 2:
14x12 Second
Bedroom 3:
14x13 Second
Bedroom 4:
17x10 Second
Room Levels
Basement:
n/a
Ground:
Utility Room
Level 1:
Den,DiningRm,Foyer,Kitchen,Laundry,Library,LivingRm,MudRoom,Pantry,Porch,PowderRm
Level 2:
4 Or More Bedrooms, Bath Main
Level 3:
n/a
Level Other:
n/a
Room Features
Kitchen:
Eat-In Kitchen, Galley Type, Pantry
Dining Room:
Formal Dining Room
Master Bedroom:
Fireplace
Bath:
Soaking Tub, Stall Shower
Interior Features
Square Foot:
3,124
Year Renovated:
n/a
Basement:
Yes - Bilco-Style Door, Partial
Full Baths:
1
Half Baths:
1
Appliances:
Carbon Monoxide Detector, Cooktop - Gas, Dishwasher, Dryer, Refrigerator, Wall Oven(s) - Gas, Washer
Flooring:
Tile, Wood
Fireplaces:
4
Fireplace:
Bedroom 1, Dining Room, Kitchen, Living Room
Interior:
CedrClst,FireExtg,SmokeDet,SoakTub,StallShw,WlkInCls
Exterior Features
Garage Space:
2-Car
Garage:
Detached Garage, Garage Door Opener
Driveway:
1 Car Width, Additional Parking, Crushed Stone
Roof:
Asphalt Shingle, Metal
Exterior:
Clapboard
Swimming Pool:
No
Pool:
n/a
Utilities
Heating System:
2 Units, Multi-Zone, Radiators - Hot Water, Radiators - Steam
Heating Source:
GasPropL,OilAbIn
Cooling:
None
Water Heater:
From Furnace
Water:
Public Water
Sewer:
Public Sewer
Services:
n/a
Lot Features
Acres:
2.63
Lot Dimensions:
n/a
Lot Features:
Level Lot, Pond On Lot, Wooded Lot
School Information
Elementary:
BEDMINSTER
Middle:
BEDMINSTER
High School:
BERNARDS
Community Information
County:
Somerset
Town:
Bedminster Twp.
Neighborhood:
n/a
Application Fee:
n/a
Association Fee:
n/a
Fee Includes:
n/a
Amenities:
n/a
Pets:
n/a
Financial Considerations
List Price:
$785,000
Tax Amount:
$10,079
Land Assessment:
$406,000
Build. Assessment:
$346,200
Total Assessment:
$752,200
Tax Rate:
1.27
Tax Year:
2024
Ownership Type:
Fee Simple
Listing Information
MLS ID:
3935447
List Date:
11-21-2024
Days On Market:
0
Listing Broker:
TURPIN REAL ESTATE, INC.
Listing Agent:
Mary Licata































Request More Information
Shawn and Diane Fox
RE/MAX American Dream
3108 Route 10 West
Denville, NJ 07834
Call: (973) 277-7853
Web: MorrisCountyLiving.com

