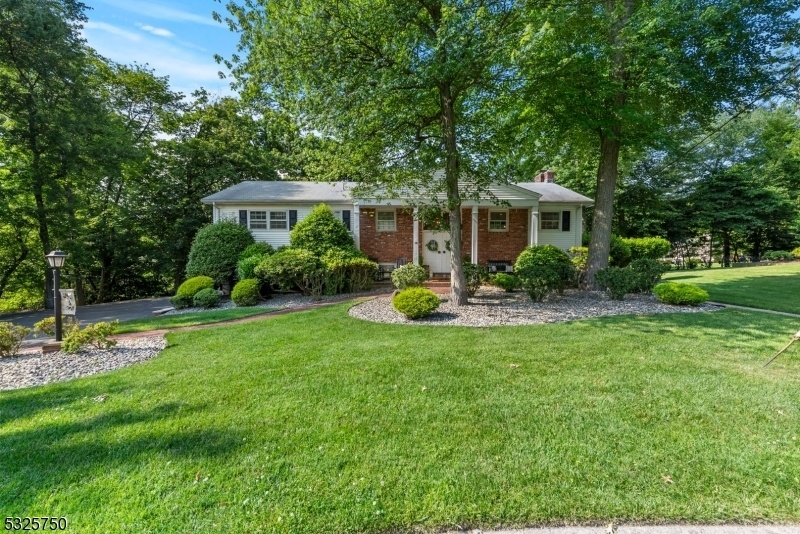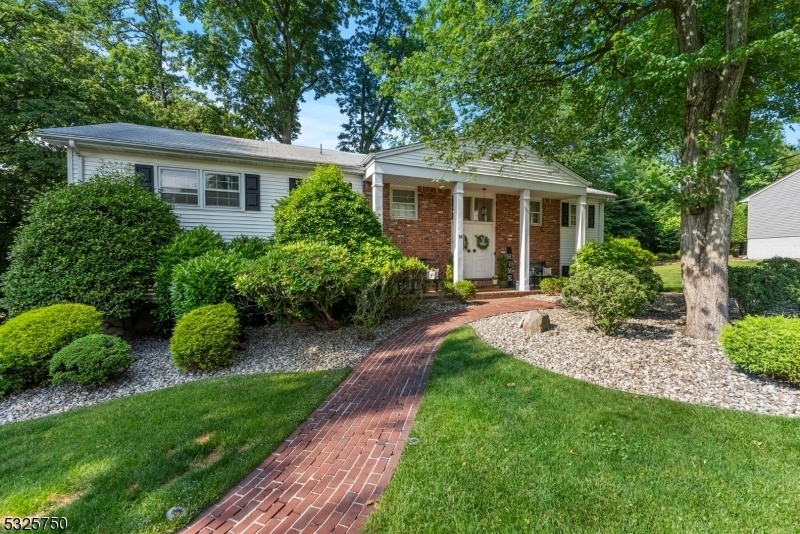16 Lynwood Rd
Cedar Grove Twp, NJ 07009







































Price: $949,000
GSMLS: 3935461Type: Single Family
Style: Bi-Level
Beds: 5
Baths: 3 Full
Garage: 2-Car
Year Built: 1965
Acres: 0.42
Property Tax: $14,178
Description
Discover Your Dream Home...step Through The Grand Double Doors Into This 5-bedroom, 3-bathroom Haven. This Stunning Residence Boasts A Brand-new Black Roof And Gutters, Ensuring Lasting Beauty And Protection. The Custom Kitchen, A Culinary Enthusiast's Dream, Features A Spacious Center Island, Elegant Quartz Countertops, And A Vaulted Ceiling Accented With Shiplap And Wood Beams. The Open-concept Layout Seamlessly Connects The Kitchen, Dining, And Living Areas, Creating The Perfect Space For Both Everyday Living And Entertaining Guests. Hardwood Floors Grace The Entire First Level, Leading To Four Generously Sized Bedrooms, Including The Primary Suite With An Updated En-suite Bathroom. The Lower Level Offers A Cozy Family Room With Working Wood-burning Fireplace, An Additional Bedroom, A Full Bathroom, And A Versatile Flex Space. The Attached Two-car Garage Provides Ample Storage. Step Outside To The Expansive Backyard, Ideal For Outdoor Gatherings And Relaxation. This Home Is Equipped With Underground Sprinklers And A Whole-house Generator For Added Convenience And Peace Of Mind. Located In A Prime Location, Residents Can Easily Access Public Transportation, Including The Bus Stop And Upper Montclair Train Station, Offering Easy Commuting To New York City. Don't Miss This Opportunity To Make This Dream Home Your Own.
Rooms Sizes
Kitchen:
n/a
Dining Room:
n/a
Living Room:
n/a
Family Room:
n/a
Den:
n/a
Bedroom 1:
n/a
Bedroom 2:
n/a
Bedroom 3:
n/a
Bedroom 4:
n/a
Room Levels
Basement:
n/a
Ground:
1Bedroom,BathOthr,Exercise,FamilyRm,GarEnter,Laundry
Level 1:
4 Or More Bedrooms, Bath Main, Bath(s) Other, Dining Room, Kitchen, Living Room
Level 2:
Attic
Level 3:
n/a
Level Other:
n/a
Room Features
Kitchen:
Center Island
Dining Room:
n/a
Master Bedroom:
n/a
Bath:
n/a
Interior Features
Square Foot:
n/a
Year Renovated:
n/a
Basement:
No
Full Baths:
3
Half Baths:
0
Appliances:
Carbon Monoxide Detector, Disposal, Dryer, Generator-Built-In, Range/Oven-Gas, Refrigerator, Washer
Flooring:
Wood
Fireplaces:
1
Fireplace:
Family Room, Wood Burning
Interior:
CeilBeam,CODetect,Drapes,SmokeDet,TubShowr,WlkInCls
Exterior Features
Garage Space:
2-Car
Garage:
Attached,DoorOpnr,InEntrnc
Driveway:
2 Car Width, Blacktop
Roof:
Asphalt Shingle
Exterior:
Brick, Vinyl Siding
Swimming Pool:
No
Pool:
n/a
Utilities
Heating System:
Baseboard - Hotwater, Multi-Zone
Heating Source:
Gas-Natural
Cooling:
1 Unit, Ceiling Fan, Central Air
Water Heater:
Gas
Water:
Public Water
Sewer:
Public Sewer
Services:
n/a
Lot Features
Acres:
0.42
Lot Dimensions:
n/a
Lot Features:
Level Lot
School Information
Elementary:
n/a
Middle:
n/a
High School:
n/a
Community Information
County:
Essex
Town:
Cedar Grove Twp.
Neighborhood:
n/a
Application Fee:
n/a
Association Fee:
n/a
Fee Includes:
n/a
Amenities:
n/a
Pets:
n/a
Financial Considerations
List Price:
$949,000
Tax Amount:
$14,178
Land Assessment:
$319,000
Build. Assessment:
$224,200
Total Assessment:
$543,200
Tax Rate:
2.53
Tax Year:
2023
Ownership Type:
Fee Simple
Listing Information
MLS ID:
3935461
List Date:
11-21-2024
Days On Market:
0
Listing Broker:
BHHS FOX & ROACH
Listing Agent:
Daniel Buchsbaum







































Request More Information
Shawn and Diane Fox
RE/MAX American Dream
3108 Route 10 West
Denville, NJ 07834
Call: (973) 277-7853
Web: MorrisCountyLiving.com

