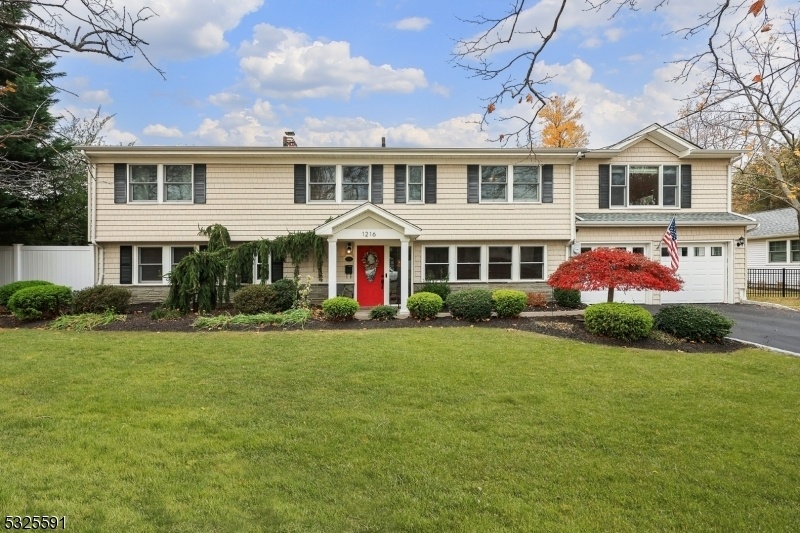1216 Wyoming Drive
Mountainside Boro, NJ 07092









































Price: $1,099,000
GSMLS: 3935531Type: Single Family
Style: Custom Home
Beds: 4
Baths: 3 Full & 1 Half
Garage: 2-Car
Year Built: 1956
Acres: 0.46
Property Tax: $12,564
Description
Custom Home On .45 Acres In Desirable Mountainside Neighborhood, Near The Watchung Reservation. This Spacious 4 Bedroom And 3.5 Bath Home Is Move In Ready. The Ground Level Entry Foyer Is Flanked By A Comfortable Family Room On One Side And A Powder Room, Den, And Laundry Area On The Other. The Impressive First Level Is Open And Bright Offering A Fantastic Open Floor Plan. The Kitchen Boasts A Center Island, Breakfast Bar, Command Center, Stone Countertops And Ss Appliances. The Kitchen Opens To The Breakfast Area With Bay Window Overlooking The Amazing Grounds And Sliders To The Deck. The Dining Room Opens To The Living Room With Skylights And Brick Surround, Wood-burning Fireplace And Wall Of Oversized Windows Overlooking The Backyard. Downstairs From The Living Room Is A Private Office/exercise Room Addition, Mudroom With Coat Closet And Private Side Entrance. The Second Floor Is Home To The Spacious Primary Suite Addition With Dual Wics And A Private Bath With Stone Flooring, Dual Sink Vanity, Jetted Tub And Private Commode And Shower. An En-suite Bedroom, Two Addl Bedrooms And Full Hall Bath Complete The 2nd Level. The Flat And Open Property Includes A Trek Deck And Paver Patio, Perfect For Entertaining Or Relaxing And A Two Car Attached Garage. Other Highlights Include All Newer Windows, Gleaming Hardwood Floors And Home Automation System. Unbeatable Mountainside Location Close To Schools, Park, And Nyc Transportation. Must See!!
Rooms Sizes
Kitchen:
18x13 First
Dining Room:
First
Living Room:
13x37 First
Family Room:
13x16 Ground
Den:
13x14 Ground
Bedroom 1:
14x23 Second
Bedroom 2:
11x12 Second
Bedroom 3:
11x11 Second
Bedroom 4:
14x12 Second
Room Levels
Basement:
n/a
Ground:
Den,FamilyRm,Foyer,MudRoom,Office,PowderRm,SeeRem
Level 1:
Breakfast Room, Dining Room, Kitchen, Living Room
Level 2:
4 Or More Bedrooms, Bath Main, Bath(s) Other
Level 3:
n/a
Level Other:
n/a
Room Features
Kitchen:
Breakfast Bar, Center Island, Eat-In Kitchen, Separate Dining Area
Dining Room:
Formal Dining Room
Master Bedroom:
Full Bath, Walk-In Closet
Bath:
Jetted Tub
Interior Features
Square Foot:
n/a
Year Renovated:
2010
Basement:
No - Crawl Space
Full Baths:
3
Half Baths:
1
Appliances:
Carbon Monoxide Detector, Cooktop - Gas, Dishwasher, Disposal, Dryer, Kitchen Exhaust Fan, Microwave Oven, Range/Oven-Gas, Refrigerator, Washer
Flooring:
Laminate, Tile, Wood
Fireplaces:
1
Fireplace:
Living Room, Wood Burning
Interior:
Blinds,CODetect,CeilCath,FireExtg,CeilHigh,JacuzTyp,SecurSys,Shades,Skylight,SmokeDet,TubShowr,WlkInCls
Exterior Features
Garage Space:
2-Car
Garage:
Attached,DoorOpnr,InEntrnc
Driveway:
2 Car Width, Blacktop
Roof:
Composition Shingle
Exterior:
Composition Shingle, Stone
Swimming Pool:
n/a
Pool:
n/a
Utilities
Heating System:
2 Units, Forced Hot Air
Heating Source:
Gas-Natural
Cooling:
2 Units, Central Air, Multi-Zone Cooling
Water Heater:
Gas
Water:
Public Water, Water Charge Extra
Sewer:
Public Sewer, Sewer Charge Extra
Services:
Cable TV Available, Garbage Extra Charge
Lot Features
Acres:
0.46
Lot Dimensions:
n/a
Lot Features:
Level Lot
School Information
Elementary:
Deerfield
Middle:
Beechwood
High School:
Govnr Liv
Community Information
County:
Union
Town:
Mountainside Boro
Neighborhood:
n/a
Application Fee:
n/a
Association Fee:
n/a
Fee Includes:
n/a
Amenities:
n/a
Pets:
n/a
Financial Considerations
List Price:
$1,099,000
Tax Amount:
$12,564
Land Assessment:
$310,500
Build. Assessment:
$321,500
Total Assessment:
$632,000
Tax Rate:
1.99
Tax Year:
2023
Ownership Type:
Fee Simple
Listing Information
MLS ID:
3935531
List Date:
11-21-2024
Days On Market:
0
Listing Broker:
COLDWELL BANKER REALTY
Listing Agent:
Jayne Bernstein









































Request More Information
Shawn and Diane Fox
RE/MAX American Dream
3108 Route 10 West
Denville, NJ 07834
Call: (973) 277-7853
Web: MorrisCountyLiving.com

