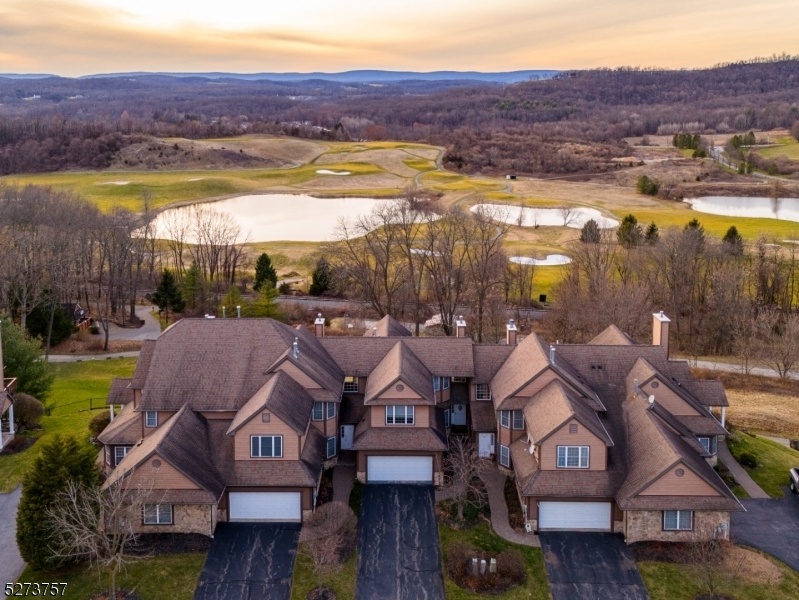99 Bracken Hill Rd
Hardyston Twp, NJ 07419









































Price: $529,900
GSMLS: 3935549Type: Condo/Townhouse/Co-op
Style: Townhouse-Interior
Beds: 3
Baths: 3 Full & 1 Half
Garage: 2-Car
Year Built: 2003
Acres: 0.09
Property Tax: $8,818
Description
Welcome Home To 99 Bracken Hill Rd! This Beautiful 3 Bedroom Townhome On The Golf Course In The Prestigious Crystal Springs Is Waiting For You! Situated In The Heart Of New Jersey's Premier Golf Course Community With 3 Golf Courses Onsite. This Home Has 3 Full Baths And 1 Half Bath. Gorgeous Bamboo Hardwood Floors Throughout The Living, Dining Room And Kitchen. Living Room Has A Gas Fireplace For Those Cozy Nights. Step Out To Your Spacious Deck With A Retractable Awning For Those Hot Summer Days. In The Evening, You Will See The Most Magnificent Sunsets From Your Deck And Your Basement Walkout Patio. The Eat-in Kitchen Has Stunning Granite Counters And Cabinets. Upstairs, There Is A Small Loft Perfect For An Office Or Reading Nook. Very Large Master Suite With Tray Ceiling, Master Bath With Dual Sinks And Large Soaking Tub And Separate Shower Stall. Large Second Upstairs Bedroom Has An Ensuite Bathroom. In Addition To Golf, Close By You Can Ski, Bike, Hike Or Check Out The Waterpark. Grand Cascades Lodge Is Right Up The Road For Dining Or Take In A Nice Spa Day.
Rooms Sizes
Kitchen:
First
Dining Room:
First
Living Room:
First
Family Room:
Basement
Den:
n/a
Bedroom 1:
Second
Bedroom 2:
Second
Bedroom 3:
Basement
Bedroom 4:
n/a
Room Levels
Basement:
1 Bedroom, Bath(s) Other, Family Room, Storage Room, Utility Room, Walkout
Ground:
n/a
Level 1:
DiningRm,GarEnter,InsdEntr,Kitchen,Laundry,LivingRm,PowderRm
Level 2:
2 Bedrooms, Bath Main, Bath(s) Other, Loft
Level 3:
n/a
Level Other:
n/a
Room Features
Kitchen:
Eat-In Kitchen
Dining Room:
Formal Dining Room
Master Bedroom:
Full Bath, Walk-In Closet
Bath:
Soaking Tub, Stall Shower
Interior Features
Square Foot:
n/a
Year Renovated:
2020
Basement:
Yes - Finished, Walkout
Full Baths:
3
Half Baths:
1
Appliances:
Carbon Monoxide Detector, Dishwasher, Dryer, Kitchen Exhaust Fan, Microwave Oven, Range/Oven-Gas, Refrigerator, Self Cleaning Oven, Washer
Flooring:
Carpeting, Tile, Wood
Fireplaces:
1
Fireplace:
Gas Fireplace
Interior:
CODetect,CeilCath,CeilHigh,SmokeDet,SoakTub,StallTub,TubShowr,WlkInCls
Exterior Features
Garage Space:
2-Car
Garage:
Built-In Garage, Garage Door Opener
Driveway:
2 Car Width, Blacktop
Roof:
Asphalt Shingle
Exterior:
Composition Siding, Stone
Swimming Pool:
No
Pool:
n/a
Utilities
Heating System:
Forced Hot Air
Heating Source:
Electric, Gas-Natural
Cooling:
Central Air
Water Heater:
Gas
Water:
Public Water
Sewer:
Public Sewer
Services:
Garbage Extra Charge
Lot Features
Acres:
0.09
Lot Dimensions:
n/a
Lot Features:
Backs to Golf Course, Mountain View, Skyline View
School Information
Elementary:
n/a
Middle:
n/a
High School:
n/a
Community Information
County:
Sussex
Town:
Hardyston Twp.
Neighborhood:
The Bracken
Application Fee:
$2,250
Association Fee:
$475 - Monthly
Fee Includes:
Maintenance-Common Area, Maintenance-Exterior, Snow Removal
Amenities:
n/a
Pets:
Yes
Financial Considerations
List Price:
$529,900
Tax Amount:
$8,818
Land Assessment:
$121,000
Build. Assessment:
$279,700
Total Assessment:
$400,700
Tax Rate:
3.05
Tax Year:
2023
Ownership Type:
Condominium
Listing Information
MLS ID:
3935549
List Date:
11-21-2024
Days On Market:
150
Listing Broker:
REALTY EXECUTIVES MOUNTAIN PROP.
Listing Agent:









































Request More Information
Shawn and Diane Fox
RE/MAX American Dream
3108 Route 10 West
Denville, NJ 07834
Call: (973) 277-7853
Web: MorrisCountyLiving.com

