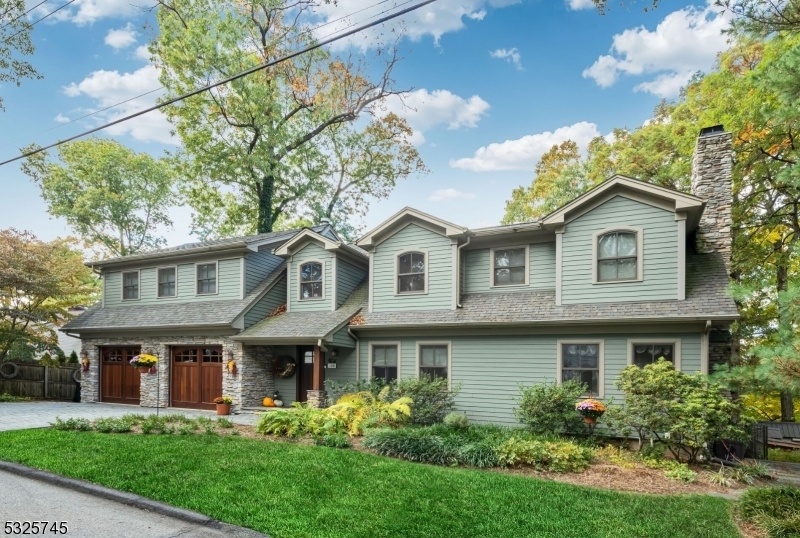108 Algonquin Trl
Wayne Twp, NJ 07470

















































Price: $889,500
GSMLS: 3935571Type: Single Family
Style: Colonial
Beds: 3
Baths: 2 Full & 1 Half
Garage: 2-Car
Year Built: 1950
Acres: 0.21
Property Tax: $14,800
Description
Beautifully Renovated 3-bedroom Custom Colonial With Stone Details Located In Desirable Pines Lake! Step Into The Open Concept Living Space That Features Special Elements, Warmth And Elegance! The Stunning Kitchen With Wall Of Windows, Built-ins, And Spacious Island With Bar Top Seating Seamlessly Flows Into The 26 Ft Dining Area. This Space Extends Into A Front To Back Living Rm With Cozy Fireplace, Recessed Lighting, 2 Sitting Areas, And Glass Doors To A A Delightful Screened Porch With Beamed Ceiling Overlooking The Pretty And Private Rear Property. 1st Floor Powder Room Plus Convenient Access To The Oversized 2 Car Attached Garage And Paver Driveway. Downstairs Is A Fabulous 24x20 Grade Level Family Room, With Space Already Plumbed For Additional Bathroom. Upstairs The Expansive Primary Suite Boasts A Gas Fireplace, Walk In Closet With Dressing Area And A Luxurious Spa Bath. The Open Hallway Offers Surprising Space And Details And Connects To 2 Additional Bedrooms That Share A Full Bath. Gorgeous Mannington Laminate Floors Throughout. A Large Unfinished Basement Provides Storage, Laundry & Utilities, Plus A Bonus Outside Entrance. Extensive Outdoor Space To Enjoy Both An Upper And Lower Patio. Walk In Storage Under Screened Porch. So Much To See Here! Come Be A Part Of The Pines Lake Lifestyle, Which Includes Boating, Swimming, Fishing, Pickle Ball, Social Events,and More!
Rooms Sizes
Kitchen:
16x12 First
Dining Room:
26x12 First
Living Room:
23x14 First
Family Room:
24x20 Ground
Den:
n/a
Bedroom 1:
26x15 Second
Bedroom 2:
23x12 Second
Bedroom 3:
12x12 Second
Bedroom 4:
n/a
Room Levels
Basement:
Laundry Room, Storage Room, Utility Room
Ground:
Rec Room
Level 1:
DiningRm,Kitchen,LivingRm,PowderRm,Screened
Level 2:
3 Bedrooms, Bath Main, Bath(s) Other
Level 3:
n/a
Level Other:
n/a
Room Features
Kitchen:
Center Island, Separate Dining Area
Dining Room:
Formal Dining Room
Master Bedroom:
Full Bath, Walk-In Closet
Bath:
Jetted Tub, Stall Shower
Interior Features
Square Foot:
2,620
Year Renovated:
2001
Basement:
Yes - Full, Unfinished, Walkout
Full Baths:
2
Half Baths:
1
Appliances:
Carbon Monoxide Detector, Dishwasher, Microwave Oven, Range/Oven-Gas, Refrigerator
Flooring:
Laminate
Fireplaces:
2
Fireplace:
Bedroom 1, Living Room
Interior:
CODetect,FireExtg,JacuzTyp,SmokeDet,WlkInCls
Exterior Features
Garage Space:
2-Car
Garage:
Attached Garage, Oversize Garage
Driveway:
2 Car Width, Paver Block
Roof:
Asphalt Shingle
Exterior:
See Remarks, Stone
Swimming Pool:
No
Pool:
n/a
Utilities
Heating System:
Baseboard - Hotwater, Forced Hot Air
Heating Source:
Gas-Natural
Cooling:
Central Air
Water Heater:
Gas
Water:
Public Water
Sewer:
Public Sewer
Services:
Cable TV, Garbage Included
Lot Features
Acres:
0.21
Lot Dimensions:
n/a
Lot Features:
Open Lot
School Information
Elementary:
PINES LAKE
Middle:
SCH-COLFAX
High School:
WAYNE HILL
Community Information
County:
Passaic
Town:
Wayne Twp.
Neighborhood:
Pines Lake
Application Fee:
$1,055
Association Fee:
$1,055 - Annually
Fee Includes:
See Remarks
Amenities:
Lake Privileges
Pets:
n/a
Financial Considerations
List Price:
$889,500
Tax Amount:
$14,800
Land Assessment:
$114,800
Build. Assessment:
$138,500
Total Assessment:
$253,300
Tax Rate:
5.72
Tax Year:
2023
Ownership Type:
Fee Simple
Listing Information
MLS ID:
3935571
List Date:
11-21-2024
Days On Market:
0
Listing Broker:
COLDWELL BANKER REALTY WYK
Listing Agent:
Carole Lynn Brescia

















































Request More Information
Shawn and Diane Fox
RE/MAX American Dream
3108 Route 10 West
Denville, NJ 07834
Call: (973) 277-7853
Web: MorrisCountyLiving.com

