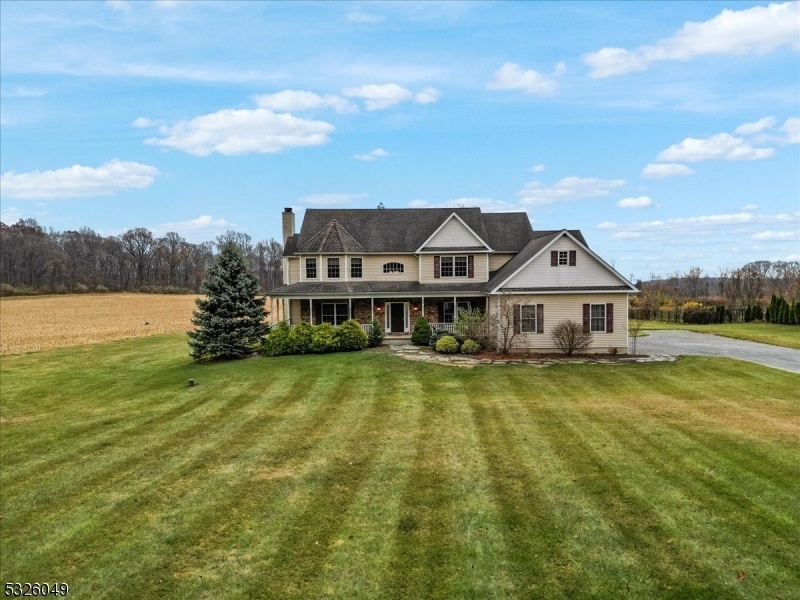46 Schaaf Rd
Alexandria Twp, NJ 08804













































Price: $799,900
GSMLS: 3935749Type: Single Family
Style: Colonial
Beds: 4
Baths: 3 Full
Garage: 3-Car
Year Built: 2009
Acres: 1.50
Property Tax: $14,996
Description
Experience Hunterdon County At Its Finest With This Brinkerhoff Home Which Sits On 1.5 Flat, Usable Acres And Backs To Alexandria Twp Preserved Open Space. Featuring Apx 3920 Sq Ft, The Classic Floor Plan Offers Versatile Uses Including The Possibility Of A 1st Floor In-law Suite. Brinkerhoff Quality Features Including Anderson Tilt-in Windows And Oversized Wrap Around Front Porch. The Kitchen Boasts Granite, Breakfast Bar, Ss Appliances, Pantry, And Beautiful Farmland Views. Also Included On The 1st Floor, 2-story Foyer, Formal Living Room, Dining Room, Family Room, Den/bedroom, Laundry Room, And A Full Bathroom. On The 2nd Level, All 4 Of The Bedrooms Are Huge With Large Closets And Ample Sunlight. One Bedroom Also Features Additional Unfinished Space With A Window That Can Be Easily Finished Into Additional Closet, Study, Etc. The Primary Suite Has 2 Large Walk-in Closets, A Sitting Room (currently Used As An Office) And An Oversized En-suite W/granite, Dual Sinks, Jacuzzi Tub, And Tile Shower. A Large Walk-out Basement Can Be Easily Finished Into Additional Living Space. Apx 1 Hour To Newark Airport & Nyc. Trans-bridge Bus To Ny And Nj Transit Train Stations Located In Nearby Clinton. Blue Ribbon Schools.
Rooms Sizes
Kitchen:
25x14 First
Dining Room:
15x12 First
Living Room:
15x14 First
Family Room:
20x15 First
Den:
14x9 First
Bedroom 1:
19x14 Second
Bedroom 2:
17x12 Second
Bedroom 3:
15x14 Second
Bedroom 4:
15x14 Second
Room Levels
Basement:
Outside Entrance, Walkout
Ground:
n/a
Level 1:
Den,DiningRm,FamilyRm,Foyer,GarEnter,Kitchen,Laundry,LivingRm,Pantry,Porch,SeeRem
Level 2:
4+Bedrms,BathMain,BathOthr,SeeRem,SittngRm
Level 3:
Attic
Level Other:
n/a
Room Features
Kitchen:
Breakfast Bar, Center Island, Eat-In Kitchen, Pantry
Dining Room:
Formal Dining Room
Master Bedroom:
Full Bath, Sitting Room, Walk-In Closet
Bath:
Jetted Tub, Stall Shower
Interior Features
Square Foot:
3,920
Year Renovated:
n/a
Basement:
Yes - Full, Unfinished, Walkout
Full Baths:
3
Half Baths:
0
Appliances:
Carbon Monoxide Detector, Dishwasher, Dryer, Microwave Oven, Range/Oven-Gas, Refrigerator, Washer
Flooring:
Carpeting, Tile, Wood
Fireplaces:
1
Fireplace:
Family Room, Wood Burning
Interior:
Blinds,CODetect,JacuzTyp,SmokeDet,WlkInCls
Exterior Features
Garage Space:
3-Car
Garage:
DoorOpnr,InEntrnc
Driveway:
Crushed Stone
Roof:
Asphalt Shingle
Exterior:
Stone, Vinyl Siding
Swimming Pool:
No
Pool:
n/a
Utilities
Heating System:
2 Units, Forced Hot Air
Heating Source:
GasPropL
Cooling:
2 Units, Ceiling Fan, Central Air
Water Heater:
Electric
Water:
Well
Sewer:
Septic
Services:
Cable TV Available
Lot Features
Acres:
1.50
Lot Dimensions:
n/a
Lot Features:
Backs to Park Land, Level Lot, Mountain View, Open Lot
School Information
Elementary:
LES.WILSON
Middle:
ALEXANDRIA
High School:
DEL.VALLEY
Community Information
County:
Hunterdon
Town:
Alexandria Twp.
Neighborhood:
n/a
Application Fee:
n/a
Association Fee:
n/a
Fee Includes:
n/a
Amenities:
n/a
Pets:
Yes
Financial Considerations
List Price:
$799,900
Tax Amount:
$14,996
Land Assessment:
$115,000
Build. Assessment:
$384,700
Total Assessment:
$499,700
Tax Rate:
3.00
Tax Year:
2024
Ownership Type:
Fee Simple
Listing Information
MLS ID:
3935749
List Date:
11-23-2024
Days On Market:
4
Listing Broker:
WEICHERT REALTORS
Listing Agent:
Jessica Wormeck













































Request More Information
Shawn and Diane Fox
RE/MAX American Dream
3108 Route 10 West
Denville, NJ 07834
Call: (973) 277-7853
Web: MorrisCountyLiving.com

