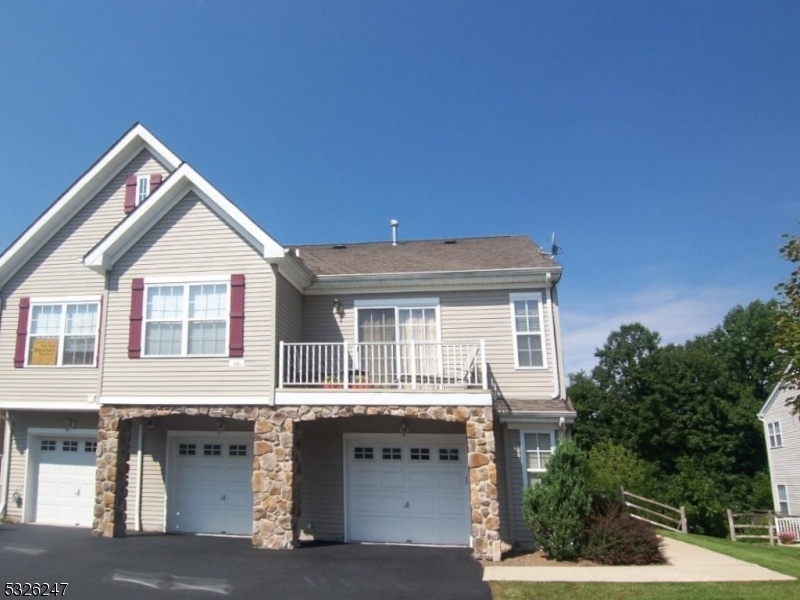303 Boulder Ridge Dr
Randolph Twp, NJ 07869










Price: $2,950
GSMLS: 3936040Type: Condo/Townhouse/Co-op
Beds: 2
Baths: 2 Full
Garage: 1-Car
Basement: No
Year Built: 2001
Pets: No
Available: Immediately
Description
Available Now! Sorry, No Pets. Landlord Will Be Freshly Painting The Interior. Minimum 1-yr Lease. Beautiful 2 Bedroom, Multi Floor End-unit Townhome At Boulder Ridge. This Spacious Townhome Offers Hardwood Floors, High Ceilings & A Much Sought After Open Floor Plan. Enjoy The Large Two-story Living Room With Oak Hardwood Floors And Sliding Doors To The Deck. Adjacent To The Living Room Is The Dining Room With Oak Hardwood Floors, Kitchen With Cherry Cabinets, Stainless Steel Appliances And Plenty Of Counter Space. Overlooking The Living Room, On The Second Level, Is The Loft, Ideal For A Family Room Or A Home Office. Two Large Bedrooms, Including The Primary Bedroom Suite With Cathedral Ceiling, A Walk-in Closet, A Bath With Dual Sink Vanity, Soaking Tub And Stall Shower, A Second Bath And A Convenient In-unit Laundry Room Complete The Main Level. Included Is A Desired 1- Car Attached Garage With Inside Access To The Unit. Additional Guest Parking Across The Street. Easy Commuting Location, Close To All Major Highways, Minutes To Train To Nyc. Near All Local Shopping, Recreation And Restaurants. Great Opportunity To Live In Randolph!
Rental Info
Lease Terms:
1 Year, 2 Years
Required:
1.5MthSy,CredtRpt,IncmVrfy,SeeRem,TenAppl
Tenant Pays:
Cable T.V., Electric, Gas, Heat, Hot Water, Sewer, Water
Rent Includes:
Maintenance-Building, Maintenance-Common Area, Taxes, Trash Removal
Tenant Use Of:
Laundry Facilities
Furnishings:
Unfurnished
Age Restricted:
No
Handicap:
n/a
General Info
Square Foot:
n/a
Renovated:
n/a
Rooms:
6
Room Features:
Full Bath, Liv/Dining Combo, Stall Shower and Tub, Tub Shower, Walk-In Closet
Interior:
Carbon Monoxide Detector, Cathedral Ceiling, Fire Extinguisher, Smoke Detector, Walk-In Closet
Appliances:
Carbon Monoxide Detector, Dishwasher, Dryer, Microwave Oven, Range/Oven-Gas, Refrigerator, Smoke Detector, Washer
Basement:
No
Fireplaces:
No
Flooring:
Carpeting, Tile, Wood
Exterior:
Curbs, Deck
Amenities:
Playground
Room Levels
Basement:
n/a
Ground:
GarEnter,Utility
Level 1:
2 Bedrooms, Bath Main, Bath(s) Other, Dining Room, Kitchen, Laundry Room, Living Room
Level 2:
Family Room
Level 3:
n/a
Room Sizes
Kitchen:
10x9 First
Dining Room:
12x12 First
Living Room:
16x14 First
Family Room:
14x10 Second
Bedroom 1:
18x11 First
Bedroom 2:
12x11 First
Bedroom 3:
n/a
Parking
Garage:
1-Car
Description:
Built-In,DoorOpnr,InEntrnc
Parking:
n/a
Lot Features
Acres:
n/a
Dimensions:
n/a
Lot Description:
Level Lot
Road Description:
City/Town Street
Zoning:
Residential
Utilities
Heating System:
1 Unit, Forced Hot Air
Heating Source:
Gas-Natural
Cooling:
1 Unit, Central Air
Water Heater:
Gas
Utilities:
All Underground, Electric, Gas-Natural
Water:
Public Water
Sewer:
Public Sewer
Services:
Cable TV Available
School Information
Elementary:
Fernbrook Elementary School (K-5)
Middle:
Randolph Middle School (6-8)
High School:
Randolph High School (9-12)
Community Information
County:
Morris
Town:
Randolph Twp.
Neighborhood:
Boulder Ridge
Location:
Residential Area
Listing Information
MLS ID:
3936040
List Date:
11-25-2024
Days On Market:
7
Listing Broker:
CHRISTIE'S INT. REAL ESTATE GROUP
Listing Agent:
Smitha Ramchandani










Request More Information
Shawn and Diane Fox
RE/MAX American Dream
3108 Route 10 West
Denville, NJ 07834
Call: (973) 277-7853
Web: MorrisCountyLiving.com




