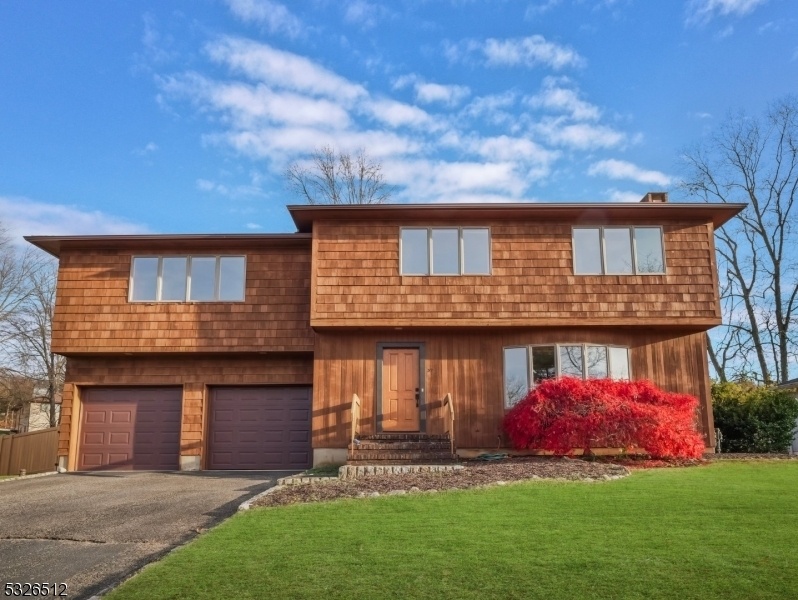32 Pelham Rd
Wayne Twp, NJ 07470
































Price: $769,000
GSMLS: 3936137Type: Single Family
Style: Colonial
Beds: 4
Baths: 2 Full & 1 Half
Garage: 2-Car
Year Built: 1981
Acres: 0.36
Property Tax: $15,211
Description
Welcome To This Beautifully Maintained 4-bedroom, 2.5-bathroom Colonial Nestled On A Large, Level Lot. The Inviting Entry Foyer Opens To A Spacious Living Room, Featuring A Cozy Wood-burning Fireplace With A Brick Mantel And Large Windows That Flood The Space With Natural Light. A Large Cased Opening Leads To The Dining Room, Ideal For Intimate Meals Or Hosting Gatherings, And Flows Seamlessly Into The Eat-in Kitchen, Complete With Custom Cabinetry, Ample Counter Space, Stainless Steel Appliances, And A Bonus Dining Area. A Powder Room And Garage Entrance Complete The First Floor. Upstairs, Retreat To The Generous Primary Suite With An En Suite Bath And Walk-in Closet. Three Additional Bedrooms, A Full Bath, And A Private Balcony Off The Third Bedroom Provide Ample Space For Everyone. The Full Unfinished Basement Offers Utilities, Laundry, And Storage. Step Outside From The Kitchen To The Fully Fenced Backyard, Where You'll Find A Patio Perfect For Entertaining, A Gunite In-ground Pool For Summer Fun, And Plenty Of Space For All Your Favorite Activities. 2-car Attached Garage And Ample Driveway Parking Offer Added Convenience. This Home Offers A Perfect Blend Of Comfort, Functionality, And Outdoor Enjoyment Ready For You To Move In And Start Creating Memories!
Rooms Sizes
Kitchen:
First
Dining Room:
First
Living Room:
First
Family Room:
n/a
Den:
n/a
Bedroom 1:
Second
Bedroom 2:
Second
Bedroom 3:
Second
Bedroom 4:
Second
Room Levels
Basement:
Laundry Room, Storage Room, Utility Room
Ground:
n/a
Level 1:
Dining Room, Foyer, Kitchen, Living Room, Powder Room
Level 2:
4 Or More Bedrooms, Bath Main, Bath(s) Other
Level 3:
n/a
Level Other:
n/a
Room Features
Kitchen:
Eat-In Kitchen
Dining Room:
n/a
Master Bedroom:
Full Bath, Walk-In Closet
Bath:
Stall Shower
Interior Features
Square Foot:
n/a
Year Renovated:
n/a
Basement:
Yes - Full, Unfinished
Full Baths:
2
Half Baths:
1
Appliances:
Dishwasher, Range/Oven-Gas, Refrigerator
Flooring:
Carpeting, Tile, Wood
Fireplaces:
1
Fireplace:
Living Room
Interior:
CODetect,FireExtg,SmokeDet,StallShw,TubShowr,WlkInCls
Exterior Features
Garage Space:
2-Car
Garage:
Attached Garage
Driveway:
2 Car Width
Roof:
Asphalt Shingle
Exterior:
Wood Shingle
Swimming Pool:
Yes
Pool:
Gunite, In-Ground Pool
Utilities
Heating System:
Radiators - Hot Water
Heating Source:
Gas-Natural
Cooling:
Central Air
Water Heater:
n/a
Water:
Public Water
Sewer:
Public Sewer
Services:
n/a
Lot Features
Acres:
0.36
Lot Dimensions:
n/a
Lot Features:
Level Lot
School Information
Elementary:
LAFAYETTE
Middle:
ANTHONY WA
High School:
WAYNE VALL
Community Information
County:
Passaic
Town:
Wayne Twp.
Neighborhood:
n/a
Application Fee:
n/a
Association Fee:
n/a
Fee Includes:
n/a
Amenities:
Pool-Outdoor
Pets:
n/a
Financial Considerations
List Price:
$769,000
Tax Amount:
$15,211
Land Assessment:
$121,900
Build. Assessment:
$148,500
Total Assessment:
$270,400
Tax Rate:
5.72
Tax Year:
2023
Ownership Type:
Fee Simple
Listing Information
MLS ID:
3936137
List Date:
11-27-2024
Days On Market:
0
Listing Broker:
HOWARD HANNA RAND REALTY
Listing Agent:
Joseph Afflitto
































Request More Information
Shawn and Diane Fox
RE/MAX American Dream
3108 Route 10 West
Denville, NJ 07834
Call: (973) 277-7853
Web: MorrisCountyLiving.com

