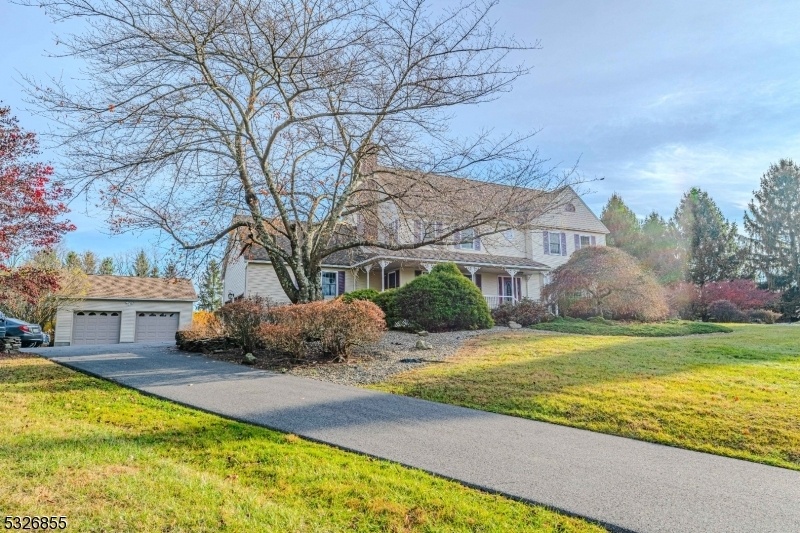14 Ridge Lane
Blairstown Twp, NJ 07825

















































Price: $750,000
GSMLS: 3936441Type: Single Family
Style: Colonial
Beds: 4
Baths: 2 Full & 1 Half
Garage: 4-Car
Year Built: 1989
Acres: 3.00
Property Tax: $13,287
Description
Welcome To This Stunning 12-room,4-bedroom Victorian Model Colonial, Set Privately On 3 Lush Acres Of Land. The Home Boasts Exceptional Curb Appeal With A Welcoming Front Porch, Perfect For Enjoying Peaceful Surroundings. 2-car Attached Garage & An Additional 2-car Detached Garage Provide Ample Space For Vehicles And Storage. Step Inside To Discover A Thoughtfully Designed Floor Plan Featuring The Expansive Kitchen Is A Chef's Dream, Offering Abundant Counter Space, Large Center Island,& A Cozy Eat-in Area. Adjacent To The Kitchen Is A Formal Dining Room, Ideal For Hosting Gatherings. The Inviting Family Room Features A Striking Brick Wood-burning Fireplace, Adding Warmth & Charm. Upstairs, A Spacious Primary Bedroom With Soaring Cathedral Ceilings, Luxurious Full Bath Complete With A Jetted Tub & Stall Shower. With 3 Additional Bedrooms & A Third-floor Walk-up Bonus Room With A Cedar Closet Offers Endless Possibilities, Whether You Envision A Home Office, Playroom, Or Studio. The Outdoor Living Space Is Equally Impressive, With A Large Trex Deck, A Patio, And An In-ground Pool. Relax In The Gazebo With A Bar And Fire Pit, Or Enjoy Friendly Competition On The Bocce Court. For Those Who Love To Entertain, The Finished Basement Is An Incredible Spot, Complete With A Wet Bar, Perfect For Hosting Your Own Sports Bar Gatherings. This Home Is Truly Move-in Ready, Offering A Blend Of Timeless Elegance And Modern Amenities. Don't Miss The Opportunity To Make This Property Yours!
Rooms Sizes
Kitchen:
14x14 First
Dining Room:
14x13 First
Living Room:
18x17 First
Family Room:
17x16 First
Den:
n/a
Bedroom 1:
18x17 Second
Bedroom 2:
14x14 Second
Bedroom 3:
14x14 Second
Bedroom 4:
17x10 Second
Room Levels
Basement:
GameRoom,Media,RecRoom,Utility
Ground:
n/a
Level 1:
Breakfst,DiningRm,FamilyRm,Foyer,GarEnter,Kitchen,Laundry,LivingRm,Porch
Level 2:
4 Or More Bedrooms, Bath Main, Bath(s) Other
Level 3:
Loft
Level Other:
n/a
Room Features
Kitchen:
Center Island, Eat-In Kitchen, Pantry
Dining Room:
Formal Dining Room
Master Bedroom:
Full Bath, Walk-In Closet
Bath:
Jetted Tub, Stall Shower
Interior Features
Square Foot:
n/a
Year Renovated:
n/a
Basement:
Yes - Finished-Partially, Full
Full Baths:
2
Half Baths:
1
Appliances:
Central Vacuum, Dishwasher, Dryer, Microwave Oven, Range/Oven-Electric, Refrigerator, Satellite Dish/Antenna, Washer, Water Softener-Own
Flooring:
Carpeting, Tile, Wood
Fireplaces:
1
Fireplace:
Family Room, Wood Burning
Interior:
Bar-Wet, Cathedral Ceiling, Cedar Closets, Walk-In Closet
Exterior Features
Garage Space:
4-Car
Garage:
Attached Garage, Detached Garage, Loft Storage, Oversize Garage
Driveway:
Blacktop
Roof:
Asphalt Shingle
Exterior:
Vinyl Siding
Swimming Pool:
Yes
Pool:
In-Ground Pool, Liner
Utilities
Heating System:
Baseboard - Hotwater
Heating Source:
OilAbIn
Cooling:
Central Air
Water Heater:
From Furnace
Water:
Well
Sewer:
Septic
Services:
Garbage Extra Charge
Lot Features
Acres:
3.00
Lot Dimensions:
n/a
Lot Features:
Open Lot, Skyline View
School Information
Elementary:
BLAIRSTOWN
Middle:
NO. WARREN
High School:
NO. WARREN
Community Information
County:
Warren
Town:
Blairstown Twp.
Neighborhood:
n/a
Application Fee:
n/a
Association Fee:
n/a
Fee Includes:
n/a
Amenities:
Pool-Outdoor
Pets:
Yes
Financial Considerations
List Price:
$750,000
Tax Amount:
$13,287
Land Assessment:
$127,500
Build. Assessment:
$301,000
Total Assessment:
$428,500
Tax Rate:
3.10
Tax Year:
2024
Ownership Type:
Fee Simple
Listing Information
MLS ID:
3936441
List Date:
12-02-2024
Days On Market:
19
Listing Broker:
RE/MAX TOWN & VALLEY
Listing Agent:
Richard Tillman

















































Request More Information
Shawn and Diane Fox
RE/MAX American Dream
3108 Route 10 West
Denville, NJ 07834
Call: (973) 277-7853
Web: MorrisCountyLiving.com

