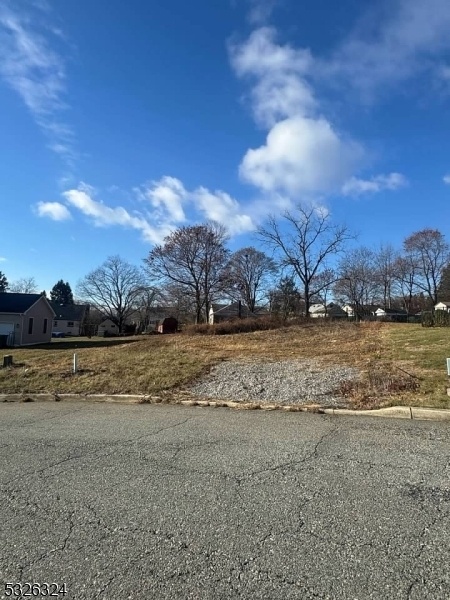5 Heather Hills Rd
Washington Boro, NJ 07882




Price: $575,000
GSMLS: 3936567Type: Single Family
Style: Colonial
Beds: 4
Baths: 2 Full & 1 Half
Garage: 2-Car
Year Built: 2025
Acres: 0.26
Property Tax: $2,803
Description
Stunning 4-bedroom Home With Walkout Basement! Exp. Delivery: Spring '25 This Beautifully Designed 2,288 Sqft Home Has 4 Spacious Bedrooms & 2.5 Baths 8.5-foot Superior Walls In Basement, W/ Insulation, Framing,& Chase Electric System, Ready For Your Finishing Touches. The Basement Includes A Slider For Access To The Backyard W Two Windows For Natural Light. Equipped W/ A Robust 200 Amp Electrical Service For Your Lifestyle. A Paved Driveway Leads To A 10-foot Garage Door W/ A Rear Walkout Door For Added Convenience. Relax On Your Front Porch W/ Stylish Railings, Adding To The Home's Curb Appeal The Front Of The Home Boasts High-quality Hardy Plank Siding W/ Azek Trim Boards, For Easy Color Changes. The Remaining Areas Are Finished With High-grade Vinyl Siding. Newly Graded Lawn W/ Prime Topsoil Incl & Rear Trees Will Remain For Privacy & Shade. This Home Features A Two-zone High-efficiency Forced Hot Air & Ac System, Along W/a 50-gallon Gas Bradford White Water Tank. Enjoy Three-panel Doors Throughout W/ Nickel Hardware & Colonel Trim (opt. Oversized Trim). The Kitchen, Dinette,& Bathrooms Feature Durable Vinyl Plank Flooring, W/ Opt. Colors Available. Cozy Carpet Adorns The Living Room, Stairs, & Bedrooms, Options For Oak Or Painted Stairs. Cook In Style W/ Price Category Ii Granite Counters & Backsplash, Along W/ Plywood Shaker Cabinets (opt Colors Available). Master Bathroom Has A Tile Shower Featuring White Subway Tiles W/borders & Brushed Nickel Plumbing Fixtures.
Rooms Sizes
Kitchen:
n/a
Dining Room:
12x12 First
Living Room:
16x12 First
Family Room:
14x12
Den:
n/a
Bedroom 1:
14x15 Second
Bedroom 2:
13x12 Second
Bedroom 3:
10x9 Second
Bedroom 4:
10x8 Second
Room Levels
Basement:
Walkout
Ground:
n/a
Level 1:
Bath(s) Other, Dining Room, Family Room, Kitchen, Living Room
Level 2:
4 Or More Bedrooms, Office
Level 3:
n/a
Level Other:
n/a
Room Features
Kitchen:
Eat-In Kitchen
Dining Room:
Formal Dining Room
Master Bedroom:
n/a
Bath:
n/a
Interior Features
Square Foot:
2,288
Year Renovated:
n/a
Basement:
Yes - Unfinished, Walkout
Full Baths:
2
Half Baths:
1
Appliances:
Carbon Monoxide Detector, Dishwasher, Range/Oven-Gas, Refrigerator
Flooring:
Carpeting
Fireplaces:
No
Fireplace:
n/a
Interior:
n/a
Exterior Features
Garage Space:
2-Car
Garage:
Attached Garage
Driveway:
2 Car Width
Roof:
Asphalt Shingle
Exterior:
Vinyl Siding
Swimming Pool:
No
Pool:
n/a
Utilities
Heating System:
1 Unit, Forced Hot Air
Heating Source:
Gas-Natural
Cooling:
1 Unit, Central Air
Water Heater:
Gas
Water:
Public Water
Sewer:
Public Sewer
Services:
n/a
Lot Features
Acres:
0.26
Lot Dimensions:
n/a
Lot Features:
n/a
School Information
Elementary:
TAYLOR ST.
Middle:
WASHINGTON
High School:
WARRNHILLS
Community Information
County:
Warren
Town:
Washington Boro
Neighborhood:
n/a
Application Fee:
n/a
Association Fee:
n/a
Fee Includes:
n/a
Amenities:
n/a
Pets:
Yes
Financial Considerations
List Price:
$575,000
Tax Amount:
$2,803
Land Assessment:
$50,200
Build. Assessment:
$0
Total Assessment:
$50,200
Tax Rate:
5.59
Tax Year:
2024
Ownership Type:
Fee Simple
Listing Information
MLS ID:
3936567
List Date:
12-01-2024
Days On Market:
26
Listing Broker:
COLDWELL BANKER REALTY
Listing Agent:
Nicole Yard




Request More Information
Shawn and Diane Fox
RE/MAX American Dream
3108 Route 10 West
Denville, NJ 07834
Call: (973) 277-7853
Web: MorrisCountyLiving.com

