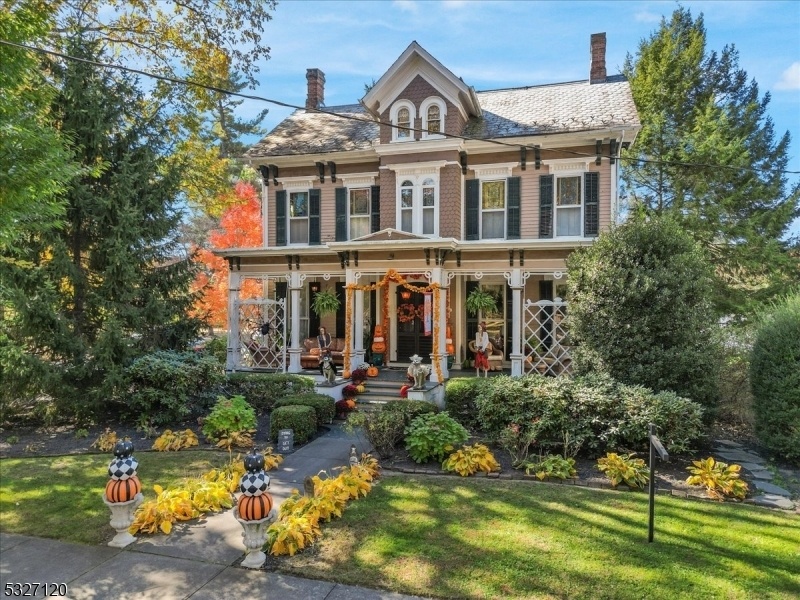228 Mansfield St
Belvidere Twp, NJ 07823


















































Price: $589,900
GSMLS: 3936712Type: Single Family
Style: Victorian
Beds: 7
Baths: 2 Full & 1 Half
Garage: 3-Car
Year Built: 1838
Acres: 0.32
Property Tax: $13,219
Description
Welcome To 228 Mansfield Street, The Hilton House A Stunning Victorian Residence In The Heart Of Belvidere, Nj!this Elegant Italianate Home, Built In The 1800's, Is A True Architectural Treasure, Featuring 7 Bedrooms, 2.5 Baths, & 15 Spacious Rooms. Its Classic Italianate Style Is Highlighted By Distinctive Elements Such As Ornate Window Hoods & A Charming Full-width Front Porch, Ideal For Relaxation & Entertaining. Step Into The Grand Foyer & Be Greeted By Expansive, Sunlit Rooms Adorned W/ Original Woodwork Hw Floors & Period Details. The Generously Sized Kitchen Boasts Granite Countertops & Ss Appliances, While The Formal Dining Room Is Perfect For Hosting Elegant Dinners. The Main Floor Also Includes A Cozy Living Room, Library, & Parlor, Each Showcasing Historical Charm. On The Second Level, You'll Find 4 Spacious Bedrooms, Including 2 Luxurious Primary Suites W/ Wic's, As Well As A Laundry Room & An Office. The Third Level Offers 3 Sizable Bedrooms, Ideal For Guests & Ensuring Privacy & Comfort. An Oversized 3-car Detached Garage Provides Ample Storage Space, While The Beautifully Landscaped Corner Lot Offers Plenty Of Room For Gardening & Outdoor Activities. Enjoy Serene Moments On The Back Porch Or Patio, Surrounded By Nature. This Home Combines Historical Elegance W/ Modern Convenience, Offering A Tranquil Setting W/ Easy Access To Local Amenities, Schools, And Parks.experience The Perfect Harmony Of Classic Charm & Contemporary Living In This Exceptional Residence.
Rooms Sizes
Kitchen:
20x17 First
Dining Room:
18x15 First
Living Room:
15x22 First
Family Room:
15x22 First
Den:
18x17 First
Bedroom 1:
15x22 Second
Bedroom 2:
15x16 Second
Bedroom 3:
22x18 Second
Bedroom 4:
12x11 Second
Room Levels
Basement:
Inside Entrance, Storage Room, Utility Room, Walkout, Workshop
Ground:
n/a
Level 1:
Dining Room, Family Room, Foyer, Kitchen, Library, Living Room, Pantry, Powder Room
Level 2:
4 Or More Bedrooms, Bath Main, Bath(s) Other, Laundry Room, Office
Level 3:
3 Bedrooms, Attic
Level Other:
n/a
Room Features
Kitchen:
Country Kitchen, Eat-In Kitchen, Pantry, Separate Dining Area
Dining Room:
Formal Dining Room
Master Bedroom:
Full Bath, Sitting Room, Walk-In Closet
Bath:
Soaking Tub, Stall Shower
Interior Features
Square Foot:
n/a
Year Renovated:
2023
Basement:
Yes - Full, Unfinished, Walkout
Full Baths:
2
Half Baths:
1
Appliances:
Carbon Monoxide Detector, Dishwasher, Dryer, Kitchen Exhaust Fan, Microwave Oven, Range/Oven-Electric, Refrigerator, Washer
Flooring:
Carpeting, Tile, Vinyl-Linoleum, Wood
Fireplaces:
11
Fireplace:
Non-Functional
Interior:
CeilBeam,CODetect,Drapes,FireExtg,CeilHigh,SmokeDet,SoakTub,StallShw,WlkInCls
Exterior Features
Garage Space:
3-Car
Garage:
Detached Garage, Garage Door Opener, Oversize Garage
Driveway:
Blacktop, Off-Street Parking, On-Street Parking
Roof:
Asphalt Shingle, Slate
Exterior:
Wood
Swimming Pool:
No
Pool:
n/a
Utilities
Heating System:
1 Unit, Radiators - Steam
Heating Source:
Gas-Natural
Cooling:
3 Units, Ceiling Fan, Central Air
Water Heater:
n/a
Water:
Public Water
Sewer:
Public Sewer
Services:
Cable TV Available
Lot Features
Acres:
0.32
Lot Dimensions:
73 X 190
Lot Features:
Corner, Level Lot
School Information
Elementary:
OXFORD ST.
Middle:
OXFORD ST.
High School:
BELVIDERE
Community Information
County:
Warren
Town:
Belvidere Twp.
Neighborhood:
n/a
Application Fee:
n/a
Association Fee:
n/a
Fee Includes:
n/a
Amenities:
n/a
Pets:
Yes
Financial Considerations
List Price:
$589,900
Tax Amount:
$13,219
Land Assessment:
$55,600
Build. Assessment:
$359,700
Total Assessment:
$415,300
Tax Rate:
3.18
Tax Year:
2024
Ownership Type:
Fee Simple
Listing Information
MLS ID:
3936712
List Date:
12-03-2024
Days On Market:
138
Listing Broker:
REAL
Listing Agent:


















































Request More Information
Shawn and Diane Fox
RE/MAX American Dream
3108 Route 10 West
Denville, NJ 07834
Call: (973) 277-7853
Web: MorrisCountyLiving.com

