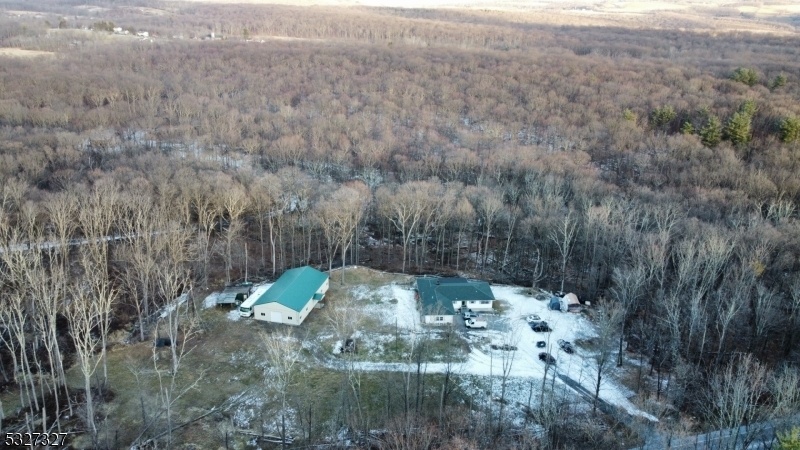1243 State Rt 23
Wantage Twp, NJ 07461

















































Price: $848,753
GSMLS: 3936935Type: Single Family
Style: Expanded Ranch
Beds: 7
Baths: 4 Full & 1 Half
Garage: 6-Car
Year Built: 1960
Acres: 10.22
Property Tax: $9,609
Description
Stunning Expanded Ranch On Over 10 Acres! This Expansive Home Is Nestled On A Picturesque 10+ Acre Lot, Currently Enrolled In A 10-year Farmed Assessed Program. The Property Boasts A Sprawling Main Residence, A Massive 40'x80' Heated Outbuilding, And Breathtaking Natural Surroundings. Enjoy An Oversized Living Room With A Cozy Fireplace And Double Sliding Doors Leading To A Finished And Insulated Enclosed Porch, Perfect For Relaxation Or Additional Guest Accommodations. The Spacious Kitchen Features Ample Wall-to-wall Cabinets, A Convenient Breakfast Bar, And An Adjacent Dining Room With A Bay Window. Retreat To The Expansive Primary Suite Complete With A Full Bath, His-and-hers Large Closets, And A Private Bathroom. Additional Generously Sized Bedrooms With Large Closets And A Full Bath With A Walk-in Shower Provide Ample Space For Everyone. Also A Versatile In-law Suite With Its Own Full Bathroom (including A Jacuzzi Tub!) And A Separate Entrance Offering Flexibility. The Finished Lower Level Adds Even More Living Space With Two Bedrooms, A Full Bath, An Expansive Living Room With Large Windows, A Fireplace, And A Full Eat-in Kitchen With A Breakfast Island. Outside Features An Approx. 40'x80' Heated Outbuilding With A Half Bath, With Endless Possibilities For A Workshop, Storage, Hobby Space, Etc...this Property Truly Must Be Seen To Be Appreciated!
Rooms Sizes
Kitchen:
First
Dining Room:
First
Living Room:
First
Family Room:
Basement
Den:
First
Bedroom 1:
First
Bedroom 2:
First
Bedroom 3:
First
Bedroom 4:
Ground
Room Levels
Basement:
2Bedroom,BathOthr,FamilyRm,Laundry,Porch,Walkout
Ground:
1 Bedroom, Bath(s) Other
Level 1:
4 Or More Bedrooms, Bath Main, Bath(s) Other, Dining Room, Foyer, Kitchen, Living Room
Level 2:
n/a
Level 3:
n/a
Level Other:
n/a
Room Features
Kitchen:
Eat-In Kitchen, Separate Dining Area
Dining Room:
n/a
Master Bedroom:
1st Floor, Full Bath
Bath:
n/a
Interior Features
Square Foot:
n/a
Year Renovated:
n/a
Basement:
Yes - Finished, Full, Walkout
Full Baths:
4
Half Baths:
1
Appliances:
Carbon Monoxide Detector, Range/Oven-Electric
Flooring:
Wood
Fireplaces:
2
Fireplace:
See Remarks
Interior:
CODetect,FireExtg,JacuzTyp,SmokeDet
Exterior Features
Garage Space:
6-Car
Garage:
See Remarks
Driveway:
Blacktop, Dirt
Roof:
Asphalt Shingle
Exterior:
Wood
Swimming Pool:
No
Pool:
n/a
Utilities
Heating System:
Baseboard - Hotwater
Heating Source:
OilAbOut
Cooling:
None
Water Heater:
Electric
Water:
Well
Sewer:
Septic
Services:
n/a
Lot Features
Acres:
10.22
Lot Dimensions:
n/a
Lot Features:
Wooded Lot
School Information
Elementary:
n/a
Middle:
n/a
High School:
n/a
Community Information
County:
Sussex
Town:
Wantage Twp.
Neighborhood:
n/a
Application Fee:
n/a
Association Fee:
n/a
Fee Includes:
n/a
Amenities:
n/a
Pets:
n/a
Financial Considerations
List Price:
$848,753
Tax Amount:
$9,609
Land Assessment:
$70,000
Build. Assessment:
$254,400
Total Assessment:
$324,400
Tax Rate:
2.95
Tax Year:
2025
Ownership Type:
Fee Simple
Listing Information
MLS ID:
3936935
List Date:
12-04-2024
Days On Market:
44
Listing Broker:
REALTY EXECUTIVES FIRST CLASS
Listing Agent:
Alexander Malaret

















































Request More Information
Shawn and Diane Fox
RE/MAX American Dream
3108 Route 10 West
Denville, NJ 07834
Call: (973) 277-7853
Web: MorrisCountyLiving.com

