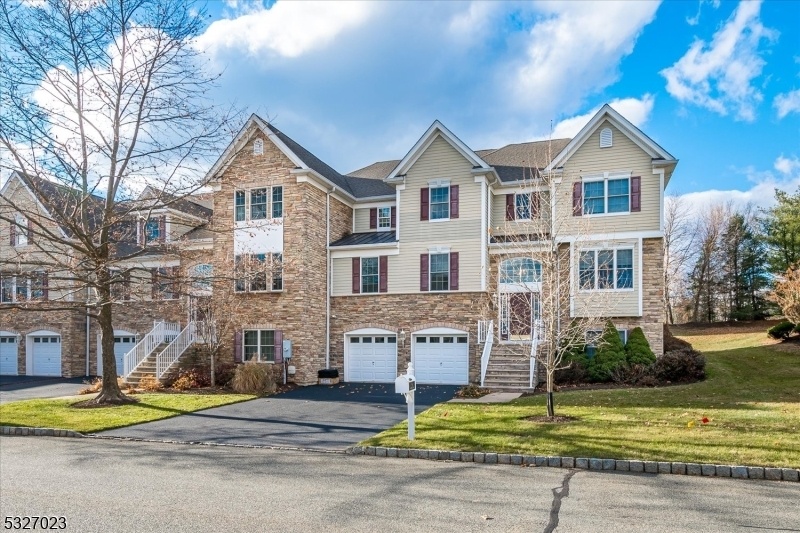9 Lonergan Ln
West Orange Twp, NJ 07052













































Price: $1,200,000
GSMLS: 3937018Type: Condo/Townhouse/Co-op
Style: Townhouse-Interior
Beds: 4
Baths: 4 Full
Garage: 2-Car
Year Built: 2007
Acres: 0.00
Property Tax: $28,507
Description
Welcome To The Epitome Of Refined Living At This Prestigious Bel Air Community In West Orange. This Exceptional 4-bedroom, 4-bath Townhome Offers A Blend Of Contemporary Sophistication And Timeless Elegance. Here Residents May Enjoy Professionally Landscaped Grounds And Access To A Host Of Country Club Amenities, Including Clubhouse With Resort-style Pool/spa, Tennis Courts And State-of-the-art Fitness Center. Step Inside This Meticulously Maintained Residence And Be Greeted By A Dramatic Multi-story Foyer With Hardwood Floors, Tray Ceilings And Crown Moldings And Rich Hardwood Flooring Throughout. The Gourmet Kitchen With Cherry Cabinets, Granite Countertops, And Ge Appliances And Adjoining Space Can Be Used As A Butler's Pantry. Enjoy Morning Coffee In The Breakfast Area Which Includes The Double-sided Fireplace Or Step Through Sliding Doors To The Outdoor Patio For Al Fresco Dining Amidst Tranquil Surroundings. The Formal Dining Room Is Perfect For Entertaining Intimate Meals Or Hosting Lavish Gatherings. A Study, Or Guest Bedroom, And Full Bath Complete The First Floor. The Master Suite Assumes The Entire Back Side Of The Second Floor & Features Tray Ceilings, A Second Double Sided Fireplace, A Dedicated Seating Area, A Full Bath Spa-like Bath - Ideal For Unwinding After A Long Day, Step Into An Elegant Designer Dressing Room. Two More Bedrooms, Each With En-suites, And A Laundry Room Wrap Up The Second Story.
Rooms Sizes
Kitchen:
26x19 First
Dining Room:
14x18 First
Living Room:
18x16 First
Family Room:
n/a
Den:
n/a
Bedroom 1:
17x16 Second
Bedroom 2:
13x16 First
Bedroom 3:
13x12 Second
Bedroom 4:
12x12 Second
Room Levels
Basement:
Exercise Room, Utility Room
Ground:
n/a
Level 1:
2 Bedrooms, Bath(s) Other, Dining Room, Kitchen, Living Room
Level 2:
3 Bedrooms, Bath(s) Other, Laundry Room
Level 3:
n/a
Level Other:
n/a
Room Features
Kitchen:
Center Island, Eat-In Kitchen, Separate Dining Area
Dining Room:
n/a
Master Bedroom:
Dressing Room, Fireplace, Full Bath, Sitting Room
Bath:
Soaking Tub, Stall Shower
Interior Features
Square Foot:
3,424
Year Renovated:
n/a
Basement:
Yes - Finished, Full
Full Baths:
4
Half Baths:
0
Appliances:
Carbon Monoxide Detector, Cooktop - Gas, Dishwasher, Dryer, Microwave Oven, Refrigerator, Washer, Water Filter
Flooring:
Wood
Fireplaces:
2
Fireplace:
Bedroom 1, Gas Fireplace, Kitchen, Living Room
Interior:
CODetect,Drapes,FireExtg,CeilHigh,Shades,SmokeDet,SoakTub,WlkInCls
Exterior Features
Garage Space:
2-Car
Garage:
Attached Garage, Garage Door Opener
Driveway:
2 Car Width, Blacktop
Roof:
Asphalt Shingle
Exterior:
Stone
Swimming Pool:
Yes
Pool:
Association Pool
Utilities
Heating System:
2 Units, Forced Hot Air
Heating Source:
Gas-Natural
Cooling:
2 Units, Central Air
Water Heater:
Gas
Water:
Public Water
Sewer:
Public Sewer
Services:
Garbage Included
Lot Features
Acres:
0.00
Lot Dimensions:
n/a
Lot Features:
n/a
School Information
Elementary:
MT PLEASNT
Middle:
LIBERTY
High School:
W ORANGE
Community Information
County:
Essex
Town:
West Orange Twp.
Neighborhood:
Bel Air
Application Fee:
n/a
Association Fee:
$658 - Monthly
Fee Includes:
Maintenance-Common Area, Snow Removal, Trash Collection
Amenities:
Billiards Room, Club House, Exercise Room, Kitchen Facilities, Pool-Outdoor, Tennis Courts
Pets:
Yes
Financial Considerations
List Price:
$1,200,000
Tax Amount:
$28,507
Land Assessment:
$200,000
Build. Assessment:
$420,000
Total Assessment:
$620,000
Tax Rate:
4.60
Tax Year:
2023
Ownership Type:
Condominium
Listing Information
MLS ID:
3937018
List Date:
12-05-2024
Days On Market:
76
Listing Broker:
COLDWELL BANKER REALTY
Listing Agent:













































Request More Information
Shawn and Diane Fox
RE/MAX American Dream
3108 Route 10 West
Denville, NJ 07834
Call: (973) 277-7853
Web: MorrisCountyLiving.com

