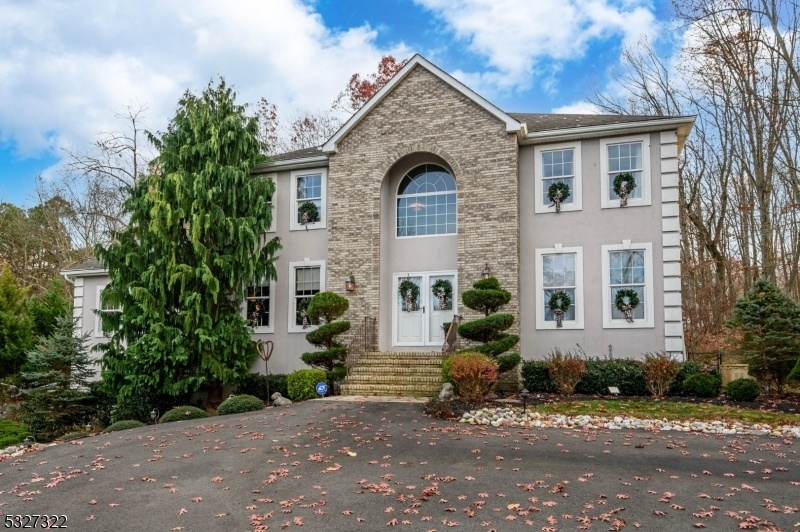93 Agress Rd
Millstone Twp, NJ 08535


















































Price: $999,000
GSMLS: 3937100Type: Single Family
Style: Colonial
Beds: 5
Baths: 3 Full
Garage: 2-Car
Year Built: 2005
Acres: 1.76
Property Tax: $13,330
Description
Dream Homes Do Exist! Beautiful 5 Bed 3 Bath Custom Center Hall Colonial With Master Suite And Oversized 2 Car Garage Is Sure To Impress! Situated In A Quiet Neighborhood With Curb Appeal, Set Back From The Road On 1.76 Park-like Acres, Well Maintained All Through, Move-in-ready And Waiting For You! Double Door Entry And 2 Story Foyer Welcome You Into A Spacious And Sophisticated Interior With Over 3400+ Sq Ft Of Living. Raised 9 Ft Ceilings, Gleaming Hardwood Flooring, Decorative Moldings, And Plenty Of Natural Light Throughout. Large Great Room Is The Heart Of The Home, Featuring Soaring Vaulted Ceilings And Cozy Gas Fireplace, Perfect For The Season. Gourmet Eat-in-kitchen Offers Ample Cabinet Storage, Center Island, Granite Counters, Tiled Flooring, And Sun Soaked Dinette Space. First Floor Home Office, Full Bath, And Bedroom Make For Accessible Living. Upstairs, The 2nd Full Bath Along With 4 More Generous Bedrooms, Inc The Master Suite. Spacious Mbr Boasts A Beautiful Wall Of Windows With Serene Views, Walk-in Closet, And Blissful Ensuite Bath With Dual Sinks, Stall Shower & Jetted Tub. Finish Off The Full Basement For Even More Living Space! Sprawling Backyard Holds A Newer Trex Composite Deck (2017), Patio, And Peaceful Views, Completely Fenced-in For Your Privacy. Surround Sound System Throughout The Main Level And Deck For Easy Entertaining. Central Vacuum, Whole House Generator, Multi-zone Heating + Cooling, The List Goes On! Truly, A Must See!
Rooms Sizes
Kitchen:
23x16 First
Dining Room:
18x14 First
Living Room:
n/a
Family Room:
n/a
Den:
n/a
Bedroom 1:
24x14 Second
Bedroom 2:
14x12 Second
Bedroom 3:
13x11 Second
Bedroom 4:
14x12 Second
Room Levels
Basement:
Storage Room, Utility Room
Ground:
n/a
Level 1:
1 Bedroom, Bath Main, Dining Room, Foyer, Great Room, Kitchen, Office
Level 2:
4 Or More Bedrooms, Attic, Bath(s) Other
Level 3:
n/a
Level Other:
n/a
Room Features
Kitchen:
Center Island, Eat-In Kitchen, Separate Dining Area
Dining Room:
Formal Dining Room
Master Bedroom:
Full Bath, Walk-In Closet
Bath:
Jetted Tub, Stall Shower And Tub
Interior Features
Square Foot:
3,488
Year Renovated:
n/a
Basement:
Yes - Unfinished
Full Baths:
3
Half Baths:
0
Appliances:
Central Vacuum, Cooktop - Gas, Dishwasher, Dryer, Generator-Hookup, Microwave Oven, Refrigerator, Wall Oven(s) - Electric, Washer, Water Softener-Own, Wine Refrigerator
Flooring:
Tile, Vinyl-Linoleum, Wood
Fireplaces:
1
Fireplace:
Gas Fireplace, Great Room
Interior:
CODetect,CeilCath,CeilHigh,JacuzTyp,SecurSys,SmokeDet,StallTub,WlkInCls
Exterior Features
Garage Space:
2-Car
Garage:
Attached Garage
Driveway:
2 Car Width, Additional Parking, Blacktop, Circular, Driveway-Exclusive
Roof:
Asphalt Shingle
Exterior:
Brick, Stucco, Vinyl Siding
Swimming Pool:
No
Pool:
n/a
Utilities
Heating System:
Forced Hot Air
Heating Source:
Gas-Natural
Cooling:
Central Air, Multi-Zone Cooling
Water Heater:
Gas
Water:
Well
Sewer:
Septic
Services:
Garbage Extra Charge
Lot Features
Acres:
1.76
Lot Dimensions:
n/a
Lot Features:
n/a
School Information
Elementary:
n/a
Middle:
n/a
High School:
n/a
Community Information
County:
Monmouth
Town:
Millstone Twp.
Neighborhood:
Millstone Twp
Application Fee:
n/a
Association Fee:
n/a
Fee Includes:
n/a
Amenities:
n/a
Pets:
Yes
Financial Considerations
List Price:
$999,000
Tax Amount:
$13,330
Land Assessment:
$158,600
Build. Assessment:
$445,700
Total Assessment:
$604,300
Tax Rate:
2.26
Tax Year:
2024
Ownership Type:
Fee Simple
Listing Information
MLS ID:
3937100
List Date:
12-05-2024
Days On Market:
41
Listing Broker:
RE/MAX 1ST ADVANTAGE
Listing Agent:
Robert Dekanski


















































Request More Information
Shawn and Diane Fox
RE/MAX American Dream
3108 Route 10 West
Denville, NJ 07834
Call: (973) 277-7853
Web: MorrisCountyLiving.com

