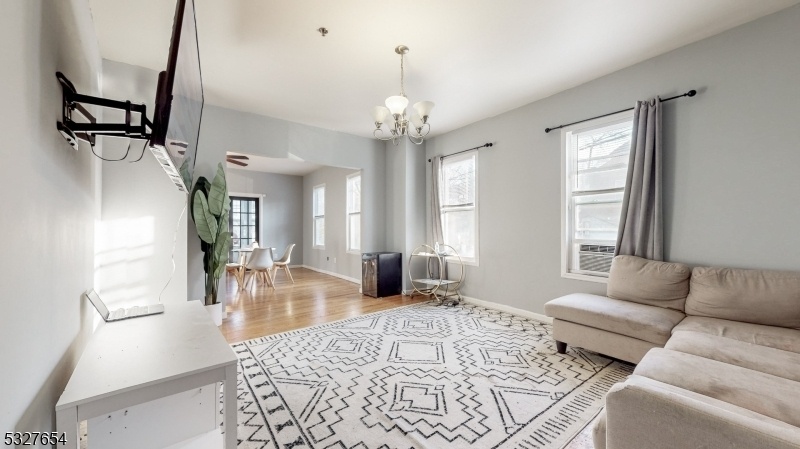105 Osborne Ter
Newark City, NJ 07108


















Price: $799,000
GSMLS: 3937146Type: Multi-Family
Style: 3-Three Story, Triplex
Total Units: 3
Beds: 11
Baths: 3 Full
Garage: 2-Car
Year Built: 1908
Acres: 0.08
Property Tax: $9,130
Description
Huge Corner Three Family Property. This Property Is Not To Be Missed! Every Room Is Large. The First Floor Consists Of A Foyer Upon Entrance With A Large Storage Closet. The First And Second Floor Both Have Similar Layouts Consisting Of 4 Bedrooms, Separate Living And Dining Room Areas, Bathroom, And Eat In Kitchen With Large Walk-in Pantries. Third Floor Consists Of Three Large Bedrooms, Bathroom, Kitchen Semi Overlooks The Living Room. Each Unit Has Beautifully Kept Hardwood Floors, Front And Back Exits, Over 20 Windows In Each Unit, Central Heat In All Units, Fire Sprinkler System Throughout The Full Property.the Property Comes With 2 Detached Garages And A Full Separate Walk Out Basement , Unfinished But With High 7 Ft Ceilings
General Info
Style:
3-Three Story, Triplex
SqFt Building:
n/a
Total Rooms:
21
Basement:
Yes - Full, Unfinished, Walkout
Interior:
Carbon Monoxide Detector, Fire Extinguisher, High Ceilings, See Remarks, Smoke Detector, Wood Floors
Roof:
Asphalt Shingle
Exterior:
Vinyl Siding
Lot Size:
33X104
Lot Desc:
Corner
Parking
Garage Capacity:
2-Car
Description:
Detached Garage, Garage Parking, See Remarks
Parking:
1 Car Width, Concrete, Driveway-Exclusive, See Remarks
Spaces Available:
3
Unit 1
Bedrooms:
4
Bathrooms:
1
Total Rooms:
8
Room Description:
Bedrooms, Dining Room, Eat-In Kitchen, Living Room, Pantry, See Remarks
Levels:
1
Square Foot:
n/a
Fireplaces:
n/a
Appliances:
Carbon Monoxide Detector, Dishwasher, Range/Oven - Gas, Refrigerator
Utilities:
Owner Pays Electric, Owner Pays Gas, Owner Pays Heat
Handicap:
No
Unit 2
Bedrooms:
4
Bathrooms:
1
Total Rooms:
8
Room Description:
Bedrooms, Dining Room, Eat-In Kitchen, Living Room, Pantry, See Remarks
Levels:
1
Square Foot:
n/a
Fireplaces:
n/a
Appliances:
Carbon Monoxide Detector, Dishwasher, Range/Oven - Gas, Refrigerator
Utilities:
Owner Pays Electric, Owner Pays Gas, Owner Pays Heat
Handicap:
No
Unit 3
Bedrooms:
3
Bathrooms:
1
Total Rooms:
6
Room Description:
Bedrooms, Kitchen, Pantry, See Remarks
Levels:
1
Square Foot:
n/a
Fireplaces:
n/a
Appliances:
Carbon Monoxide Detector, Range/Oven - Gas, Refrigerator
Utilities:
Owner Pays Electric, Owner Pays Gas, Owner Pays Heat
Handicap:
No
Unit 4
Bedrooms:
n/a
Bathrooms:
n/a
Total Rooms:
n/a
Room Description:
n/a
Levels:
n/a
Square Foot:
n/a
Fireplaces:
n/a
Appliances:
n/a
Utilities:
n/a
Handicap:
n/a
Utilities
Heating:
Auxiliary Electric Heat, Forced Hot Air
Heating Fuel:
Gas-Natural
Cooling:
None,WindowAC
Water Heater:
Gas
Water:
Public Water
Sewer:
Public Available
Utilities:
Gas-Natural
Services:
n/a
School Information
Elementary:
n/a
Middle:
n/a
High School:
n/a
Community Information
County:
Essex
Town:
Newark City
Neighborhood:
n/a
Financial Considerations
List Price:
$799,000
Tax Amount:
$9,130
Land Assessment:
$17,300
Build. Assessment:
$227,600
Total Assessment:
$244,900
Tax Rate:
3.73
Tax Year:
2023
Listing Information
MLS ID:
3937146
List Date:
12-06-2024
Days On Market:
13
Listing Broker:
REAL
Listing Agent:
Alberta Jordan


















Request More Information
Shawn and Diane Fox
RE/MAX American Dream
3108 Route 10 West
Denville, NJ 07834
Call: (973) 277-7853
Web: MorrisCountyLiving.com

