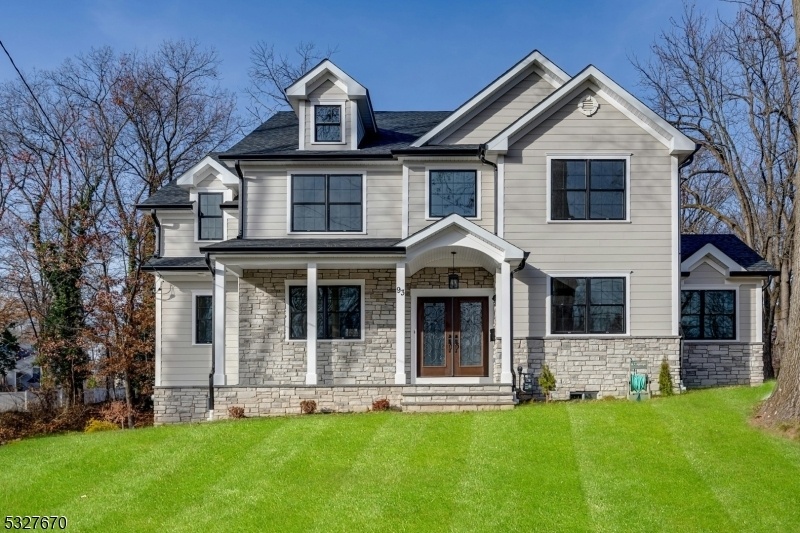93 King St
Fanwood Boro, NJ 07023


















































Price: $1,449,000
GSMLS: 3937175Type: Single Family
Style: Colonial
Beds: 5
Baths: 4 Full & 1 Half
Garage: 2-Car
Year Built: Unknown
Acres: 0.00
Property Tax: $14,361
Description
Stunning New Build With Classic Charm And Modern Luxury.this Beautifully Designed, Newly Built Home On An Existing Foundation Offers Spacious Living With 5 Bedrooms And 4.5 Baths. The First Floor Boasts A Private Suite With Its Own Bath And Walk-in Closet, Making It Perfect For Guests Or Multi-generational Living. The Open And Airy Layout Includes A Formal Dining Room, A Cozy Living Room, An Office, A Butler's Pantry, And A Kitchen That Seamlessly Flows To Family Room And The Deck, Ideal For Entertaining. A 2-car Garage And A Finished Basement Provide Additional Space For Storage And Recreation.the Second Floor Features 4 Generously Sized Bedrooms, Including A Gorgeous Master Suite With Lavish Bathroom And 2 Walk-in Closets, And Another 2 Well-appointed Baths. A Convenient Laundry Room Rounds Out The Upper Level. The Expansive Backyard Offers Plenty Of Space For Outdoor Activities, And The Long Driveway Ensures Ample Parking.located In A Charming Town With Highly-rated Schools, This Home Is Just 0.8 Miles From The Train Station And Downtown, Where You'll Find Shops, Restaurants, And Easy Access To Nyc. Don't Miss The Opportunity To Make This Dream Home Yours!
Rooms Sizes
Kitchen:
15x14 First
Dining Room:
17x13 First
Living Room:
14x13 First
Family Room:
18x15 First
Den:
16x10
Bedroom 1:
17x17 Second
Bedroom 2:
15x11 First
Bedroom 3:
14x13 Second
Bedroom 4:
14x13 Second
Room Levels
Basement:
GarEnter,RecRoom,Utility
Ground:
n/a
Level 1:
1 Bedroom, Bath(s) Other, Dining Room, Family Room, Kitchen, Living Room, Office, Pantry, Powder Room
Level 2:
4 Or More Bedrooms, Bath Main, Bath(s) Other, Laundry Room
Level 3:
Attic
Level Other:
n/a
Room Features
Kitchen:
Eat-In Kitchen
Dining Room:
Formal Dining Room
Master Bedroom:
Full Bath, Walk-In Closet
Bath:
Soaking Tub, Stall Shower
Interior Features
Square Foot:
n/a
Year Renovated:
2024
Basement:
Yes - Finished
Full Baths:
4
Half Baths:
1
Appliances:
Carbon Monoxide Detector, Dishwasher, Kitchen Exhaust Fan, Microwave Oven, Range/Oven-Gas, Refrigerator, Wine Refrigerator
Flooring:
Tile, Wood
Fireplaces:
1
Fireplace:
Family Room
Interior:
n/a
Exterior Features
Garage Space:
2-Car
Garage:
Attached Garage
Driveway:
1 Car Width, 2 Car Width
Roof:
Asphalt Shingle
Exterior:
See Remarks
Swimming Pool:
No
Pool:
n/a
Utilities
Heating System:
2 Units
Heating Source:
Gas-Natural
Cooling:
2 Units
Water Heater:
Gas
Water:
Public Water
Sewer:
Public Sewer
Services:
n/a
Lot Features
Acres:
0.00
Lot Dimensions:
106X264X209X179
Lot Features:
n/a
School Information
Elementary:
Coles
Middle:
Terrill
High School:
ScotchPlns
Community Information
County:
Union
Town:
Fanwood Boro
Neighborhood:
n/a
Application Fee:
n/a
Association Fee:
n/a
Fee Includes:
n/a
Amenities:
n/a
Pets:
Yes
Financial Considerations
List Price:
$1,449,000
Tax Amount:
$14,361
Land Assessment:
$312,900
Build. Assessment:
$176,100
Total Assessment:
$489,000
Tax Rate:
2.94
Tax Year:
2024
Ownership Type:
Fee Simple
Listing Information
MLS ID:
3937175
List Date:
12-06-2024
Days On Market:
35
Listing Broker:
CENTURY 21 SUPREME REALTY
Listing Agent:
Janusz Minkina


















































Request More Information
Shawn and Diane Fox
RE/MAX American Dream
3108 Route 10 West
Denville, NJ 07834
Call: (973) 277-7853
Web: MorrisCountyLiving.com

