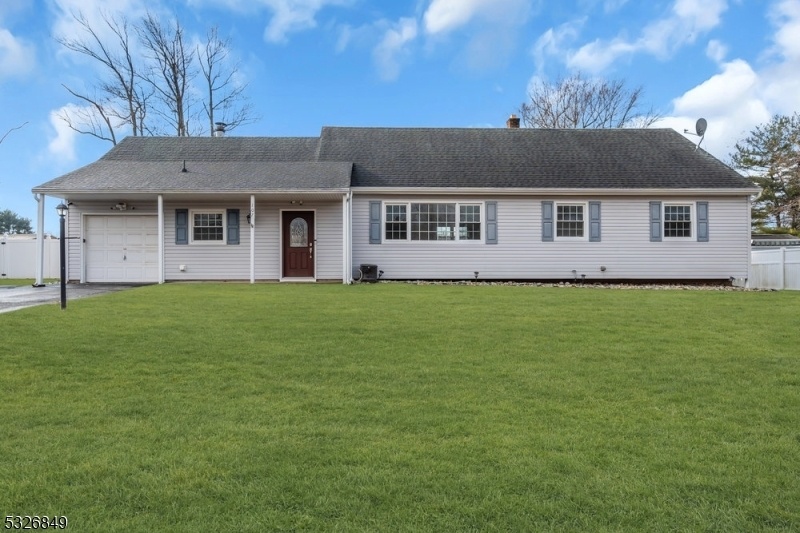107 Anita Drive
Piscataway Twp, NJ 08854


















































Price: $660,000
GSMLS: 3937688Type: Single Family
Style: Split Level
Beds: 4
Baths: 3 Full & 1 Half
Garage: 1-Car
Year Built: 1976
Acres: 0.36
Property Tax: $480,600
Description
Step Into This Beautiful Split-level Home That Offers Space, Functionality, And Modern Updates. The Entryway Leads To A Welcoming Foyer, Opening To A Den With A Wood-burning Fireplace And French Doors Leading To The Paver Patio. The Main Living Area Boasts A Formal Living Room With Hardwood Flooring, Open To The Dining Room, Creating A Perfect Flow For Entertaining. The Kitchen Features A Breakfast Bar, Custom Cabinetry, Granite Countertops, Tile Backsplash, And Stainless Steel Appliances. A Laundry Room And Half Bath Complete This Part Of The Home. Down The Hall, You'll Find The Primary En Suite, Two Additional Bedrooms, And Another Modern Full Bathroom. Upstairs, There Is A Fourth Bedroom And A Bonus Loft/flex Space With A Third Full Bathroom. The Fully Fenced Backyard Features A Paver Patio And Tons Of Space On A Level Lot. The Home Is Complete With An Unfinished Basement, A Newer Roof, Furnace/hvac (2022), Central Air, And A One-car Attached Garage. Conveniently Located Near Parks, Schools, Train Station, And Major Highways 287 And 22. Don't Miss This One!
Rooms Sizes
Kitchen:
14x11 First
Dining Room:
11x11 First
Living Room:
18x13 Ground
Family Room:
13x17 First
Den:
n/a
Bedroom 1:
14x11 First
Bedroom 2:
10x13 First
Bedroom 3:
11x10 First
Bedroom 4:
16x14 Second
Room Levels
Basement:
Utility Room
Ground:
n/a
Level 1:
3 Bedrooms, Bath Main, Bath(s) Other, Den, Dining Room, Foyer, Kitchen, Laundry Room, Living Room
Level 2:
1 Bedroom, Loft
Level 3:
n/a
Level Other:
n/a
Room Features
Kitchen:
Breakfast Bar, Separate Dining Area
Dining Room:
Formal Dining Room
Master Bedroom:
Full Bath
Bath:
Stall Shower
Interior Features
Square Foot:
n/a
Year Renovated:
n/a
Basement:
Yes - Unfinished
Full Baths:
3
Half Baths:
1
Appliances:
Dishwasher, Dryer, Range/Oven-Gas, Refrigerator, Washer
Flooring:
Carpeting, Tile, Vinyl-Linoleum, Wood
Fireplaces:
1
Fireplace:
Family Room, Wood Burning
Interior:
CODetect,FireExtg,SmokeDet,StallTub
Exterior Features
Garage Space:
1-Car
Garage:
Attached Garage
Driveway:
2 Car Width, Blacktop, Driveway-Exclusive
Roof:
Asphalt Shingle
Exterior:
Vinyl Siding
Swimming Pool:
n/a
Pool:
n/a
Utilities
Heating System:
Forced Hot Air
Heating Source:
Gas-Natural
Cooling:
Central Air
Water Heater:
Gas
Water:
Public Water
Sewer:
Public Sewer
Services:
n/a
Lot Features
Acres:
0.36
Lot Dimensions:
101X157
Lot Features:
n/a
School Information
Elementary:
n/a
Middle:
n/a
High School:
n/a
Community Information
County:
Middlesex
Town:
Piscataway Twp.
Neighborhood:
n/a
Application Fee:
n/a
Association Fee:
n/a
Fee Includes:
n/a
Amenities:
n/a
Pets:
n/a
Financial Considerations
List Price:
$660,000
Tax Amount:
$480,600
Land Assessment:
$253,200
Build. Assessment:
$227,400
Total Assessment:
$480,600
Tax Rate:
2.03
Tax Year:
2023
Ownership Type:
Fee Simple
Listing Information
MLS ID:
3937688
List Date:
12-11-2024
Days On Market:
116
Listing Broker:
EXP REALTY, LLC
Listing Agent:


















































Request More Information
Shawn and Diane Fox
RE/MAX American Dream
3108 Route 10 West
Denville, NJ 07834
Call: (973) 277-7853
Web: MorrisCountyLiving.com

