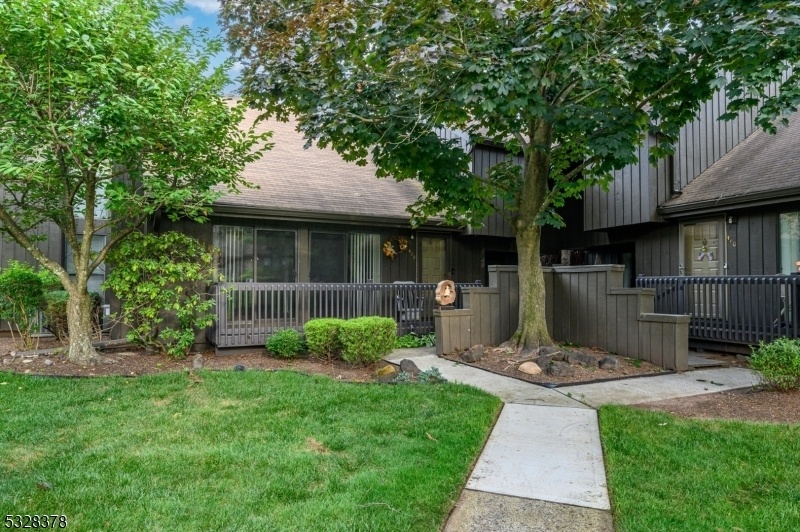408 Westgate Dr
Edison Twp, NJ 08820




































Price: $2,950
GSMLS: 3937756Type: Condo/Townhouse/Co-op
Beds: 2
Baths: 2 Full & 1 Half
Garage: 1-Car
Basement: Yes
Year Built: 1983
Pets: No
Available: Immediately
Description
Welcome Home! This 2 Br 2.5 Bath Townhome In Sought After Westgate Condos Of Edison Has A Unique Layout With Plenty Of Features You'll Enjoy! You're Welcomed Into A Spacious & Naturally Lit Living Rm With Vaulted Ceiling And Floor To Ceiling Stone Gas Fireplace. A Wall Of Sliding Glass Doors Leads To An Open Porch Where Views Of The Neighborhood Are Offered. Step Down Into The Sunken Formal Dining Rm, A Perfect Space To Entertain Dinner Guests. Eat-in Kitchen Is Open & Spacious With Plenty Of Room To Enjoy Meals At An Addtl Dining Table! Sliders Here Lead You To The Gated Patio. Convenient Half Bath & Laundry Completes The Main Lvl. Upstairs, A Large Open Loft Area, The Main Full Bath W/tub Shower + 2 Generous Bedrooms Inc. The Master Suite. Master Bedroom Boasts Its Own Private Ensuite Bath With Stall Shower And Balcony. Full Basement Just Waiting To Be Finished To Add To The Living Space. Private Deck & Patio. Addtl Storage In The 1 Car Garage. All Of This, + A List Of Amenities Such As A Pool, Tennis Courts, & Playground! Close To Shopping & Dining + Public Transportation & Major Rds For Easy Commuting. Don't Wait, This One Will Not Last!
Rental Info
Lease Terms:
1 Year
Required:
1.5MthSy,CredtRpt,IncmVrfy,TenAppl
Tenant Pays:
Cable T.V., Electric, Gas, Heat, Hot Water, Sewer, Water
Rent Includes:
See Remarks
Tenant Use Of:
Basement, Laundry Facilities
Furnishings:
Unfurnished
Age Restricted:
No
Handicap:
n/a
General Info
Square Foot:
1,604
Renovated:
n/a
Rooms:
7
Room Features:
1/2 Bath, Eat-In Kitchen, Formal Dining Room, Full Bath, Tub Shower
Interior:
High Ceilings
Appliances:
Microwave Oven, Range/Oven-Gas, Refrigerator
Basement:
Yes - Full, Unfinished
Fireplaces:
1
Flooring:
Carpeting, Laminate, Tile
Exterior:
Deck, Patio
Amenities:
n/a
Room Levels
Basement:
Storage Room, Utility Room
Ground:
n/a
Level 1:
Dining Room, Kitchen, Laundry Room, Living Room, Powder Room
Level 2:
2 Bedrooms, Bath Main, Loft
Level 3:
n/a
Room Sizes
Kitchen:
11x15 First
Dining Room:
11x12 First
Living Room:
23x14 First
Family Room:
n/a
Bedroom 1:
12x19 First
Bedroom 2:
11x14 Second
Bedroom 3:
n/a
Parking
Garage:
1-Car
Description:
Attached Garage, Garage Door Opener
Parking:
n/a
Lot Features
Acres:
n/a
Dimensions:
n/a
Lot Description:
Level Lot
Road Description:
City/Town Street
Zoning:
n/a
Utilities
Heating System:
Forced Hot Air
Heating Source:
Gas-Natural
Cooling:
Ceiling Fan, Central Air
Water Heater:
Gas
Utilities:
Electric, Gas-Natural
Water:
Public Water
Sewer:
Public Sewer
Services:
n/a
School Information
Elementary:
n/a
Middle:
n/a
High School:
n/a
Community Information
County:
Middlesex
Town:
Edison Twp.
Neighborhood:
Westgate Square
Location:
Residential Area
Listing Information
MLS ID:
3937756
List Date:
12-11-2024
Days On Market:
10
Listing Broker:
RE/MAX 1ST ADVANTAGE
Listing Agent:
Nicholas Homcy




































Request More Information
Shawn and Diane Fox
RE/MAX American Dream
3108 Route 10 West
Denville, NJ 07834
Call: (973) 277-7853
Web: MorrisCountyLiving.com

