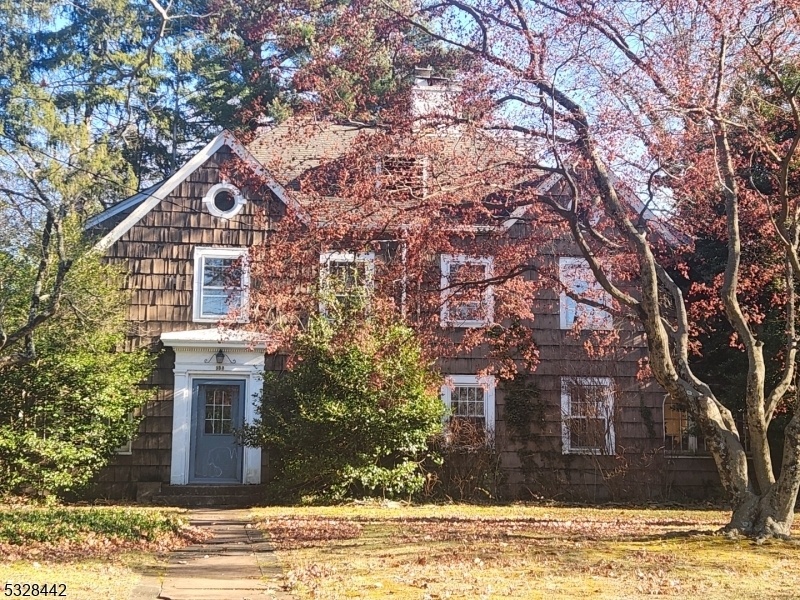933 Cedarbrook Rd
Plainfield City, NJ 07060

Price: $600,000
GSMLS: 3937792Type: Single Family
Style: Colonial
Beds: 6
Baths: 3 Full & 2 Half
Garage: 2-Car
Year Built: 1926
Acres: 0.00
Property Tax: $18,101
Description
Set In The Desirable Hillside District Of Plainfield, This 6-bedroom, 3 Full Bathroom, And 2 Half Bathroom Side-hall Colonial Presents An Exceptional Opportunity For Those Looking To Buy And Renovate. With Its Timeless Architecture And Spacious Layout, This Property Offers The Perfect Canvas For A Stunning Transformation. The Home Greets You With Its Classic Side-hall Design, Boasting A Symmetrical Fa Ade And Charming Details That Reflect The Neighborhood's Character. The Main Level Features Generously Sized Rooms, Including A Formal Dining Room, A Large Living Room With A Wood-burning Fireplace, And A Light-filled Rec Room That Faces The Backyard. The Kitchen, With Its Substantial Footprint, Is Ready For A Modern Reimagining, Making It A Standout Space For Entertaining And Everyday Use. Upstairs, Six Versatile Bedrooms Offer Ample Space For Various Needs, While The Primary Suite Includes An En-suite Full Bathroom Awaiting Your Personal Design Touch. The Remaining Full And Half Bathrooms Are Conveniently Distributed Throughout The Home, Offering Practicality And Convenience.the Exterior Includes A Spacious Yard. Additional Features Include A Two-car Garage And An Unfinished Basement That Could Be Transformed Into A Home Gym, Office, Or Additional Living Space. Located Close To Local Amenities And Transportation, This Side-hall Colonial Is A Rare Chance To Bring A Property To Its Full Potential And Create A Standout Home. Buyer Responsible For 1.0% Short Sale Negotiation Fee.
Rooms Sizes
Kitchen:
First
Dining Room:
First
Living Room:
First
Family Room:
First
Den:
First
Bedroom 1:
Second
Bedroom 2:
Second
Bedroom 3:
Second
Bedroom 4:
Second
Room Levels
Basement:
Powder Room
Ground:
n/a
Level 1:
Den,DiningRm,Foyer,Kitchen,Laundry,LivingRm,PowderRm,RecRoom
Level 2:
4 Or More Bedrooms, Bath Main, Bath(s) Other
Level 3:
1 Bedroom, Bath(s) Other
Level Other:
n/a
Room Features
Kitchen:
Eat-In Kitchen
Dining Room:
n/a
Master Bedroom:
Full Bath
Bath:
Stall Shower And Tub
Interior Features
Square Foot:
n/a
Year Renovated:
n/a
Basement:
Yes - Unfinished
Full Baths:
3
Half Baths:
2
Appliances:
Range/Oven-Gas
Flooring:
Tile, Wood
Fireplaces:
1
Fireplace:
Living Room
Interior:
n/a
Exterior Features
Garage Space:
2-Car
Garage:
Detached Garage
Driveway:
1 Car Width
Roof:
Asphalt Shingle
Exterior:
Wood Shingle
Swimming Pool:
n/a
Pool:
n/a
Utilities
Heating System:
1 Unit
Heating Source:
Oil Tank Above Ground - Inside
Cooling:
None
Water Heater:
Gas
Water:
Public Water
Sewer:
Public Sewer
Services:
Cable TV Available, Garbage Extra Charge
Lot Features
Acres:
0.00
Lot Dimensions:
100.14X157 IRR
Lot Features:
n/a
School Information
Elementary:
Evergreen
Middle:
Maxson
High School:
Plainfield
Community Information
County:
Union
Town:
Plainfield City
Neighborhood:
Hillside
Application Fee:
n/a
Association Fee:
n/a
Fee Includes:
n/a
Amenities:
n/a
Pets:
n/a
Financial Considerations
List Price:
$600,000
Tax Amount:
$18,101
Land Assessment:
$80,800
Build. Assessment:
$126,500
Total Assessment:
$207,300
Tax Rate:
8.73
Tax Year:
2024
Ownership Type:
Fee Simple
Listing Information
MLS ID:
3937792
List Date:
12-10-2024
Days On Market:
313
Listing Broker:
ERA QUEEN CITY REALTY
Listing Agent:
William C Collins

Request More Information
Shawn and Diane Fox
RE/MAX American Dream
3108 Route 10 West
Denville, NJ 07834
Call: (973) 277-7853
Web: MorrisCountyLiving.com

