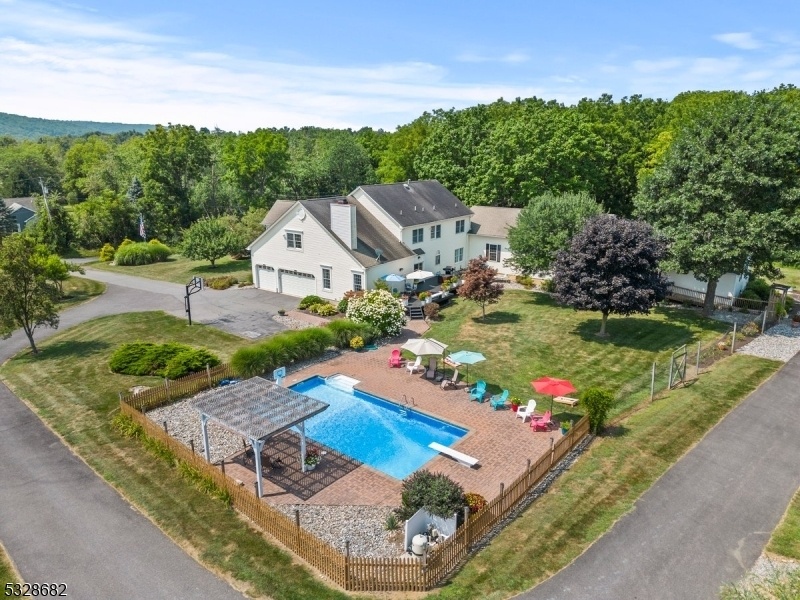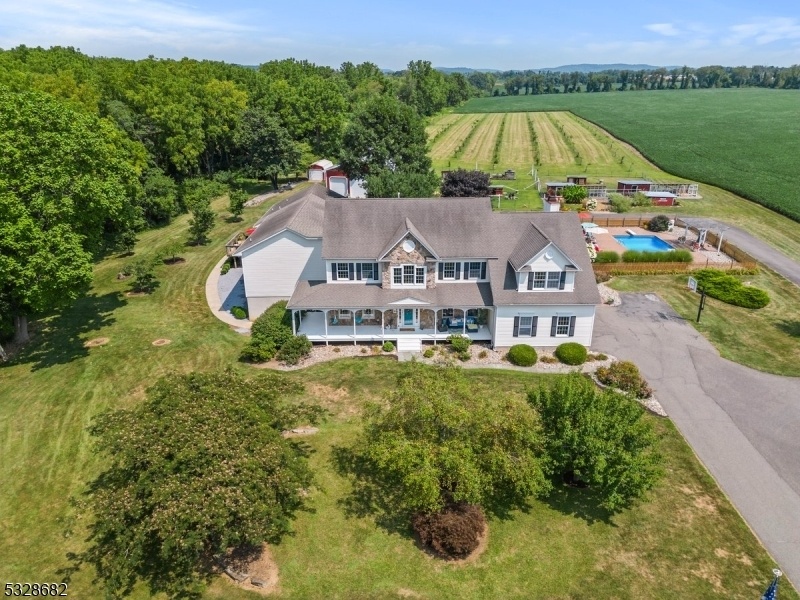159 Bryans Rd
Washington Twp, NJ 08827
















































Price: $1,449,000
GSMLS: 3938013Type: Single Family
Style: Colonial
Beds: 5
Baths: 4 Full & 2 Half
Garage: 3-Car
Year Built: 2001
Acres: 35.52
Property Tax: $30,404
Description
Welcome Home! Beautiful 6400sq Ft Colonial Is Sitting On 35+ Farm Assessed, Low Maintenance Acres. In Addition To The Well Appointed Main House, There Is A Separate In-law Suite With A Private Ahndicap Accessible Entrance And Private Deck. The Private Suite Is Connected Via The Great Rm. Great Rm Is 50x22 W/ Lg Wet Bar, Cathedral Ceiling, & Full Bath. Beneath The Great Room Is A 50x22 Heated Workshop W/ 1/2 Bath. Both Residences Lead Out To The Backyard For Full Enjoyment Of The In-ground Saltwater Pool. Exterior Of This Gem Has 40x48 Outbuilding W/ 3 Bays Including 1 Horse Stall. There Is Endless Income Potential Including A 6 Acre Chestnut Orchard, Possible Rental Income From The In-law Suite, And The Remaining 28 Acres Which Are Currently Maintained And Taxes Paid For By A Local Farmer. The Farmland Is Fully Subdividable For Future Projects Or Just Sit Back And Watch The Corn Grow. Whether You Have A Passion For Horses, Or Are Searching For The Perfect Sanctuary Outside The City This Property Offers It All.
Rooms Sizes
Kitchen:
First
Dining Room:
First
Living Room:
First
Family Room:
First
Den:
First
Bedroom 1:
Second
Bedroom 2:
Second
Bedroom 3:
Second
Bedroom 4:
Second
Room Levels
Basement:
Exercise Room, Inside Entrance, Powder Room, Storage Room, Utility Room, Walkout, Workshop
Ground:
n/a
Level 1:
1Bedroom,BathMain,DiningRm,FamilyRm,Foyer,GameRoom,GarEnter,Kitchen,Laundry,LivingRm,Office,Pantry,Porch,PowderRm
Level 2:
4 Or More Bedrooms, Bath Main, Bath(s) Other
Level 3:
Attic
Level Other:
Other Room(s)
Room Features
Kitchen:
Center Island, Country Kitchen, Eat-In Kitchen, Pantry, Separate Dining Area
Dining Room:
Formal Dining Room
Master Bedroom:
Full Bath, Sitting Room, Walk-In Closet
Bath:
Stall Shower And Tub
Interior Features
Square Foot:
n/a
Year Renovated:
n/a
Basement:
Yes - Finished-Partially, Full, Walkout
Full Baths:
4
Half Baths:
2
Appliances:
Carbon Monoxide Detector, Cooktop - Gas, Dishwasher, Dryer, Generator-Hookup, Kitchen Exhaust Fan, Microwave Oven, Refrigerator, Wall Oven(s) - Gas, Washer, Water Softener-Own
Flooring:
Carpeting, Tile, Wood
Fireplaces:
1
Fireplace:
Family Room
Interior:
BarWet,CeilCath,FireExtg,CeilHigh,JacuzTyp,SmokeDet,SoakTub,StallShw,StallTub,TrckLght,WlkInCls,WndwTret
Exterior Features
Garage Space:
3-Car
Garage:
Built-In,Detached,DoorOpnr,InEntrnc,Oversize,SeeRem
Driveway:
1 Car Width, 2 Car Width, Additional Parking, Blacktop, Driveway-Exclusive, Hard Surface
Roof:
Asphalt Shingle
Exterior:
Vinyl Siding
Swimming Pool:
Yes
Pool:
In-Ground Pool, Liner
Utilities
Heating System:
4+ Units, Forced Hot Air
Heating Source:
Gas-Propane Owned
Cooling:
4+ Units, Central Air
Water Heater:
Electric, Gas
Water:
Private, Well
Sewer:
Septic 5+ Bedroom Town Verified
Services:
Cable TV Available, Garbage Extra Charge
Lot Features
Acres:
35.52
Lot Dimensions:
n/a
Lot Features:
Cul-De-Sac, Level Lot
School Information
Elementary:
BRASS CSTL
Middle:
WARRNHILLS
High School:
WARRNHILLS
Community Information
County:
Warren
Town:
Washington Twp.
Neighborhood:
n/a
Application Fee:
n/a
Association Fee:
n/a
Fee Includes:
n/a
Amenities:
n/a
Pets:
Yes
Financial Considerations
List Price:
$1,449,000
Tax Amount:
$30,404
Land Assessment:
$75,100
Build. Assessment:
$678,600
Total Assessment:
$753,700
Tax Rate:
4.01
Tax Year:
2024
Ownership Type:
Fee Simple
Listing Information
MLS ID:
3938013
List Date:
12-12-2024
Days On Market:
230
Listing Broker:
WEICHERT REALTORS
Listing Agent:
















































Request More Information
Shawn and Diane Fox
RE/MAX American Dream
3108 Route 10 West
Denville, NJ 07834
Call: (973) 277-7853
Web: MorrisCountyLiving.com

