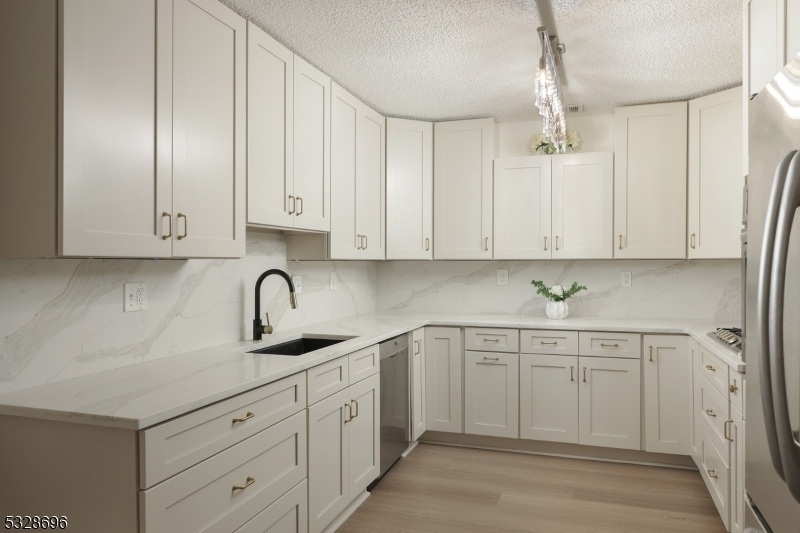138 Arbor Way
Branchburg Twp, NJ 08876
























Price: $380,000
GSMLS: 3938027Type: Condo/Townhouse/Co-op
Style: One Floor Unit
Beds: 2
Baths: 2 Full
Garage: No
Year Built: 1993
Acres: 0.00
Property Tax: $5,574
Description
Ring In The New Year In This Exquisite Condo, Nestled In The Highly Sought-after Cedar Brook Community?an Ideal Place To Call Home. From The Moment You Step Inside, This Residence Exudes Modern Elegance And Comfort. The Updated Kitchen Is A Culinary Dream, Featuring Sleek Quartz Countertops, A Striking Quartz Backsplash, And Top-of-the-line Stainless Steel Appliances, Including A Gas Cooktop And Wall Oven?perfect For Both Everyday Meals And Gourmet Cooking.the Home Has Been Freshly Painted Throughout, Complementing The Brand-new Luxury Vinyl Flooring That Adds Both Style And Durability. The Spacious Living Room Is Bathed In Natural Light, Creating A Bright And Welcoming Atmosphere That Flows Effortlessly Into A Private Rear Patio. Overlooking Serene Woods, The Patio Provides A Tranquil Retreat?ideal For Enjoying A Peaceful Moment Or Entertaining Guests.the Combined Laundry And Utility Room Offers Additional Storage Space, As Well As The Added Peace Of Mind That Comes With A Newer Hot Water Heater And Furnace, Ensuring Worry-free Living.move-in Ready And Thoughtfully Designed, This Home Is Ideally Located Just Off Rt. 22, With Easy Access To Raritan Community College, Popular Restaurants, Shopping, And All The Conveniences Of Local Amenities.don?t Miss Out On This Rare Opportunity To Own A Beautifully Updated Home In A Coveted Location. Schedule Your Showing Today And Make This Lovely Condo Yours!
Rooms Sizes
Kitchen:
Ground
Dining Room:
Ground
Living Room:
Ground
Family Room:
n/a
Den:
n/a
Bedroom 1:
Ground
Bedroom 2:
Ground
Bedroom 3:
n/a
Bedroom 4:
n/a
Room Levels
Basement:
n/a
Ground:
2 Bedrooms, Bath Main, Bath(s) Other, Dining Room, Laundry Room, Living Room
Level 1:
n/a
Level 2:
n/a
Level 3:
n/a
Level Other:
n/a
Room Features
Kitchen:
Eat-In Kitchen, Separate Dining Area
Dining Room:
Formal Dining Room
Master Bedroom:
n/a
Bath:
n/a
Interior Features
Square Foot:
n/a
Year Renovated:
2024
Basement:
No
Full Baths:
2
Half Baths:
0
Appliances:
Carbon Monoxide Detector, Cooktop - Gas, Dryer, Refrigerator, Wall Oven(s) - Electric, Washer
Flooring:
Laminate, Vinyl-Linoleum
Fireplaces:
No
Fireplace:
n/a
Interior:
CODetect,FireExtg,SmokeDet,StallTub,WlkInCls
Exterior Features
Garage Space:
No
Garage:
Assigned
Driveway:
1 Car Width, Additional Parking, Common
Roof:
Asphalt Shingle
Exterior:
Vinyl Siding
Swimming Pool:
Yes
Pool:
Association Pool
Utilities
Heating System:
1 Unit
Heating Source:
Gas-Natural
Cooling:
1 Unit
Water Heater:
Gas
Water:
Public Water
Sewer:
Public Sewer
Services:
Garbage Included
Lot Features
Acres:
0.00
Lot Dimensions:
0X0
Lot Features:
Corner
School Information
Elementary:
WHITON
Middle:
STONY BROO
High School:
SOMERVILLE
Community Information
County:
Somerset
Town:
Branchburg Twp.
Neighborhood:
Cedar Brook
Application Fee:
n/a
Association Fee:
$374 - Monthly
Fee Includes:
Maintenance-Common Area, Maintenance-Exterior, Sewer Fees, Snow Removal, Trash Collection
Amenities:
Playground
Pets:
Cats OK, Dogs OK
Financial Considerations
List Price:
$380,000
Tax Amount:
$5,574
Land Assessment:
$81,000
Build. Assessment:
$228,000
Total Assessment:
$309,000
Tax Rate:
1.80
Tax Year:
2024
Ownership Type:
Fee Simple
Listing Information
MLS ID:
3938027
List Date:
12-14-2024
Days On Market:
19
Listing Broker:
COLDWELL BANKER REALTY
Listing Agent:
Heather Rodriguez
























Request More Information
Shawn and Diane Fox
RE/MAX American Dream
3108 Route 10 West
Denville, NJ 07834
Call: (973) 277-7853
Web: MorrisCountyLiving.com

