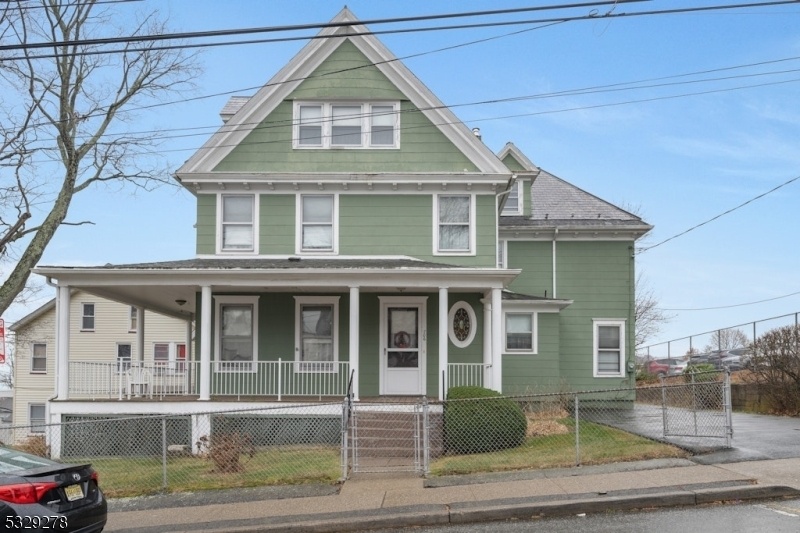706 Birch St
Boonton Town, NJ 07005





































Price: $499,000
GSMLS: 3938544Type: Single Family
Style: Colonial
Beds: 7
Baths: 1 Full
Garage: 1-Car
Year Built: 1900
Acres: 0.19
Property Tax: $11,329
Description
Step Back In Time Into The Glorious Classic Boonton Home. Built Around 1900, This Home Has So Much Charm And Detailed Craftsmanship That Is Hard To Find These Days. High Ceilings, Amazing Chestnut Trim, Original Wood Floors, Huge Pocket Doors And Hard Carved Details, This Home Is Impressive. The Main Staircase Is Quite Impressive, And There Is A Second Staircase From 2nd Floor Bedroom Level To The Kitchen. Wrap-around Front Porch, Detached Garage & Driveway That Will Accommodate Multiple Vehicles With Off Street Parking. Updated Furnace, Newer Above Ground Roth Oil Tank, Home Needs Some Work It's An Old House And Will Be Sold As-is, But The Potential Here Is Amazing, Come See For Yourself.
Rooms Sizes
Kitchen:
18x14 First
Dining Room:
18x14 First
Living Room:
16x15 First
Family Room:
n/a
Den:
n/a
Bedroom 1:
16x16 Second
Bedroom 2:
15x14 Second
Bedroom 3:
14x13 Second
Bedroom 4:
11x10 Second
Room Levels
Basement:
Storage Room, Utility Room
Ground:
n/a
Level 1:
DiningRm,Foyer,Kitchen,LivingRm,Parlor,Porch
Level 2:
4 Or More Bedrooms, Bath Main
Level 3:
2 Bedrooms, Storage Room
Level Other:
n/a
Room Features
Kitchen:
Eat-In Kitchen
Dining Room:
Formal Dining Room
Master Bedroom:
n/a
Bath:
n/a
Interior Features
Square Foot:
2,636
Year Renovated:
n/a
Basement:
Yes - Unfinished
Full Baths:
1
Half Baths:
0
Appliances:
Cooktop - Electric, Dishwasher, Refrigerator
Flooring:
Carpeting, Wood
Fireplaces:
2
Fireplace:
See Remarks
Interior:
CeilHigh,Shades,TubShowr
Exterior Features
Garage Space:
1-Car
Garage:
Detached Garage
Driveway:
1 Car Width, Driveway-Exclusive
Roof:
Asphalt Shingle, Slate
Exterior:
Composition Shingle
Swimming Pool:
n/a
Pool:
n/a
Utilities
Heating System:
Forced Hot Air
Heating Source:
OilAbIn
Cooling:
None
Water Heater:
n/a
Water:
Public Water
Sewer:
Public Sewer
Services:
n/a
Lot Features
Acres:
0.19
Lot Dimensions:
106X96 IRREG
Lot Features:
Corner
School Information
Elementary:
n/a
Middle:
n/a
High School:
Boonton High School (9-12)
Community Information
County:
Morris
Town:
Boonton Town
Neighborhood:
Hill Section
Application Fee:
n/a
Association Fee:
n/a
Fee Includes:
n/a
Amenities:
n/a
Pets:
Yes
Financial Considerations
List Price:
$499,000
Tax Amount:
$11,329
Land Assessment:
$124,500
Build. Assessment:
$210,700
Total Assessment:
$335,200
Tax Rate:
3.38
Tax Year:
2024
Ownership Type:
Fee Simple
Listing Information
MLS ID:
3938544
List Date:
12-18-2024
Days On Market:
0
Listing Broker:
COLDWELL BANKER REALTY
Listing Agent:
Keith Bochner





































Request More Information
Shawn and Diane Fox
RE/MAX American Dream
3108 Route 10 West
Denville, NJ 07834
Call: (973) 277-7853
Web: MorrisCountyLiving.com




