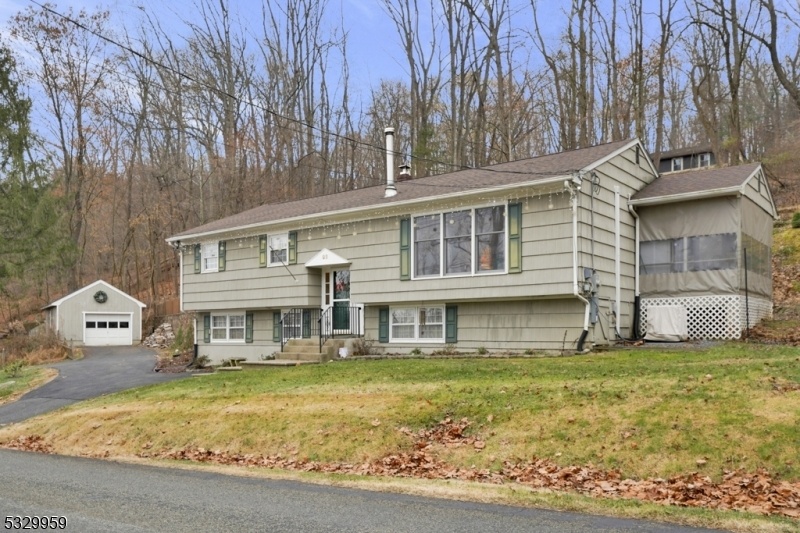96 Musconetcong River Rd
Lebanon Twp, NJ 07882

























Price: $670,000
GSMLS: 3939106Type: Single Family
Style: Bi-Level
Beds: 4
Baths: 2 Full
Garage: 1-Car
Year Built: 1967
Acres: 1.50
Property Tax: $8,676
Description
Hunterdon Co: Welcome To Modern Comfort, Rural Charm, In This Spacious 2100sf, 1.5 Acres Of Serene Countryside. Conveniently Located Minutes From Shoprite, High Bridge Train Station To Nyc, Routes 31 And 78, 4brs, 2bath, Home Is A Peaceful Retreat W/room To Roam. 2020: Cac, 200-amp, Roof, Gutter Guards, Well Pump, Septic Baffle W/raised Lid, Retaining Walls. Ll Remodeled Kitchenette, Full Bath W/step-in Shower. The Spacious Living Areas Are Great Gatherings, Lively Game Nights, Or Cozy Times By The Woodburning Stove. The Outdoors Awaits A Sparkling Gunite Pool, Lush Butterfly Gardens, Peach Trees, And Plenty Of Room For Lawn Games. Spot Mink, Ducks, Eagles And The Majestic Heron On Your Riverfront Property. The Surrounding Forest Offers Breathtaking Sunset Views, Perfect For Stargazing, Or Simply Listening To The Wind Whispering Through The Treetops. This Home Is Not Just A Place To Live, It's A Lifestyle. A Detached Garage, Swings, A Playhouse, Deck, And Shed Offer Even More Opportunities To Enjoy The Great Outdoors. Fine Dining At The Inn Of Glen Gardner, Spain Inn 2, And El Patron Offer Memorable Meals. The Area Is Rich In History With A Museum Just Down The Road. There Are Seasonal Activities And Events To Explore Year-round. Nestled Peacefully, Enjoy A Blend Of Privacy, Beauty, And Convenience. Make It Yours And Experience The Magic Of Rural Living With The Modern Comforts You Need.
Rooms Sizes
Kitchen:
n/a
Dining Room:
First
Living Room:
First
Family Room:
n/a
Den:
n/a
Bedroom 1:
First
Bedroom 2:
First
Bedroom 3:
First
Bedroom 4:
Ground
Room Levels
Basement:
n/a
Ground:
n/a
Level 1:
n/a
Level 2:
n/a
Level 3:
n/a
Level Other:
n/a
Room Features
Kitchen:
Eat-In Kitchen
Dining Room:
n/a
Master Bedroom:
n/a
Bath:
n/a
Interior Features
Square Foot:
n/a
Year Renovated:
n/a
Basement:
Yes - Finished
Full Baths:
2
Half Baths:
0
Appliances:
Carbon Monoxide Detector, Cooktop - Electric, Dishwasher, Dryer, Microwave Oven, Range/Oven-Electric, Refrigerator, Self Cleaning Oven, Wall Oven(s) - Electric, Washer, Water Filter
Flooring:
Laminate, Wood
Fireplaces:
1
Fireplace:
Wood Stove-Freestanding
Interior:
CODetect,SmokeDet,TubShowr,WndwTret
Exterior Features
Garage Space:
1-Car
Garage:
Detached Garage
Driveway:
1 Car Width, Blacktop
Roof:
Asphalt Shingle
Exterior:
Composition Siding
Swimming Pool:
Yes
Pool:
Gunite, In-Ground Pool
Utilities
Heating System:
1 Unit, Multi-Zone
Heating Source:
OilAbOut,Wood
Cooling:
1 Unit, Central Air
Water Heater:
Oil
Water:
Well
Sewer:
Septic
Services:
Cable TV Available, Garbage Extra Charge
Lot Features
Acres:
1.50
Lot Dimensions:
n/a
Lot Features:
Mountain View, Stream On Lot, Waterfront, Wooded Lot
School Information
Elementary:
VALLEYVIEW
Middle:
WOODGLEN
High School:
VOORHEES
Community Information
County:
Hunterdon
Town:
Lebanon Twp.
Neighborhood:
Musconetcong River
Application Fee:
n/a
Association Fee:
n/a
Fee Includes:
n/a
Amenities:
Pool-Outdoor
Pets:
Yes
Financial Considerations
List Price:
$670,000
Tax Amount:
$8,676
Land Assessment:
$95,000
Build. Assessment:
$215,100
Total Assessment:
$310,100
Tax Rate:
2.80
Tax Year:
2024
Ownership Type:
Fee Simple
Listing Information
MLS ID:
3939106
List Date:
12-27-2024
Days On Market:
42
Listing Broker:
RE/MAX PINNACLE
Listing Agent:

























Request More Information
Shawn and Diane Fox
RE/MAX American Dream
3108 Route 10 West
Denville, NJ 07834
Call: (973) 277-7853
Web: MorrisCountyLiving.com

