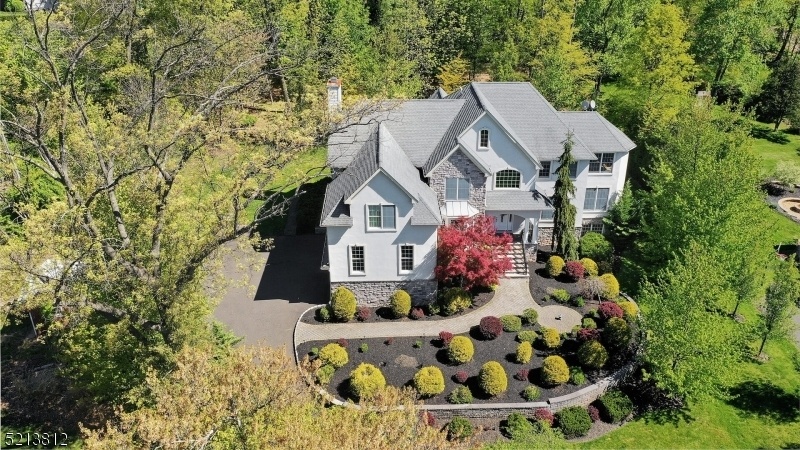31 Washington Valley Rd
Warren Twp, NJ 07059


























Price: $7,500
GSMLS: 3939913Type: Single Family
Beds: 5
Baths: 5 Full
Garage: 3-Car
Basement: Yes
Year Built: 2005
Pets: Call
Available: See Remarks
Description
Beautiful 2005 Custom Built Home Resting Privately 230 Feet At The End Of A Breathtaking Tree Lined Driveway. Featuring 5 Spacious Bedrooms And 5 Full Baths, And Over 6,000 Sq. Ft. Of Living Space, This Sprawling Floor-plan Offers A Grand 2-story Foyer, Hardwood Floors, Oversized Windows Offering Abundant Light, And An Oversized 3-car Garage. The Main Floor Offers A Spacious Office/bedroom, Elegant Living And Dining Rooms, A Sun Room, An Oversized Chef Kitchen With Bar Seating, Stainless Steel Appliances, Granite Counters, Custom Cabinets, And Open To The 2-story Family Room Which Overlooks The Serene Wooded Backyard With Peaceful Views. The 2nd Floor Features A Bonus Loft Area, Laundry Room, 4 Bedrooms Including The Primary Suite With 2 Oversized Walk-in Closets, Tray Ceiling, And A Steam Shower In The Master Bath. The Fully Finished Basement Features 9' Ceilings, A Full Bathroom, Oversized Windows, A Media Room, Game Room, Gym, Office, And Plenty Of Storage. A Commuters Dream Location With Just Minutes From Rt 78, Top Rated Schools Including Pingry School, And Downtown Warren And Shopping.
Rental Info
Lease Terms:
1 Year, 2 Years
Required:
1.5MthSy,CredtRpt,IncmVrfy,TenAppl,TenInsRq
Tenant Pays:
Electric, Gas, Heat, Hot Water, Maintenance-Lawn, Snow Removal, Trash Removal, Water
Rent Includes:
Taxes
Tenant Use Of:
Basement
Furnishings:
Unfurnished
Age Restricted:
No
Handicap:
n/a
General Info
Square Foot:
4,478
Renovated:
n/a
Rooms:
16
Room Features:
Eat-In Kitchen, Jacuzzi-Type Tub, Liv/Dining Combo, Pantry, Sitting Room, Stall Shower and Tub, Steam, Walk-In Closet
Interior:
Bar-Wet, Carbon Monoxide Detector, Cathedral Ceiling, Drapes, Fire Extinguisher, High Ceilings, Smoke Detector, Walk-In Closet
Appliances:
Cooktop - Gas, Dishwasher, Dryer, Kitchen Exhaust Fan, Microwave Oven, Refrigerator, Wall Oven(s) - Electric, Washer
Basement:
Yes - Finished, Full
Fireplaces:
1
Flooring:
Carpeting, Tile, Wood
Exterior:
Deck, Patio
Amenities:
n/a
Room Levels
Basement:
Bath Main, Exercise Room, Media Room, Rec Room, Utility Room
Ground:
n/a
Level 1:
1 Bedroom, Bath Main, Dining Room, Family Room, Foyer, Kitchen, Living Room, Sunroom
Level 2:
4 Or More Bedrooms, Bath Main, Bath(s) Other, Loft
Level 3:
Attic
Room Sizes
Kitchen:
14x16 First
Dining Room:
14x16 First
Living Room:
15x14 First
Family Room:
17x31 First
Bedroom 1:
16x20 Second
Bedroom 2:
11x18 Second
Bedroom 3:
12x16 Second
Parking
Garage:
3-Car
Description:
n/a
Parking:
n/a
Lot Features
Acres:
1.11
Dimensions:
n/a
Lot Description:
Wooded Lot
Road Description:
n/a
Zoning:
Residential
Utilities
Heating System:
2 Units
Heating Source:
Gas-Natural
Cooling:
2 Units, Ceiling Fan, Central Air
Water Heater:
From Furnace, Gas
Utilities:
All Underground
Water:
Public Water
Sewer:
Public Sewer
Services:
Cable TV Available, Garbage Extra Charge
School Information
Elementary:
A TOMASO
Middle:
MIDDLE
High School:
WHRHS
Community Information
County:
Somerset
Town:
Warren Twp.
Neighborhood:
n/a
Location:
Residential Area
Listing Information
MLS ID:
3939913
List Date:
01-04-2025
Days On Market:
17
Listing Broker:
RE/MAX PREMIER
Listing Agent:
Stacey Colman


























Request More Information
Shawn and Diane Fox
RE/MAX American Dream
3108 Route 10 West
Denville, NJ 07834
Call: (973) 277-7853
Web: MorrisCountyLiving.com

