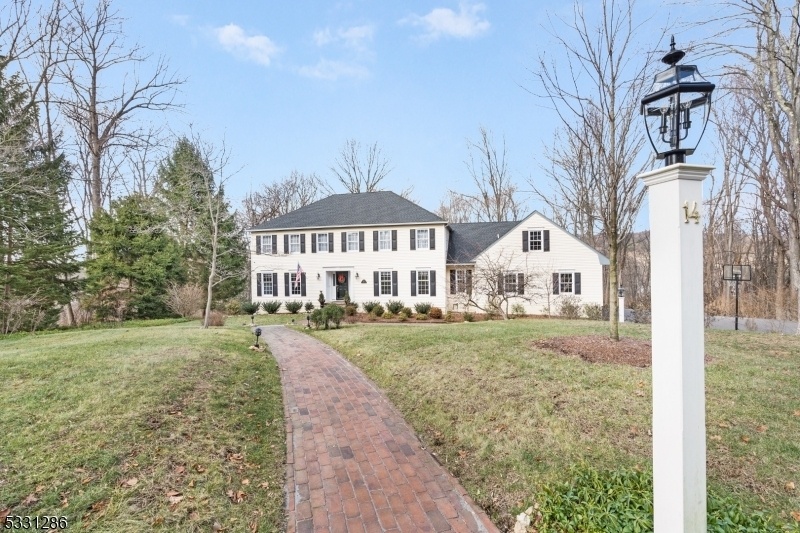14 Conifer Dr
Mendham Twp, NJ 07945














































Price: $1,299,000
GSMLS: 3940609Type: Single Family
Style: Colonial
Beds: 4
Baths: 2 Full & 2 Half
Garage: 3-Car
Year Built: 1984
Acres: 2.24
Property Tax: $19,361
Description
Picture Perfect Center Hall Colonial Set Back Majestically On A Beautiful Sidewalk Neighborhood Cul-de-sac In A Coveted East Mendham Twp Neighborhood. 12 Rooms Comprising 4 Airy Bedrooms Including A Cloistered Primary Bedroom Suite, 2 Full Baths, 2 Lovely Renovated Powder Rooms, Expansive Living Room That Opens To A Resplendent Sunroom W Walls Of Radiant Windows, Comfortable Family Room Has A Raised-hearth Gas Fireplace, Exceptional Newly Renovated Designer Kitchen With Gleaming Quartz Countertops, All Stainless Steel Appliances, & Roomy Eat-in Area Surrounded By Windows W Easy Access To Rear Deck, New Butler's Pantry Is Well-appointed & Connects To The Formal Dining Room, Handsome Home Office, Convenient Service Area W New Mudroom, Laundry Room, Powder Room, & Discreet Back Stairway To The 2nd Floor Front-to-back Recreation/leisure Room, Plus Elegant Custom Millwork, Polished Hardwood Flooring, Solid Six-panel Interior Doors, Neutral Interior Color Scheme, And 8' Ceilings Throughout. This 3,729 Sq Ft Luxury Home Has A Comfortable, Easy Living Floor Plan & Seamless Flow W The Added Utility Of A Sprawling Full Basement W Handy Walkout, Plus A Charming New Front Portico That Welcomes You To An Extra-wide And Light-filled Foyer, Inviting Multi-tier Wood Deck, 3-car Attached Garage, & Paved Driveway W Ample Parking. Breathtaking 2.23 Acre Showcase Property Replete W New Landscaping, Updated Underground Sprinkler System, Updated Night Accent Lighting, & Surrounded By Woodlands.
Rooms Sizes
Kitchen:
24x12 First
Dining Room:
17x13 First
Living Room:
22x15 First
Family Room:
13x17 First
Den:
15x13 First
Bedroom 1:
14x20 Second
Bedroom 2:
16x10 Second
Bedroom 3:
15x14 Second
Bedroom 4:
15x14 Second
Room Levels
Basement:
Storage Room, Utility Room, Walkout, Workshop
Ground:
n/a
Level 1:
BathMain,BathOthr,DiningRm,FamilyRm,Foyer,GarEnter,Kitchen,Laundry,LivingRm,MudRoom,Office,Pantry,PowderRm,Sunroom
Level 2:
4+Bedrms,BathMain,BathOthr,RecRoom
Level 3:
Attic
Level Other:
n/a
Room Features
Kitchen:
Breakfast Bar, Eat-In Kitchen, Pantry, Separate Dining Area
Dining Room:
Formal Dining Room
Master Bedroom:
Dressing Room, Full Bath, Walk-In Closet
Bath:
Soaking Tub, Stall Shower
Interior Features
Square Foot:
3,729
Year Renovated:
2022
Basement:
Yes - Full, Unfinished, Walkout
Full Baths:
2
Half Baths:
2
Appliances:
Carbon Monoxide Detector, Dishwasher, Dryer, Microwave Oven, Range/Oven-Gas, Refrigerator, Washer, Water Filter, Water Softener-Own
Flooring:
Carpeting, Tile, Wood
Fireplaces:
1
Fireplace:
Family Room, Gas Fireplace
Interior:
CODetect,CeilCath,SecurSys,Shades,Skylight,StallShw,StallTub,TubShowr,WlkInCls
Exterior Features
Garage Space:
3-Car
Garage:
Attached,DoorOpnr,InEntrnc,Oversize
Driveway:
1 Car Width, Additional Parking, Blacktop
Roof:
Asphalt Shingle
Exterior:
Vinyl Siding
Swimming Pool:
No
Pool:
n/a
Utilities
Heating System:
2 Units, Forced Hot Air
Heating Source:
Gas-Natural
Cooling:
2 Units, Central Air
Water Heater:
Gas
Water:
Well
Sewer:
Septic 4 Bedroom Town Verified
Services:
Cable TV Available, Garbage Extra Charge
Lot Features
Acres:
2.24
Lot Dimensions:
n/a
Lot Features:
Backs to Park Land, Cul-De-Sac, Wooded Lot
School Information
Elementary:
Mendham Township Elementary School (K-4)
Middle:
Mendham Township Middle School (5-8)
High School:
West Morris Mendham High School (9-12)
Community Information
County:
Morris
Town:
Mendham Twp.
Neighborhood:
Brookside
Application Fee:
n/a
Association Fee:
n/a
Fee Includes:
n/a
Amenities:
n/a
Pets:
n/a
Financial Considerations
List Price:
$1,299,000
Tax Amount:
$19,361
Land Assessment:
$467,700
Build. Assessment:
$529,300
Total Assessment:
$997,000
Tax Rate:
1.94
Tax Year:
2024
Ownership Type:
Fee Simple
Listing Information
MLS ID:
3940609
List Date:
01-08-2025
Days On Market:
6
Listing Broker:
WEICHERT REALTORS
Listing Agent:
Eileen Scott














































Request More Information
Shawn and Diane Fox
RE/MAX American Dream
3108 Route 10 West
Denville, NJ 07834
Call: (973) 277-7853
Web: MorrisCountyLiving.com




