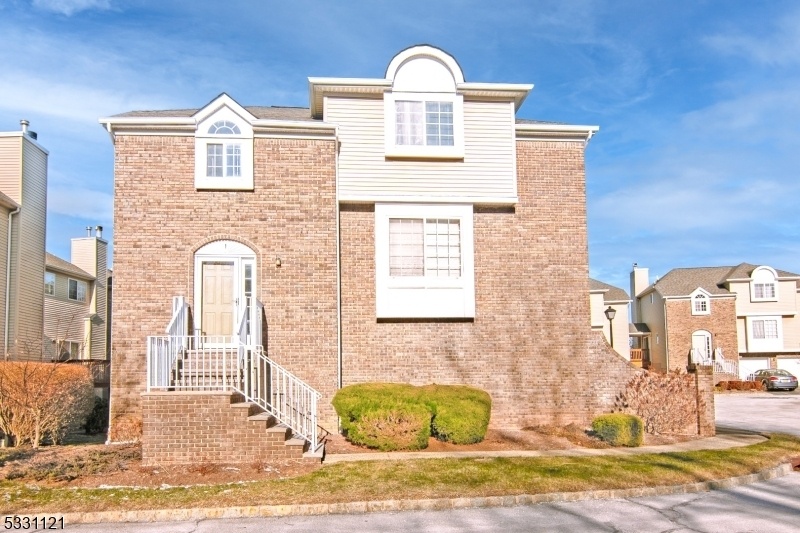1 Whispering Way E
Berkeley Heights Twp, NJ 07922





































Price: $684,900
GSMLS: 3940834Type: Condo/Townhouse/Co-op
Style: Multi Floor Unit
Beds: 3
Baths: 2 Full & 1 Half
Garage: 2-Car
Year Built: 1999
Acres: 0.00
Property Tax: $12,025
Description
Exceptional Townhouse Design With Convenience And Privacy. Unit Is Freestanding For Maximum Light And Separation. This Home Is Spacious And Thoughtfully Laid Out With 3-bedrooms, 2.5-bathrooms, A 2-car Garage, And Offers An Extraordinary Blend Of Contemporary Style, Comfort, And Practicality. The Updated Kitchen Has Modern Finishes, And A Newer Refrigerator. Adjoining Family Room Makes It The Perfect Space For Relaxation And Gatherings. Timeless Hardwood Floors Grace The Living Room, Dining Room, And Kitchen, Adding An Elegant Touch While Contrasting Beautifully With The Cozy Ambiance Created By The Gas Fireplace In The Living Room. The Expansive Primary Suite Is Truly A Retreat, Featuring A Generous Walk-in Closet Complete With Custom Organizers, Ensuring Ample Storage And Organization. The Luxurious En-suite Primary Bath Is Designed For Comfort, Featuring Both A Stall Shower And A Tub, Providing An Oasis Of Relaxation After A Long Day. The Finished Lower Level Of The Condo Offers Versatility, Making It An Ideal Space For Recreation Or An Exercise Room, And It Includes A Convenient Walk-out To A Private Patio, Perfect For Outdoor Enjoyment. For Those Who Love To Entertain Or Unwind Outdoors, The Property Features A Beautiful Private Double Deck, Accessible From Both The Kitchen And Dining Room, Allowing For Seamless Indoor-outdoor Living. Conveniently Located Near The Train Station, Shopping Centers, And Route 78, This Home Makes Commuting A Breeze.
Rooms Sizes
Kitchen:
12x11 First
Dining Room:
10x12 First
Living Room:
16x15 First
Family Room:
20x12 First
Den:
n/a
Bedroom 1:
16x16 Second
Bedroom 2:
11x11 Second
Bedroom 3:
12x11 Second
Bedroom 4:
n/a
Room Levels
Basement:
n/a
Ground:
Rec Room, Utility Room, Walkout
Level 1:
Dining Room, Family Room, Foyer, Kitchen, Living Room, Powder Room
Level 2:
3 Bedrooms, Bath Main, Bath(s) Other
Level 3:
n/a
Level Other:
n/a
Room Features
Kitchen:
Eat-In Kitchen
Dining Room:
Formal Dining Room
Master Bedroom:
Full Bath, Walk-In Closet
Bath:
Stall Shower And Tub
Interior Features
Square Foot:
n/a
Year Renovated:
n/a
Basement:
Yes - Finished
Full Baths:
2
Half Baths:
1
Appliances:
Carbon Monoxide Detector, Dishwasher, Microwave Oven, Range/Oven-Electric, Range/Oven-Gas, Refrigerator, Sump Pump, Washer
Flooring:
Carpeting, Wood
Fireplaces:
1
Fireplace:
Gas Fireplace, Living Room
Interior:
CeilHigh,StallTub,WlkInCls
Exterior Features
Garage Space:
2-Car
Garage:
Built-In Garage
Driveway:
2 Car Width
Roof:
Asphalt Shingle
Exterior:
Brick, Clapboard
Swimming Pool:
No
Pool:
n/a
Utilities
Heating System:
1 Unit
Heating Source:
Gas-Natural
Cooling:
1 Unit
Water Heater:
Gas
Water:
Public Water
Sewer:
Public Sewer
Services:
Cable TV Available, Garbage Included
Lot Features
Acres:
0.00
Lot Dimensions:
n/a
Lot Features:
n/a
School Information
Elementary:
Hughes
Middle:
Columbia
High School:
Governor
Community Information
County:
Union
Town:
Berkeley Heights Twp.
Neighborhood:
24
Application Fee:
n/a
Association Fee:
$507 - Monthly
Fee Includes:
Maintenance-Common Area, Maintenance-Exterior, Snow Removal
Amenities:
n/a
Pets:
Yes
Financial Considerations
List Price:
$684,900
Tax Amount:
$12,025
Land Assessment:
$50,000
Build. Assessment:
$230,500
Total Assessment:
$280,500
Tax Rate:
4.29
Tax Year:
2024
Ownership Type:
Condominium
Listing Information
MLS ID:
3940834
List Date:
01-10-2025
Days On Market:
21
Listing Broker:
KELLER WILLIAMS REALTY
Listing Agent:





































Request More Information
Shawn and Diane Fox
RE/MAX American Dream
3108 Route 10 West
Denville, NJ 07834
Call: (973) 277-7853
Web: MorrisCountyLiving.com

