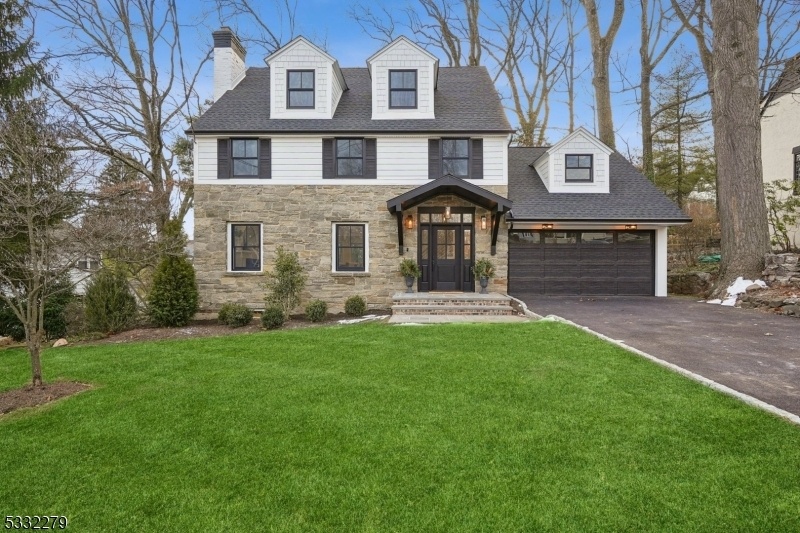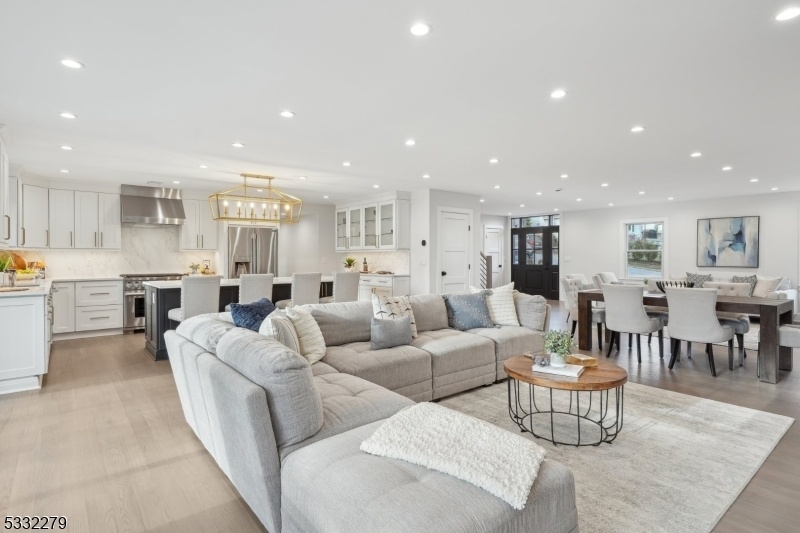2 Crestwood Dr
Maplewood Twp, NJ 07040





































Price: $1,849,000
GSMLS: 3941091Type: Single Family
Style: Colonial
Beds: 5
Baths: 5 Full & 1 Half
Garage: 2-Car
Year Built: 1935
Acres: 0.19
Property Tax: $20,578
Description
This Is The One! Another Stunning Transformation By Local, Renowned Maplewood Builder, Atlantic Concepts. This 5 Bdrm/5.1 Bath Colonial Was Thoughtfully Designed To Blend Harmoniously With The Neighborhood's Charming Exterior Aesthetic. Inside, You'll Be Wowed By The Spacious Rooms & Meticulous Attention To Detail Featuring Beautiful Hardwood Floors, Kohler Bath Fixtures, & Multi Zone Heating/cooling. Upon Entering The Foyer, An Open Concept Floor Plan Seamlessly Allows For Easy Entertaining. A Living Area W/ Gas Fireplace Is The Perfect Spot To Relax, And The Adjacent Dining & Casual Living Areas Make For Comfortable Everyday Living. An Office/sunroom With An Abundance Of Natural Light Provides Privacy For Those Working From Home. The Chef's Kitchen, Complete With Signature Suite Appliances, Quartz Countertops/backsplash, White Shaker Cabinetry & Large Contrasting Center Island Makes Cooking A Pleasure. Off The Kitchen Is A Pantry, Powder Room, Mudroom & Entrance To The 2-car Garage. Sliding Doors Off The Kitchen Lead To A 32 Ft Long Azek Deck With Gas Hook-up, & Newly Sodded Yard W/room For A Playset. The 2nd Floor Includes 4 Bedrooms, A Primary Ensuite With Huge, Outfitted Walk-in Closet, Another Ensuite Bedroom, 2 Additional Bdrms, Hall Bath W/tub, & Convenient Laundry Room. The Finished 3rd Floor Offers A Bedroom, Full Bath & Ample Storage. The Fully Finished Lower Level Provides Additional Living Space & A Full Bath. Jitney Is Just Steps Away...your Dream Home Awaits!
Rooms Sizes
Kitchen:
10x14 First
Dining Room:
20x9 First
Living Room:
20x12 First
Family Room:
20x17 First
Den:
n/a
Bedroom 1:
18x16 Second
Bedroom 2:
16x19 Second
Bedroom 3:
13x10 Second
Bedroom 4:
17x11 Second
Room Levels
Basement:
Bath(s) Other, Rec Room, Utility Room
Ground:
FamilyRm,GarEnter,Kitchen,LivDinRm,MudRoom,Office,Pantry,PowderRm
Level 1:
n/a
Level 2:
4 Or More Bedrooms, Bath Main, Bath(s) Other, Laundry Room
Level 3:
1 Bedroom, Bath(s) Other
Level Other:
n/a
Room Features
Kitchen:
Center Island, Separate Dining Area
Dining Room:
Living/Dining Combo
Master Bedroom:
Full Bath, Walk-In Closet
Bath:
Stall Shower
Interior Features
Square Foot:
n/a
Year Renovated:
2024
Basement:
Yes - Finished, French Drain, Full
Full Baths:
5
Half Baths:
1
Appliances:
Dishwasher, Disposal, Dryer, Microwave Oven, Range/Oven-Gas, Refrigerator, Sump Pump, Washer
Flooring:
Tile, Vinyl-Linoleum, Wood
Fireplaces:
1
Fireplace:
Gas Fireplace, Living Room
Interior:
Carbon Monoxide Detector, Smoke Detector, Walk-In Closet
Exterior Features
Garage Space:
2-Car
Garage:
Attached,DoorOpnr,InEntrnc
Driveway:
2 Car Width, Blacktop
Roof:
Asphalt Shingle
Exterior:
Composition Siding, Stone
Swimming Pool:
No
Pool:
n/a
Utilities
Heating System:
2 Units, Forced Hot Air
Heating Source:
Gas-Natural
Cooling:
2 Units, Central Air
Water Heater:
Gas
Water:
Public Water
Sewer:
Public Sewer
Services:
Cable TV Available
Lot Features
Acres:
0.19
Lot Dimensions:
76X110
Lot Features:
Level Lot
School Information
Elementary:
n/a
Middle:
S ORANGE
High School:
COLUMBIA
Community Information
County:
Essex
Town:
Maplewood Twp.
Neighborhood:
Upper Wyoming
Application Fee:
n/a
Association Fee:
n/a
Fee Includes:
n/a
Amenities:
n/a
Pets:
n/a
Financial Considerations
List Price:
$1,849,000
Tax Amount:
$20,578
Land Assessment:
$516,800
Build. Assessment:
$372,900
Total Assessment:
$889,700
Tax Rate:
2.31
Tax Year:
2024
Ownership Type:
Fee Simple
Listing Information
MLS ID:
3941091
List Date:
01-12-2025
Days On Market:
0
Listing Broker:
KL SOTHEBY'S INT'L. REALTY
Listing Agent:





































Request More Information
Shawn and Diane Fox
RE/MAX American Dream
3108 Route 10 West
Denville, NJ 07834
Call: (973) 277-7853
Web: MorrisCountyLiving.com

