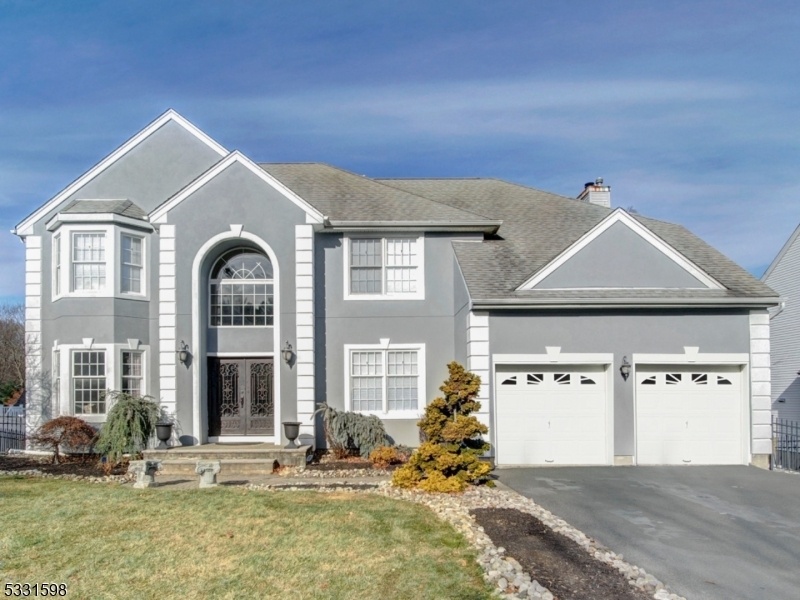5 Dickinson Ct
Roxbury Twp, NJ 07852





































Price: $850,000
GSMLS: 3941114Type: Single Family
Style: Colonial
Beds: 4
Baths: 3 Full & 1 Half
Garage: 2-Car
Year Built: 2001
Acres: 0.22
Property Tax: $12,769
Description
Discover Unparalleled Sophisticated Living In This Beautiful 4 Bdrm 3.5 Bath Colonial Located On A Cul-de-sac Street In Desirable Poets Peak Community. This Home Showcases Many Of The "must Haves" For Today's Buyers & Providing Peace Of Mind Knowing This Home Has Public Utilities, 2 New Ac Units &1 New Furnace (2024) This Home Boasts An Open Floor Plan, Impressive Grand 2 Story Foyer, 1st Floor Office, 2 Story Family Room, Formal Living & Dining Rms, Updated Bathrooms & Gorgeous, Updated & Sleek Kitchen Has A New10' Island W Quartz Top & Storage On Both Sides, 42" Cabinetry, Stainless Steel Appliances & Leads To Entertaining Sized Deck (gazebo Included).ascend To 2nd Level To Find 4 Generously Sized Bdrms, Including Master Suite Complete W 2 Walk In Closets & Luxury Bath Featuring High Ceiling, Dual Vanity W Brand New Quartz Top, Lg Soaking Tub & Shower. Bedroom At End Of Hallway Will Wow You Featuring An Expanded Closet With Shelving. Expansive Fully Finished Walkout Basement Offers Additional Versatile Space For Entertainment.the Special Custom Wet Bar Will Excite You W Its Stone & Woodwork, Concrete Countertop, Fridge, Recessed Lighting & Separate Areas For Recreation & Tv. Added Bonus Is The 3rd Full Bath.this Level Also Has Full Egress Windows & Sliding Doors That Lead To Paver Patio/fenced In Yard, Presenting Extension To Main Living Area & Adding Significant Value To The Home. All Beautiful Lighting & Appliances Included. 2 Car Garage W New Openers (2024) Must See!
Rooms Sizes
Kitchen:
24x14 First
Dining Room:
12x14 First
Living Room:
16x12 First
Family Room:
20x14 First
Den:
n/a
Bedroom 1:
21x14 Second
Bedroom 2:
14x12 Second
Bedroom 3:
12x12 Second
Bedroom 4:
12x10 Second
Room Levels
Basement:
BathOthr,GameRoom,RecRoom,Storage,Utility,Walkout
Ground:
n/a
Level 1:
DiningRm,Foyer,GarEnter,Kitchen,Laundry,LivingRm,MudRoom,Office,Pantry,PowderRm
Level 2:
4+Bedrms,BathMain,BathOthr,SeeRem,SittngRm
Level 3:
n/a
Level Other:
n/a
Room Features
Kitchen:
Center Island, Pantry, Separate Dining Area
Dining Room:
Formal Dining Room
Master Bedroom:
Dressing Room, Full Bath, Walk-In Closet
Bath:
Soaking Tub, Stall Shower
Interior Features
Square Foot:
n/a
Year Renovated:
n/a
Basement:
Yes - Finished, Full, Walkout
Full Baths:
3
Half Baths:
1
Appliances:
Carbon Monoxide Detector, Dishwasher, Dryer, Microwave Oven, Range/Oven-Gas, Refrigerator, Self Cleaning Oven, Sump Pump, Washer
Flooring:
Carpeting, Tile, Vinyl-Linoleum, Wood
Fireplaces:
1
Fireplace:
Family Room, Wood Burning
Interior:
BarWet,CODetect,FireExtg,CeilHigh,SecurSys,SmokeDet,StallShw,WlkInCls,WndwTret
Exterior Features
Garage Space:
2-Car
Garage:
Built-In Garage, Garage Door Opener, Oversize Garage
Driveway:
2 Car Width, Blacktop
Roof:
Asphalt Shingle
Exterior:
Stucco, Vinyl Siding
Swimming Pool:
n/a
Pool:
n/a
Utilities
Heating System:
2 Units, Forced Hot Air
Heating Source:
Gas-Natural
Cooling:
2 Units, Central Air
Water Heater:
n/a
Water:
Public Water
Sewer:
Public Sewer
Services:
Cable TV Available
Lot Features
Acres:
0.22
Lot Dimensions:
n/a
Lot Features:
Mountain View, Open Lot
School Information
Elementary:
Jefferson Elementary School (K-5)
Middle:
Eisenhower Middle School (7-8)
High School:
Roxbury High School (9-12)
Community Information
County:
Morris
Town:
Roxbury Twp.
Neighborhood:
Poete Peak
Application Fee:
n/a
Association Fee:
n/a
Fee Includes:
n/a
Amenities:
n/a
Pets:
n/a
Financial Considerations
List Price:
$850,000
Tax Amount:
$12,769
Land Assessment:
$97,000
Build. Assessment:
$367,500
Total Assessment:
$464,500
Tax Rate:
2.75
Tax Year:
2024
Ownership Type:
Fee Simple
Listing Information
MLS ID:
3941114
List Date:
01-13-2025
Days On Market:
0
Listing Broker:
KELLER WILLIAMS METROPOLITAN
Listing Agent:
Antoinette Depiano





































Request More Information
Shawn and Diane Fox
RE/MAX American Dream
3108 Route 10 West
Denville, NJ 07834
Call: (973) 277-7853
Web: MorrisCountyLiving.com




