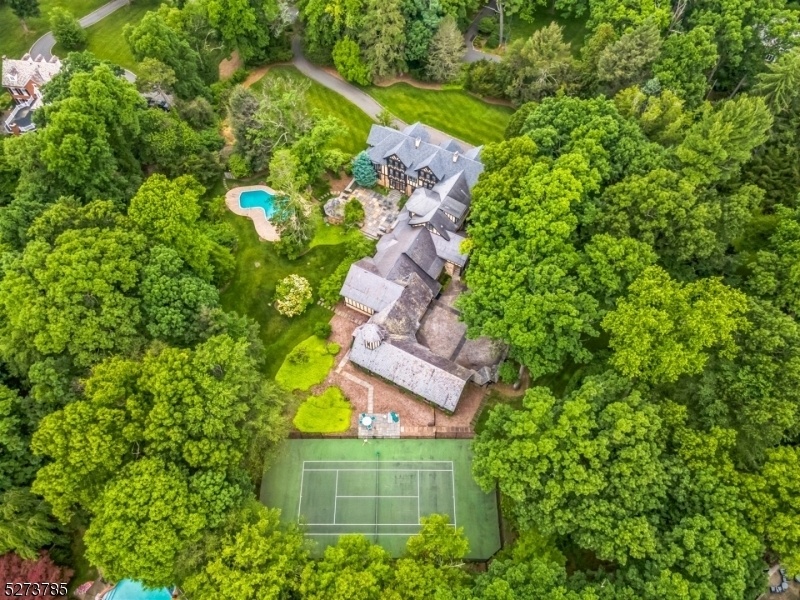131 Rensselaer Rd
Essex Fells Twp, NJ 07021

















































Price: $4,250,000
GSMLS: 3941116Type: Single Family
Style: Custom Home
Beds: 7
Baths: 7 Full & 3 Half
Garage: 4-Car
Year Built: 1906
Acres: 3.50
Property Tax: $57,346
Description
Impressive Tudor Manor Home Is Nestled On 3.5 Flat Acres Of Arguably The Best Piece Of Real Estate In Essex County. The Spectacular Property Includes 7 Bedrooms,7 Full Bathrooms, 3 Half Bathrooms, A Swimming Pool, A Tennis/pickleball Court, And Garages For 4 Cars. With Its Highly Regarded Schools, Grand Homes, And Close-knit Community, This Soulght-after Location Offers The Epitome Of Luxury Living.a Sweeping Front Lawn And Cobblestone Courtyard Bring You To The Inviting Entrance. Step Inside To A Magnificent Interior Perfect For Entertaining With Rich Hardwood Floors, Elegant Molding And Trimwork, Plaster Ceiling Flower Designs,abundant Natural Light, And Every Modern Amenity One Could Want. Beautifully Scaled Rooms And Gorgeous Views Define This Extraordinary Home Featuring Exceptoinal Craftsmanship And Archetectural Details Throughout. Main Level Includes Banquet-sized Formal Dining Room,home Movie Theater,living Room With Floor To Ceiling Bow Windows,library,huge Gourmet Kitchen, Second Floor Primary Suite With Sitting Room And Large Walk-in Closet, 2 Additional Bedrooms Each With Own En Suite Bathroom, Walk-in Closet And Sitting Room, Two Offices A Full Hall Bathroom And A Kitchenette/wet Bar.the Third Floor Has 3 Large Bedrooms, Multiple Walk-in Closets,3 Full Baths, Large Bonus Room,and Easy Attic Storage Access. The Lower Level Features A Home Gym,powder Room, And Plentiful Storage. Sprawling Patio,stone Gazebo,tennis Court, And Swimming Pool And Gas Generator.
Rooms Sizes
Kitchen:
First
Dining Room:
17x25 First
Living Room:
25x34 First
Family Room:
20x39 First
Den:
21x26 First
Bedroom 1:
23x25 Second
Bedroom 2:
14x25 Second
Bedroom 3:
17x17 Second
Bedroom 4:
25x25 Third
Room Levels
Basement:
Bath(s) Other, Exercise Room, Rec Room, Utility Room, Walkout, Workshop
Ground:
Dining Room, Great Room, Kitchen, Laundry Room, Living Room, Media Room, Powder Room, Rec Room
Level 1:
n/a
Level 2:
4 Or More Bedrooms, Bath Main, Bath(s) Other, Office
Level 3:
3Bedroom,BathOthr,GameRoom,MaidQrtr
Level Other:
n/a
Room Features
Kitchen:
Center Island, Eat-In Kitchen
Dining Room:
Formal Dining Room
Master Bedroom:
Full Bath, Walk-In Closet
Bath:
Jetted Tub, Stall Shower
Interior Features
Square Foot:
n/a
Year Renovated:
2004
Basement:
Yes - Finished-Partially, Walkout
Full Baths:
7
Half Baths:
3
Appliances:
Carbon Monoxide Detector, Cooktop - Gas, Dishwasher, Dryer, Kitchen Exhaust Fan, Washer
Flooring:
Carpeting, Tile, Wood
Fireplaces:
3
Fireplace:
Foyer/Hall, Living Room
Interior:
Bar-Dry, Blinds, Carbon Monoxide Detector, Drapes, Fire Extinguisher, High Ceilings, Security System, Smoke Detector, Walk-In Closet, Window Treatments
Exterior Features
Garage Space:
4-Car
Garage:
Attached Garage, Loft Storage, Oversize Garage
Driveway:
Blacktop, Circular
Roof:
Asphalt Shingle, Slate
Exterior:
Stone, Stucco, Wood
Swimming Pool:
Yes
Pool:
Gunite, Heated, In-Ground Pool, Outdoor Pool
Utilities
Heating System:
Multi-Zone
Heating Source:
Gas-Natural
Cooling:
Central Air, Multi-Zone Cooling
Water Heater:
Gas
Water:
Public Water
Sewer:
Public Sewer
Services:
Cable TV Available, Fiber Optic Available, Garbage Extra Charge
Lot Features
Acres:
3.50
Lot Dimensions:
386X395
Lot Features:
Level Lot, Skyline View, Wooded Lot
School Information
Elementary:
ESSEX FELL
Middle:
W ESSEX
High School:
W ESSEX
Community Information
County:
Essex
Town:
Essex Fells Twp.
Neighborhood:
n/a
Application Fee:
n/a
Association Fee:
n/a
Fee Includes:
n/a
Amenities:
Billiards Room, Pool-Outdoor, Storage, Tennis Courts
Pets:
Yes
Financial Considerations
List Price:
$4,250,000
Tax Amount:
$57,346
Land Assessment:
$931,000
Build. Assessment:
$1,719,000
Total Assessment:
$2,650,000
Tax Rate:
2.16
Tax Year:
2024
Ownership Type:
Fee Simple
Listing Information
MLS ID:
3941116
List Date:
01-13-2025
Days On Market:
279
Listing Broker:
KELLER WILLIAMS - NJ METRO GROUP
Listing Agent:

















































Request More Information
Shawn and Diane Fox
RE/MAX American Dream
3108 Route 10 West
Denville, NJ 07834
Call: (973) 277-7853
Web: MorrisCountyLiving.com

