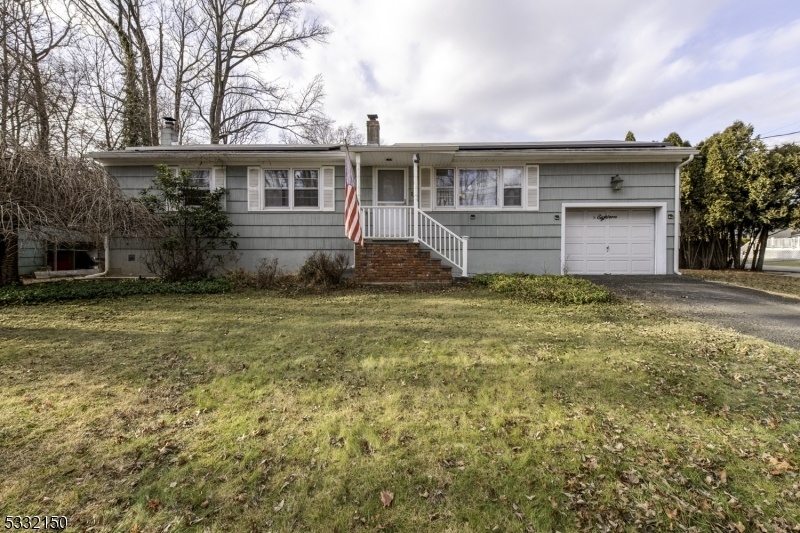18 Riverside Dr
Pequannock Twp, NJ 07440
















Price: $489,700
GSMLS: 3941165Type: Single Family
Style: Ranch
Beds: 3
Baths: 1 Full & 1 Half
Garage: No
Year Built: 1961
Acres: 0.29
Property Tax: $6,761
Description
Charm And Location You Will Find In This Cozy 3 Bedrooms, Living Room Updated Modern Kitchen With Dining Area. One Floor Living At Its Best! Full Basement With Wood Burning Stove, Deck Wraps Around The Back Of The House, There Is Space For Your Garden, Level Property, Parking For Multi Cars And Much More. Commuters Delight Bus Stop Near By, Close To Highways, And Shopping. Top Rated Schools, Many Activities At The Town Lake, Library, And Walking Trail. Schedule Your Private Showing Today.
Rooms Sizes
Kitchen:
First
Dining Room:
First
Living Room:
First
Family Room:
n/a
Den:
First
Bedroom 1:
First
Bedroom 2:
First
Bedroom 3:
First
Bedroom 4:
n/a
Room Levels
Basement:
InsdEntr,Laundry,SeeRem,Storage
Ground:
BathOthr,Office,Parlor,SeeRem
Level 1:
3Bedroom,BathMain,BathOthr,DiningRm,Kitchen,LivingRm,Office,SittngRm
Level 2:
Attic
Level 3:
n/a
Level Other:
n/a
Room Features
Kitchen:
Separate Dining Area
Dining Room:
Living/Dining Combo
Master Bedroom:
1st Floor, Half Bath, Sitting Room
Bath:
n/a
Interior Features
Square Foot:
n/a
Year Renovated:
n/a
Basement:
Yes - Full
Full Baths:
1
Half Baths:
1
Appliances:
Carbon Monoxide Detector, Dishwasher, Dryer, Range/Oven-Gas, Refrigerator, Washer
Flooring:
Laminate, Tile
Fireplaces:
1
Fireplace:
See Remarks, Wood Burning, Wood Stove-Freestanding
Interior:
Carbon Monoxide Detector, Fire Extinguisher, Smoke Detector
Exterior Features
Garage Space:
No
Garage:
Attached Garage, Finished Garage, See Remarks
Driveway:
1 Car Width, Additional Parking, See Remarks
Roof:
Asphalt Shingle, Composition Shingle
Exterior:
See Remarks, Wood Shingle
Swimming Pool:
No
Pool:
n/a
Utilities
Heating System:
Baseboard - Hotwater, See Remarks, Space Heater
Heating Source:
GasNatur,SolarLse
Cooling:
1 Unit, Central Air
Water Heater:
Gas
Water:
Public Water, Water Charge Extra
Sewer:
Public Sewer, Sewer Charge Extra
Services:
Garbage Extra Charge
Lot Features
Acres:
0.29
Lot Dimensions:
103X124
Lot Features:
Corner, Level Lot
School Information
Elementary:
n/a
Middle:
Pequannock Valley School (6-8)
High School:
Pequannock Township High School (9-12)
Community Information
County:
Morris
Town:
Pequannock Twp.
Neighborhood:
n/a
Application Fee:
n/a
Association Fee:
n/a
Fee Includes:
n/a
Amenities:
Playground
Pets:
Yes
Financial Considerations
List Price:
$489,700
Tax Amount:
$6,761
Land Assessment:
$243,700
Build. Assessment:
$126,800
Total Assessment:
$370,500
Tax Rate:
1.83
Tax Year:
2024
Ownership Type:
Fee Simple
Listing Information
MLS ID:
3941165
List Date:
01-13-2025
Days On Market:
2
Listing Broker:
WEICHERT REALTORS
Listing Agent:
Maria Mohan
















Request More Information
Shawn and Diane Fox
RE/MAX American Dream
3108 Route 10 West
Denville, NJ 07834
Call: (973) 277-7853
Web: MorrisCountyLiving.com




