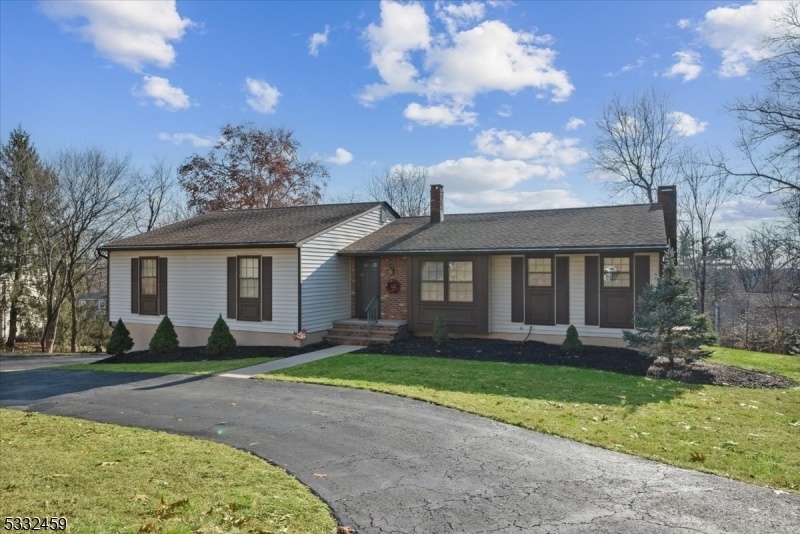13 Brandywine Rise
Green Brook Twp, NJ 08812





























Price: $750,000
GSMLS: 3941182Type: Single Family
Style: Ranch
Beds: 3
Baths: 2 Full
Garage: 2-Car
Year Built: 1985
Acres: 0.53
Property Tax: $14,483
Description
Meticulously Maintained Custom Built Ranch Adjacent To Green Acres Located In Prestigious Brandywine Estates. The Open Concept Main Living Area Flows Seamlessly Between Kitchen, Spacious Formal Dining Room, Beautifully Lit Living Room Which Boasts High Vaulted Ceilings & Family Room With Gas Fireplace And Access To A Private Deck Overlooking The Grounds. The Kitchen Has Stainless Steel Appliances And A Separate Dining Area. All Bedrooms Are Positioned Away From The Main Living Area, Including The Primary Suite With Its Own Private Bathroom. The Lower Partially Finished Lower Level Features Its Own Separate Entrance Leading To A Large Recreational Room Making This An Ideal Area For Multigenerational Living. There Is Also A Spacious Unfinished Area In The Walkout Lower Level That Is Waiting To Be Finished And Also Has Glass Sliding Doors With Direct Backyard Access. Hardwood Floors Run Through The First Level Under The Carpets. All Major Mechanicals Have Been Updated In The Last Few Years. The Location Is Fantastic Being North Of Route 22 With Easy Access To All Major Highways While Also Being Conveniently Located To Nearby Shopping And Restaurants. This Is A Truly Wonderful Home That Has Been Well Cared For Over The Years.
Rooms Sizes
Kitchen:
18x12 First
Dining Room:
16x13 First
Living Room:
17x16 First
Family Room:
16x13 First
Den:
n/a
Bedroom 1:
15x12 First
Bedroom 2:
11x12 First
Bedroom 3:
12x10 First
Bedroom 4:
n/a
Room Levels
Basement:
GarEnter,InsdEntr,Leisure,OutEntrn,SeeRem,Storage,Utility,Walkout
Ground:
n/a
Level 1:
3Bedroom,DiningRm,FamilyRm,Foyer,Kitchen,Laundry,LivingRm,SeeRem
Level 2:
n/a
Level 3:
n/a
Level Other:
n/a
Room Features
Kitchen:
Eat-In Kitchen, Separate Dining Area
Dining Room:
Formal Dining Room
Master Bedroom:
1st Floor, Full Bath
Bath:
Stall Shower
Interior Features
Square Foot:
n/a
Year Renovated:
n/a
Basement:
Yes - Full, Walkout
Full Baths:
2
Half Baths:
0
Appliances:
Dishwasher, Dryer, Range/Oven-Gas, Refrigerator, See Remarks, Washer
Flooring:
Carpeting, See Remarks, Tile, Wood
Fireplaces:
1
Fireplace:
Family Room, Gas Fireplace
Interior:
n/a
Exterior Features
Garage Space:
2-Car
Garage:
Attached Garage, Built-In Garage
Driveway:
1 Car Width, Additional Parking, Blacktop, Circular
Roof:
Asphalt Shingle
Exterior:
Vinyl Siding
Swimming Pool:
n/a
Pool:
n/a
Utilities
Heating System:
1 Unit, Forced Hot Air, See Remarks
Heating Source:
Electric, Gas-Natural
Cooling:
1 Unit, Central Air, See Remarks
Water Heater:
Gas
Water:
Public Water
Sewer:
Public Sewer
Services:
Cable TV Available, Garbage Extra Charge
Lot Features
Acres:
0.53
Lot Dimensions:
n/a
Lot Features:
Open Lot
School Information
Elementary:
IRENE FELD
Middle:
GREENBROOK
High School:
WATCHUNG
Community Information
County:
Somerset
Town:
Green Brook Twp.
Neighborhood:
Brandywine Estates
Application Fee:
n/a
Association Fee:
n/a
Fee Includes:
n/a
Amenities:
n/a
Pets:
Yes
Financial Considerations
List Price:
$750,000
Tax Amount:
$14,483
Land Assessment:
$217,000
Build. Assessment:
$437,200
Total Assessment:
$654,200
Tax Rate:
2.21
Tax Year:
2024
Ownership Type:
Fee Simple
Listing Information
MLS ID:
3941182
List Date:
01-13-2025
Days On Market:
23
Listing Broker:
BHHS FOX & ROACH
Listing Agent:





























Request More Information
Shawn and Diane Fox
RE/MAX American Dream
3108 Route 10 West
Denville, NJ 07834
Call: (973) 277-7853
Web: MorrisCountyLiving.com

