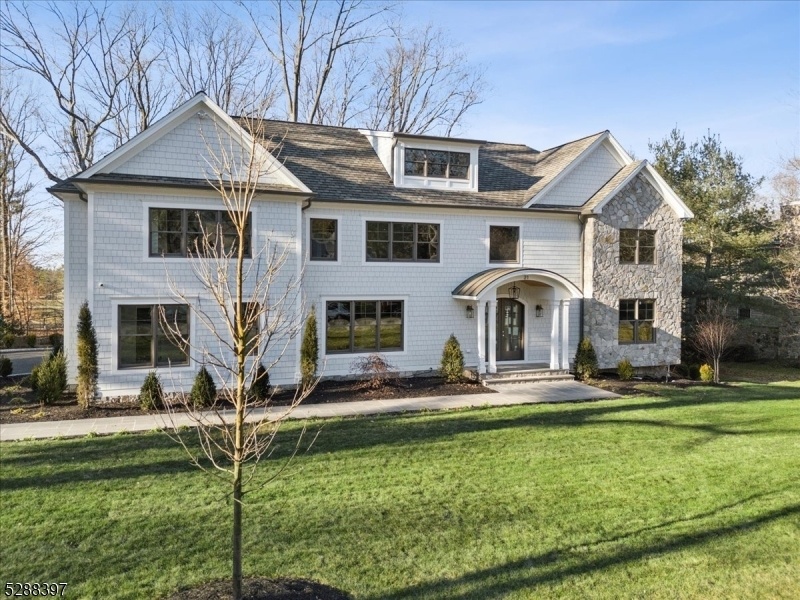21 Ferndale Rd
Chatham Twp, NJ 07928



































Price: $4,299,000
GSMLS: 3941317Type: Single Family
Style: Colonial
Beds: 7
Baths: 7 Full & 2 Half
Garage: 3-Car
Year Built: 2024
Acres: 0.75
Property Tax: $0
Description
This One-of-a-kind Home Sets The Standard For Luxurious Living.nestled On 3/4 Of An Acre Lot, The Home Boasts 7brs & 7.2 Baths W/elegance At Every Turn.overlooking Chatham's Prestigious Golf Course,the Property Offers Breathtaking Views That Can Be Fully Appreciated From Both The Primary Br & The Spacious Fr,each Of Which Opens To Private,covered Patios.the Integration Of Clear Railings Enhances The Unobstructed Views,while Oversized Ceiling Fans & A Stunning Stone Fireplace Create An Ideal Outdoor Retreat.the Heart Of The Home Is Its Gourmet Kitchen. Equipped W/wolf &subzero Appliances,dual Dishwashers &custom Cabinetry, The Kitchen Is A Culinary Playground.the Adjoining Dr Exudes Elegance With Its Natural Stone Wine Wall & Wet Bar-perfect For Showcasing Fine Wines & Spirits.the Fr Offers An Elevated Sense Of Comfort,featuring A Dry Bar, Coffered Ceilings & A Natural Gas Fp Framed In Sleek Quartz,exuding Warmth & Sophistication.the 1st Floor Is Completed By A Generously-sized Lr, A Br Suite W/ An En-suite Bath,mudroom W/custom Lockers & A 3 Car Garage,providing Convenience.thoughtfully Designed Across Multiple Levels:the 2nd Floor Is Home To 5 Brs,each W/ Its Own En-suite Bath.the Finished 3rd Level Provides Flexible Space Perfect For A Variety Of Uses.the Lower Level Retreat Features A Wellness Room,recreation Area,a Media Room& An Additional Br Suite With Full Bath.not Just A Place To Live,but A Sanctuary Where Elegance, Luxury &functionality Seamlessly Come Together
Rooms Sizes
Kitchen:
23x16 First
Dining Room:
16x14 First
Living Room:
14x13 First
Family Room:
20x19 First
Den:
n/a
Bedroom 1:
19x16 Second
Bedroom 2:
15x13 Second
Bedroom 3:
15x13 Second
Bedroom 4:
15x12 Second
Room Levels
Basement:
1 Bedroom, Bath(s) Other, Exercise Room, Media Room, Rec Room, Utility Room
Ground:
n/a
Level 1:
1Bedroom,BathOthr,DiningRm,FamilyRm,Foyer,GarEnter,Kitchen,LivingRm,MudRoom,Office,Pantry,Porch,PowderRm
Level 2:
4 Or More Bedrooms, Bath Main, Bath(s) Other, Laundry Room, Media Room
Level 3:
BathOthr,RecRoom,Utility
Level Other:
n/a
Room Features
Kitchen:
Center Island, Eat-In Kitchen, Pantry, Separate Dining Area
Dining Room:
Formal Dining Room
Master Bedroom:
Dressing Room, Fireplace, Full Bath, Walk-In Closet
Bath:
Soaking Tub, Stall Shower
Interior Features
Square Foot:
n/a
Year Renovated:
n/a
Basement:
Yes - Finished, Full
Full Baths:
7
Half Baths:
2
Appliances:
Carbon Monoxide Detector, Dishwasher, Generator-Built-In, Kitchen Exhaust Fan, Microwave Oven, Range/Oven-Gas, Refrigerator, Sump Pump, Wine Refrigerator
Flooring:
Tile, Wood
Fireplaces:
2
Fireplace:
Bedroom 1, Family Room
Interior:
CODetect,FireExtg,CeilHigh,SecurSys,SmokeDet,SoakTub,WlkInCls
Exterior Features
Garage Space:
3-Car
Garage:
Attached Garage, Garage Door Opener
Driveway:
Blacktop
Roof:
Asphalt Shingle
Exterior:
Composition Shingle, Stone
Swimming Pool:
n/a
Pool:
n/a
Utilities
Heating System:
3 Units, Forced Hot Air, Multi-Zone
Heating Source:
Gas-Natural
Cooling:
3 Units, Central Air, Multi-Zone Cooling
Water Heater:
Gas
Water:
Public Water
Sewer:
Public Sewer
Services:
Cable TV Available, Garbage Extra Charge
Lot Features
Acres:
0.75
Lot Dimensions:
n/a
Lot Features:
Backs to Golf Course
School Information
Elementary:
Southern Boulevard School (K-3)
Middle:
Chatham Middle School (6-8)
High School:
Chatham High School (9-12)
Community Information
County:
Morris
Town:
Chatham Twp.
Neighborhood:
Rolling HIll
Application Fee:
n/a
Association Fee:
n/a
Fee Includes:
n/a
Amenities:
n/a
Pets:
n/a
Financial Considerations
List Price:
$4,299,000
Tax Amount:
$0
Land Assessment:
$0
Build. Assessment:
$0
Total Assessment:
$0
Tax Rate:
1.99
Tax Year:
2024
Ownership Type:
Fee Simple
Listing Information
MLS ID:
3941317
List Date:
01-14-2025
Days On Market:
0
Listing Broker:
COLDWELL BANKER REALTY
Listing Agent:
Karen Torrente



































Request More Information
Shawn and Diane Fox
RE/MAX American Dream
3108 Route 10 West
Denville, NJ 07834
Call: (973) 277-7853
Web: MorrisCountyLiving.com




