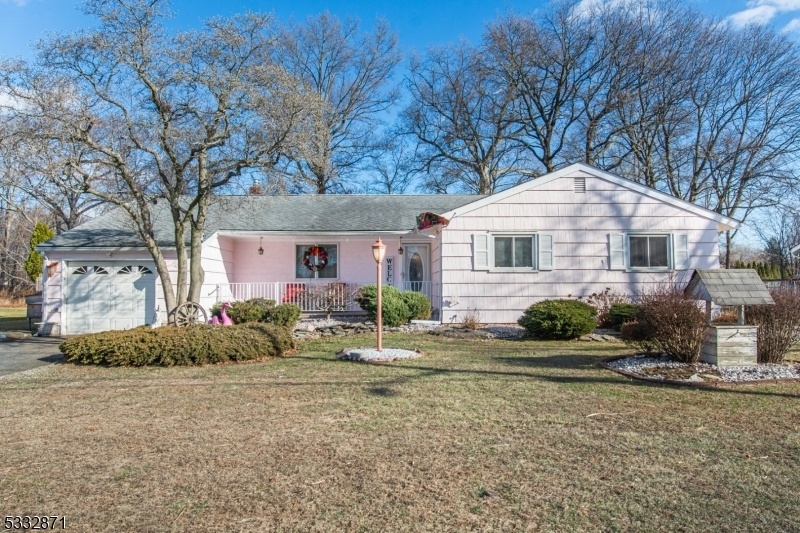36 Glenroy Rd
Fairfield Twp, NJ 07004






























Price: $749,000
GSMLS: 3941636Type: Single Family
Style: Ranch
Beds: 3
Baths: 2 Full
Garage: 1-Car
Year Built: 1960
Acres: 0.53
Property Tax: $9,353
Description
This Spectacular Ranch Is Located On An Over-sized Property With Beautiful Updates Throughout The Exterior And Interior Of This Home. Nicely Situated On A Quiet Cul-de-sac, This Listing Boasts Great Curb Appeal With A 1 Car Attached Garage, Large Driveway And Front Porch. An Open Floor Plan Provides Easy Flow Throughout This One Level Home. Huge Updated Eat-in Kitchen Features Sky Light, Center Island, State Of The Art Ss Appliances, New Cabinets And Granite Countertops. Kitchen Flows Nicely To Eating Area And Overlooks Impressive Family Room Which Boasts Three Sets Of French Doors Viewing The Backyard And A Cozy Fireplace. Kitchen Opens Up To Formal Living Room And Dining Room. Bonus Kitchen With Washer And Dryer Is A Unique And One Of A Kind Added Perk! Master Bedroom Provides Full Bath Along With Two Additional Nicely-sized Bedrooms And Updated Bath. Backyard Features Attached Deck With Over-sized Granite Patio Overlooking The Expanded Grounds. Located Close To All Major Highways, Restaurants And Stores. Great School District And Pristine Neighborhood. A Perfect Home In A Perfect Location. Come Schedule A Visit And See For Yourself!
Rooms Sizes
Kitchen:
First
Dining Room:
First
Living Room:
First
Family Room:
First
Den:
First
Bedroom 1:
First
Bedroom 2:
First
Bedroom 3:
First
Bedroom 4:
n/a
Room Levels
Basement:
n/a
Ground:
n/a
Level 1:
n/a
Level 2:
n/a
Level 3:
n/a
Level Other:
n/a
Room Features
Kitchen:
Eat-In Kitchen, Second Kitchen, Separate Dining Area
Dining Room:
Formal Dining Room
Master Bedroom:
1st Floor, Full Bath
Bath:
Stall Shower
Interior Features
Square Foot:
n/a
Year Renovated:
n/a
Basement:
No - Crawl Space
Full Baths:
2
Half Baths:
0
Appliances:
Carbon Monoxide Detector, Dishwasher, Microwave Oven, Range/Oven-Gas, Refrigerator, Washer
Flooring:
Carpeting, Tile
Fireplaces:
1
Fireplace:
Family Room, Gas Fireplace
Interior:
Carbon Monoxide Detector, Fire Extinguisher, Smoke Detector
Exterior Features
Garage Space:
1-Car
Garage:
Attached Garage
Driveway:
2 Car Width, Blacktop
Roof:
Asphalt Shingle
Exterior:
Wood Shingle
Swimming Pool:
No
Pool:
n/a
Utilities
Heating System:
1 Unit, Baseboard - Hotwater
Heating Source:
Gas-Natural
Cooling:
1 Unit, Central Air
Water Heater:
Gas
Water:
Public Water, Water Charge Extra
Sewer:
Public Sewer, Sewer Charge Extra
Services:
Cable TV Available, Garbage Included
Lot Features
Acres:
0.53
Lot Dimensions:
100X233
Lot Features:
Cul-De-Sac
School Information
Elementary:
STEVENSON
Middle:
W ESSEX
High School:
W ESSEX
Community Information
County:
Essex
Town:
Fairfield Twp.
Neighborhood:
n/a
Application Fee:
n/a
Association Fee:
n/a
Fee Includes:
n/a
Amenities:
n/a
Pets:
n/a
Financial Considerations
List Price:
$749,000
Tax Amount:
$9,353
Land Assessment:
$241,500
Build. Assessment:
$196,400
Total Assessment:
$437,900
Tax Rate:
2.14
Tax Year:
2024
Ownership Type:
Fee Simple
Listing Information
MLS ID:
3941636
List Date:
01-15-2025
Days On Market:
94
Listing Broker:
LATTIMER REALTY
Listing Agent:






























Request More Information
Shawn and Diane Fox
RE/MAX American Dream
3108 Route 10 West
Denville, NJ 07834
Call: (973) 277-7853
Web: MorrisCountyLiving.com

