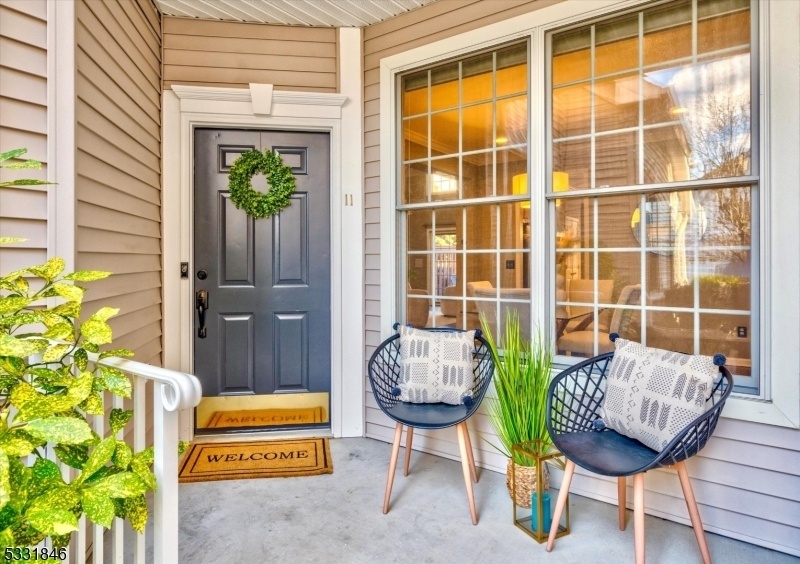11 Cheryl Ln
Roseland Boro, NJ 07068

























Price: $850,000
GSMLS: 3941931Type: Condo/Townhouse/Co-op
Style: Multi Floor Unit
Beds: 3
Baths: 3 Full & 1 Half
Garage: 2-Car
Year Built: 2006
Acres: 0.00
Property Tax: $12,120
Description
Welcome To This Sophisticated & Impeccably Maintained Townhouse, Where Modern Elegance Meets Convenience In The Desirable Roseland Green Community. This Spacious 3-bedroom, 3.1-bathroom Home Features A Contemporary Open Layout With Thoughtful Design Elements And High End Finishes. The Main Level Showcases An Updated Eat-in Kitchen With Sleek Granite Countertops, Stainless Steel Appliances, A Breakfast Bar & Cozy Dining Nook. The Living Room Boasts A Striking Vaulted Ceiling With A Stone Accent Wall, A Gas Fireplace, And Sliding Doors Leading To A Large Private Deck Perfect For Relaxation Or Entertaining. A Formal Dining Room, Spacious Office, Powder Room, And Convenient Mudroom/laundry Area Complete This Level W/ Direct Access To The 2 Car Garage. The 2nd Floor Offers A Luxurious Primary Suite With Custom Walk-in Closet & Spa-like Ensuite Bath With A Double Vanity, Jetted Tub, And Shower. 2 Additional Generously Sized Bedrooms And Full Bath Provide Ample Space For Guests. 3rd Floor Hosts Endless Possibilities, A Cozy Den, Guest Suite, Or Playroom. Natural Light Pours In Through The Large Windows Throughout The Home. The Finished Basement Is A True Entertainer's Dream, Complete W/custom Bar, Wine Fridge, And Full Bath. Beautifully Landscaped Grounds, Including A Pool, Tennis Courts, Playground, Basketball Court, And A Clubhouse With Gym. Low Hoa Fees. Nearby Excellent Schools, Parks, Clubs, Shopping, Dining And Nyc Transportation.
Rooms Sizes
Kitchen:
First
Dining Room:
First
Living Room:
First
Family Room:
n/a
Den:
n/a
Bedroom 1:
Second
Bedroom 2:
Second
Bedroom 3:
Second
Bedroom 4:
n/a
Room Levels
Basement:
BathOthr,GameRoom,RecRoom,Storage,Utility
Ground:
n/a
Level 1:
DiningRm,Vestibul,GarEnter,Kitchen,Laundry,LivingRm,MudRoom,Office,PowderRm
Level 2:
3 Bedrooms, Bath Main, Bath(s) Other
Level 3:
Loft, Utility Room
Level Other:
n/a
Room Features
Kitchen:
Breakfast Bar, Eat-In Kitchen, Pantry
Dining Room:
Formal Dining Room
Master Bedroom:
Full Bath, Walk-In Closet
Bath:
Jetted Tub, Stall Shower
Interior Features
Square Foot:
n/a
Year Renovated:
n/a
Basement:
Yes - Finished
Full Baths:
3
Half Baths:
1
Appliances:
Carbon Monoxide Detector, Dishwasher, Dryer, Kitchen Exhaust Fan, Microwave Oven, Range/Oven-Gas, Refrigerator, Self Cleaning Oven, Sump Pump, Washer, Wine Refrigerator
Flooring:
Carpeting, Laminate, Tile, Wood
Fireplaces:
1
Fireplace:
Gas Fireplace
Interior:
BarDry,Blinds,CODetect,CeilCath,FireExtg,CeilHigh,JacuzTyp,SecurSys,SmokeDet,StallShw,StereoSy,WlkInCls
Exterior Features
Garage Space:
2-Car
Garage:
Attached,InEntrnc
Driveway:
2 Car Width, Blacktop
Roof:
Asphalt Shingle
Exterior:
Stone, Vinyl Siding
Swimming Pool:
Yes
Pool:
Association Pool
Utilities
Heating System:
2 Units, Forced Hot Air, Multi-Zone
Heating Source:
Gas-Natural
Cooling:
2 Units, Central Air
Water Heater:
n/a
Water:
Public Water
Sewer:
Public Sewer
Services:
Cable TV Available, Garbage Included
Lot Features
Acres:
0.00
Lot Dimensions:
n/a
Lot Features:
Level Lot
School Information
Elementary:
NOECKER
Middle:
NOECKER
High School:
W ESSEX
Community Information
County:
Essex
Town:
Roseland Boro
Neighborhood:
Roseland Green
Application Fee:
n/a
Association Fee:
$415 - Monthly
Fee Includes:
Maintenance-Common Area, Maintenance-Exterior, Sewer Fees, Snow Removal, Trash Collection
Amenities:
ClubHous,Exercise,KitFacil,MulSport,Playgrnd,PoolOtdr,Tennis
Pets:
Yes
Financial Considerations
List Price:
$850,000
Tax Amount:
$12,120
Land Assessment:
$155,000
Build. Assessment:
$516,500
Total Assessment:
$671,500
Tax Rate:
1.81
Tax Year:
2024
Ownership Type:
Condominium
Listing Information
MLS ID:
3941931
List Date:
01-17-2025
Days On Market:
14
Listing Broker:
STANTON COMPANY
Listing Agent:

























Request More Information
Shawn and Diane Fox
RE/MAX American Dream
3108 Route 10 West
Denville, NJ 07834
Call: (973) 277-7853
Web: MorrisCountyLiving.com

