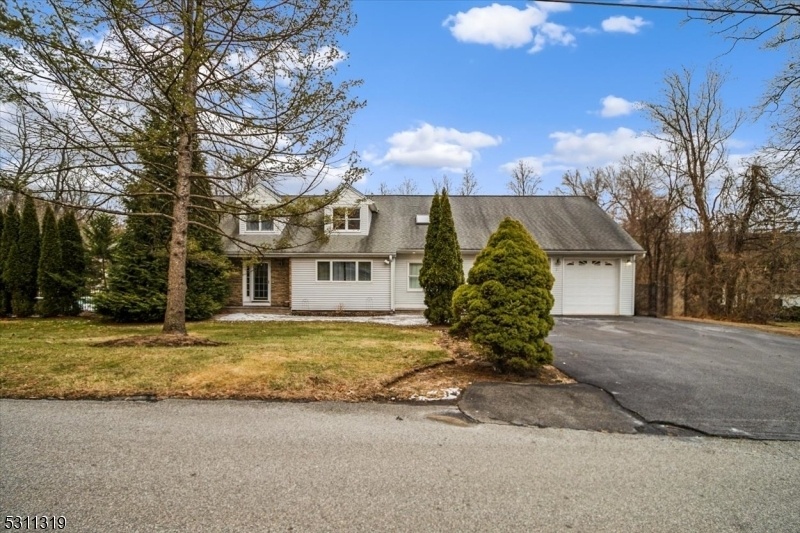21 Circle Dr
Parsippany-Troy Hills Twp, NJ 07054












































Price: $850,000
GSMLS: 3942644Type: Single Family
Style: Expanded Ranch
Beds: 4
Baths: 3 Full & 2 Half
Garage: 2-Car
Year Built: 1950
Acres: 0.38
Property Tax: $14,691
Description
Honey Get The Car!!! Every Single Thing Is Right! Chefs Kitchen With Bells & Whistles, Vaulted Mechanics Garage With 9x9 Doors, A Car Lift & Walk Up Loft, Separate Heating & Half Bath! In-law Suite W/kitchenette, Full Bath Separate Entrance & Fp That Can Also Double As The Cabana Room For The In-ground Pool With Water Fall Feature & Full Outdoor Granite Kitchen Including A Sink, Dishwasher, Grill & Refrigerator. The Deck Has A Hot Tub And Overlooks The Level Lot That Also Has A Large Shed. The Dining Room Features A Vaulted Ceiling. The Living Room Has A Very Tall Ceiling With Exposed Beams And A Skylight. This Amazing Kitchen Has Two Dishwashers, Double Ovens, A Pot Filler, A Second Sink In The Coffee Bar Area, Miles Of Counter Space, A Huge Island To Gather Around That Easily Seats 4 &storage Galore & Breakfast Area! There Is A Bright A Cheerful Family Room Right Off The Kitchen. The First Floor Has 2 Bedrooms In Addition To The In-law Suite Plus Another Full Bath & Foyer. Upstairs Is The Private Primary Suite That Features Many Closets, One Walk In Closet Has An Additional Stackable Laundry, The Other Has A Sink, 2 Double Door Closets And 2 Shoe Closets For The Ultimate In Organization, Full Bath With Walk In Shower And Jacuzzi Tub Plus A Separate Sitting Room/office. The Basement Offers A Full Wet Bar With Tv,s For Multi Games A Half Bath, Plus A Large Media Room. The Laundry Room, Utility Room & Storage Finish Out The Basement With Bilco Doors To The Yard
Rooms Sizes
Kitchen:
18x16 First
Dining Room:
17x10 First
Living Room:
20x16 First
Family Room:
13x13 First
Den:
16x9 Second
Bedroom 1:
25x19 Second
Bedroom 2:
22x12 First
Bedroom 3:
16x12 First
Bedroom 4:
11x11 First
Room Levels
Basement:
InsdEntr,Laundry,Leisure,Media,PowderRm,Storage,Utility,Walkout
Ground:
n/a
Level 1:
3Bedroom,BathMain,BathOthr,Breakfst,DiningRm,FamilyRm,GarEnter,LivingRm,Loft,Pantry,PowderRm,Screened
Level 2:
1 Bedroom, Bath(s) Other, Den, Laundry Room
Level 3:
n/a
Level Other:
n/a
Room Features
Kitchen:
Center Island
Dining Room:
Formal Dining Room
Master Bedroom:
Full Bath, Sitting Room, Walk-In Closet
Bath:
Jetted Tub, Stall Shower And Tub
Interior Features
Square Foot:
3,130
Year Renovated:
n/a
Basement:
Yes - Bilco-Style Door, Finished, Full, Walkout
Full Baths:
3
Half Baths:
2
Appliances:
Carbon Monoxide Detector, Cooktop - Electric, Dishwasher, Disposal, Generator-Built-In, Range/Oven-Electric, Trash Compactor
Flooring:
Carpeting, Laminate, Tile, Wood
Fireplaces:
2
Fireplace:
Bedroom 2, Gas Ventless, Living Room
Interior:
BarWet,CeilBeam,CODetect,CeilCath,CeilHigh,Skylight,SmokeDet,SoakTub,StallShw,StallTub,TubShowr,WlkInCls
Exterior Features
Garage Space:
2-Car
Garage:
Attached,DoorOpnr,InEntrnc,Loft,Oversize,SeeRem
Driveway:
2 Car Width, Blacktop
Roof:
Asphalt Shingle
Exterior:
Stone, Vinyl Siding
Swimming Pool:
Yes
Pool:
In-Ground Pool, Liner, Outdoor Pool
Utilities
Heating System:
Forced Hot Air
Heating Source:
Gas-Natural
Cooling:
Central Air
Water Heater:
Gas
Water:
Public Water
Sewer:
Public Sewer
Services:
Cable TV Available, Garbage Included
Lot Features
Acres:
0.38
Lot Dimensions:
n/a
Lot Features:
Level Lot
School Information
Elementary:
Mt. Tabor Elementary School (K-5)
Middle:
Brooklawn Middle School (6-8)
High School:
Parsippany Hills High School (9-12)
Community Information
County:
Morris
Town:
Parsippany-Troy Hills Twp.
Neighborhood:
n/a
Application Fee:
n/a
Association Fee:
n/a
Fee Includes:
n/a
Amenities:
n/a
Pets:
n/a
Financial Considerations
List Price:
$850,000
Tax Amount:
$14,691
Land Assessment:
$179,600
Build. Assessment:
$251,500
Total Assessment:
$431,100
Tax Rate:
3.31
Tax Year:
2023
Ownership Type:
Fee Simple
Listing Information
MLS ID:
3942644
List Date:
01-23-2025
Days On Market:
18
Listing Broker:
REALTY EXECUTIVES PLATINUM
Listing Agent:












































Request More Information
Shawn and Diane Fox
RE/MAX American Dream
3108 Route 10 West
Denville, NJ 07834
Call: (973) 277-7853
Web: MorrisCountyLiving.com




