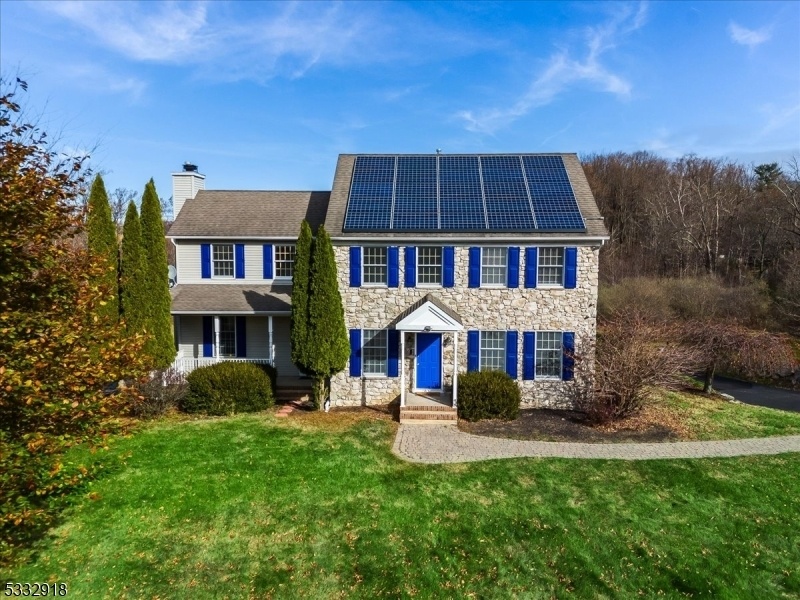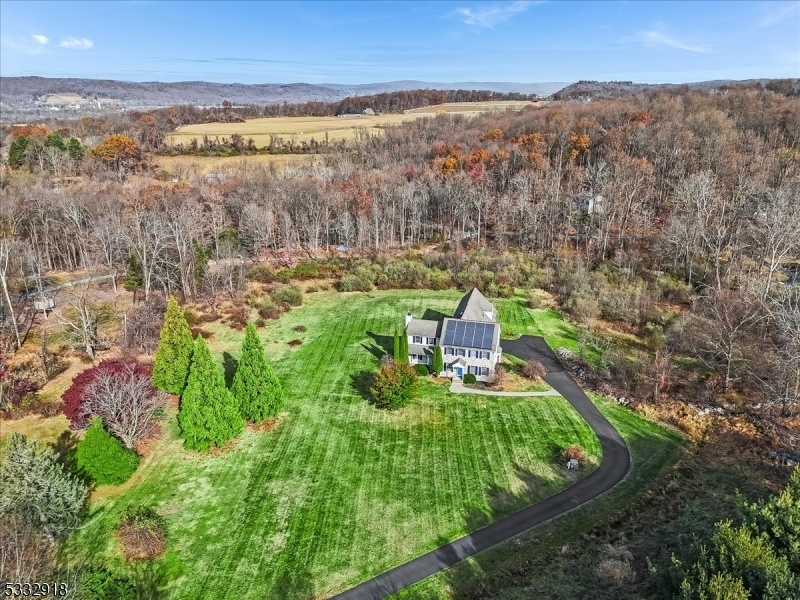37 Woodland Heights Circl
Lebanon Twp, NJ 08826













































Price: $989,000
GSMLS: 3943081Type: Single Family
Style: Colonial
Beds: 4
Baths: 4 Full & 1 Half
Garage: 3-Car
Year Built: 2000
Acres: 5.05
Property Tax: $17,840
Description
This Beautiful, 4 Bedroom Home Offers 2 Additional Flex Space Rooms That Could Easily Total 6 Bedrooms & Includes 4 Full And 1 Half Bathrooms. Nestled On 5 Peaceful Acres At The End Of A Cul-de-sac, This Home Is Perfect For Multi Generational Living With Its Own A Private Entrance, Home Business Or A Separate Work From Home Space. As You Step Inside The Main Entrance To The Grand Foyer You Will Be Greeted With Natural Light Cascading Through 2 Story Windows, Immediately Feeling The Opulence Of This Spectacular Home. New Gleaming Hardwood Floors Throughout The Entire Home. The Formal Living Room And Dining Room Give Way To A Bright Open Layout Accented With Even More Natural Light Streaming In From All Directions. A Floor To Ceiling Cozy Field-stone Wood-burning Fireplace Provides A Gorgeous Focal Point In The Great Room Which Is Adjacent To The Newly Updated Gourmet Kitchen Sure To Please Even The Most Discerning Of Chefs. This Large Eat-in Kitchen Is Thoughtfully Done With New Appliances, Quartz Counters, An Expansive Island, A Massive Pantry And Stylish Finishes. Bonus Flex Space That Could Be An In-law Suite Or A Host Of Other Possibilities Completes The Main Level With An Additional 2 Potential Bedrooms, A Full Bath, And Large Living Room. Upstairs Are 4 Generous Bedrooms, 3 Full Bathrooms, And A Massive Primary Suite Including Two Large Walk-in Closets, A Separate Sitting Area, Its Own Gas Fireplace And En-suite Bathroom. A Whole House Generator And Owned Solar Panel
Rooms Sizes
Kitchen:
21x15 First
Dining Room:
16x13 First
Living Room:
16x14 First
Family Room:
23x15 First
Den:
11x11 First
Bedroom 1:
24x26 Second
Bedroom 2:
14x13 Second
Bedroom 3:
15x11 Second
Bedroom 4:
13x13 Second
Room Levels
Basement:
n/a
Ground:
GarEnter,Laundry,OutEntrn,SeeRem,Utility
Level 1:
2Bedroom,BathMain,BathOthr,Breakfst,Den,DiningRm,FamilyRm,Foyer,Kitchen,LivingRm,Office,OutEntrn,Pantry,SeeRem,SittngRm
Level 2:
4 Or More Bedrooms, Attic, Bath(s) Other, Laundry Room
Level 3:
n/a
Level Other:
n/a
Room Features
Kitchen:
Eat-In Kitchen, Pantry, See Remarks, Separate Dining Area
Dining Room:
Formal Dining Room
Master Bedroom:
Dressing Room, Fireplace, Full Bath, Other Room, Sitting Room, Walk-In Closet
Bath:
Soaking Tub, Stall Shower And Tub
Interior Features
Square Foot:
n/a
Year Renovated:
2024
Basement:
Yes - Full, Unfinished, Walkout
Full Baths:
4
Half Baths:
1
Appliances:
Carbon Monoxide Detector, Dishwasher, Jennaire Type, Range/Oven-Gas, Refrigerator, See Remarks
Flooring:
Wood
Fireplaces:
2
Fireplace:
Family Room, Gas Fireplace, See Remarks, Wood Burning
Interior:
n/a
Exterior Features
Garage Space:
3-Car
Garage:
Attached,DoorOpnr,GarUnder,InEntrnc,Oversize,SeeRem
Driveway:
2 Car Width, Blacktop, Hard Surface, See Remarks
Roof:
Asphalt Shingle, See Remarks
Exterior:
See Remarks, Stone, Vinyl Siding
Swimming Pool:
n/a
Pool:
n/a
Utilities
Heating System:
Forced Hot Air, Multi-Zone
Heating Source:
GasPropL,SeeRem
Cooling:
Central Air, Multi-Zone Cooling
Water Heater:
n/a
Water:
Well
Sewer:
Septic
Services:
n/a
Lot Features
Acres:
5.05
Lot Dimensions:
n/a
Lot Features:
Open Lot
School Information
Elementary:
n/a
Middle:
n/a
High School:
n/a
Community Information
County:
Hunterdon
Town:
Lebanon Twp.
Neighborhood:
Stone Manor
Application Fee:
n/a
Association Fee:
n/a
Fee Includes:
n/a
Amenities:
n/a
Pets:
n/a
Financial Considerations
List Price:
$989,000
Tax Amount:
$17,840
Land Assessment:
$118,200
Build. Assessment:
$519,400
Total Assessment:
$637,600
Tax Rate:
2.80
Tax Year:
2024
Ownership Type:
Fee Simple
Listing Information
MLS ID:
3943081
List Date:
01-27-2025
Days On Market:
81
Listing Broker:
KELLER WILLIAMS INTEGRITY
Listing Agent:













































Request More Information
Shawn and Diane Fox
RE/MAX American Dream
3108 Route 10 West
Denville, NJ 07834
Call: (973) 277-7853
Web: MorrisCountyLiving.com

